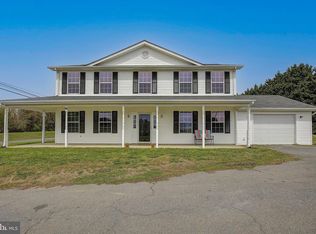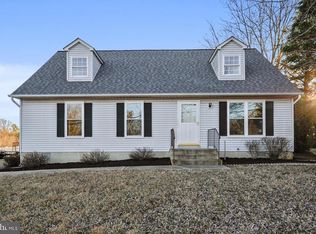Sold for $375,000
$375,000
11346 Hg Trueman Rd, Lusby, MD 20657
3beds
1,986sqft
Single Family Residence
Built in 1997
9,583.2 Square Feet Lot
$402,500 Zestimate®
$189/sqft
$2,437 Estimated rent
Home value
$402,500
$370,000 - $439,000
$2,437/mo
Zestimate® history
Loading...
Owner options
Explore your selling options
What's special
Welcome to 11346 HG Trueman Road! This lovely home with some nice updates is ready for you! Enjoy the convenient location with easy access to shopping, schools, and major roadways. This home offers it all. The double wide driveway and 2 car garage allows for ample parking so no worries when you have family visit. The home offers 3 very large bedrooms on the upper level and 2 full bathrooms. In the primary bedrooms there are several closets lending nice space for all of your clothes and shoes. The bathroom offers a new vanity and lighting as well. This home offers a bunch of closets which is nice for storage and more. On the main level we have an open living area with a huge kitchen, new cabinets, new appliances, new flooring in the entire home, and fresh paint throughout. The level yard backing to trees and the back deck offer a nice place for the kiddos, pets or just relaxation. Seller is adding a 20x12 parking pad off of the driveway to the left and a 10x12 T-turn on the right side of the driveway for ease of turning around and additional parking.
Zillow last checked: 8 hours ago
Listing updated: October 16, 2024 at 06:52am
Listed by:
Melanie Montague 301-442-0154,
EXP Realty, LLC,
Listing Team: Montague Properties Of Exp Realty, Co-Listing Team: Montague Properties Of Exp Realty,Co-Listing Agent: Brittany L Pritchett 443-404-3353,
EXP Realty, LLC
Bought with:
Samara Dinnius, 676977
Cummings & Co. Realtors
Source: Bright MLS,MLS#: MDCA2016222
Facts & features
Interior
Bedrooms & bathrooms
- Bedrooms: 3
- Bathrooms: 3
- Full bathrooms: 2
- 1/2 bathrooms: 1
- Main level bathrooms: 1
Basement
- Area: 0
Heating
- Heat Pump, Electric
Cooling
- Ceiling Fan(s), Central Air, Heat Pump, Electric
Appliances
- Included: Electric Water Heater
Features
- Has basement: No
- Has fireplace: No
Interior area
- Total structure area: 1,986
- Total interior livable area: 1,986 sqft
- Finished area above ground: 1,986
- Finished area below ground: 0
Property
Parking
- Total spaces: 6
- Parking features: Garage Faces Front, Garage Door Opener, Inside Entrance, Attached, Driveway
- Attached garage spaces: 2
- Uncovered spaces: 4
Accessibility
- Accessibility features: None
Features
- Levels: Two
- Stories: 2
- Pool features: None
Lot
- Size: 9,583 sqft
Details
- Additional structures: Above Grade, Below Grade
- Parcel number: 0501177125
- Zoning: R-1
- Special conditions: Standard
Construction
Type & style
- Home type: SingleFamily
- Architectural style: Colonial
- Property subtype: Single Family Residence
Materials
- Vinyl Siding
- Foundation: Slab
Condition
- New construction: No
- Year built: 1997
Utilities & green energy
- Sewer: On Site Septic
- Water: Public
Community & neighborhood
Location
- Region: Lusby
- Subdivision: Chesapeake Ranch Estates
Other
Other facts
- Listing agreement: Exclusive Right To Sell
- Ownership: Fee Simple
Price history
| Date | Event | Price |
|---|---|---|
| 7/10/2024 | Sold | $375,000+4.2%$189/sqft |
Source: | ||
| 6/19/2024 | Contingent | $360,000$181/sqft |
Source: | ||
| 6/8/2024 | Listed for sale | $360,000$181/sqft |
Source: | ||
Public tax history
| Year | Property taxes | Tax assessment |
|---|---|---|
| 2025 | $3,550 +7.2% | $328,967 +7.2% |
| 2024 | $3,311 +11.9% | $306,833 +7.8% |
| 2023 | $2,958 +4.5% | $284,700 |
Find assessor info on the county website
Neighborhood: 20657
Nearby schools
GreatSchools rating
- 5/10Appeal Elementary SchoolGrades: PK-5Distance: 0.7 mi
- 3/10Southern Middle SchoolGrades: 6-8Distance: 1.7 mi
- 7/10Patuxent High SchoolGrades: 9-12Distance: 2.1 mi
Schools provided by the listing agent
- District: Calvert County Public Schools
Source: Bright MLS. This data may not be complete. We recommend contacting the local school district to confirm school assignments for this home.
Get pre-qualified for a loan
At Zillow Home Loans, we can pre-qualify you in as little as 5 minutes with no impact to your credit score.An equal housing lender. NMLS #10287.

