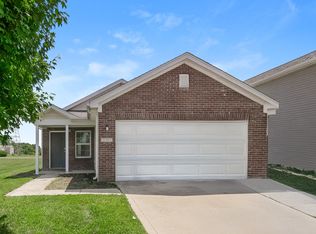Available 8/30/2025!! Wonderful 3 bedroom 2 bathroom ranch style home in Longwood Glen showcasing a spacious living room with lots of natural light streaming in through the large windows, huge wood burning brick fireplace to enjoy those cozy cooler evenings, vaulted ceilings, and ceiling fans. Large eat-in kitchen dining area combo with pantry and all appliances included! Master Suite boasts a private full tub/shower combo bathroom and walk-in closet. The two additional bedrooms share a second full tub/shower combo bathroom. Large fully fenced back yard features a large wooden deck right off the kitchen with mature trees lining the back property line to enjoy privacy, family or entertaining. Laundry closet with full size washer/dryer hook-up. Attached 2 car garage with remote opener. Conveniently located to shopping, restaurants and I- 70.
All ES Property Management residents are enrolled in the Tenant Benefits Package (TBP) for an additional $50.00/month which includes renters insurance, HVAC air filter delivery (for applicable properties), credit building to help boost your credit score with timely rent payments, $1M Identity Protection, move-in concierge service making utility connection and home service setup a breeze during your move-in, our best-in-class resident rewards program, and much more!
To lessen the burden of a traditional security deposit, ES Property has partnered with Rhino, a security deposit alternative.
Warren Township.
Gas and Electric Home.
Not Available For Section 8.
ES Property Management LLC
House for rent
$1,595/mo
11347 Sweetleaf Dr, Indianapolis, IN 46235
3beds
1,088sqft
Price may not include required fees and charges.
Single family residence
Available Sat Aug 30 2025
Cats, dogs OK
Ceiling fan
-- Laundry
Attached garage parking
Fireplace
What's special
Wood burning brick fireplaceLarge wooden deckMaster suiteVaulted ceilingsCeiling fansWalk-in closet
- 2 days
- on Zillow |
- -- |
- -- |
Travel times
Looking to buy when your lease ends?
See how you can grow your down payment with up to a 6% match & 4.15% APY.
Facts & features
Interior
Bedrooms & bathrooms
- Bedrooms: 3
- Bathrooms: 2
- Full bathrooms: 2
Heating
- Fireplace
Cooling
- Ceiling Fan
Appliances
- Included: Dishwasher, Disposal, Range Oven, Refrigerator
Features
- Ceiling Fan(s), Walk In Closet
- Has fireplace: Yes
Interior area
- Total interior livable area: 1,088 sqft
Video & virtual tour
Property
Parking
- Parking features: Attached
- Has attached garage: Yes
- Details: Contact manager
Features
- Patio & porch: Deck
- Exterior features: Large Living Room, Lawn, Master Suite, Mature Trees, Microwave/Hood, Ranch Style Home, Walk In Closet
Details
- Parcel number: 490822125041000700
Construction
Type & style
- Home type: SingleFamily
- Property subtype: Single Family Residence
Community & HOA
Location
- Region: Indianapolis
Financial & listing details
- Lease term: Contact For Details
Price history
| Date | Event | Price |
|---|---|---|
| 8/16/2025 | Listed for rent | $1,595+35.7%$1/sqft |
Source: Zillow Rentals | ||
| 7/14/2020 | Listing removed | $1,175$1/sqft |
Source: ES Property Management | ||
| 7/7/2020 | Listed for rent | $1,175$1/sqft |
Source: ES Property Management | ||
| 7/1/2020 | Sold | $125,000+4.2%$115/sqft |
Source: | ||
| 5/18/2020 | Pending sale | $120,000$110/sqft |
Source: Mark Dietel Realty, LLC #21709518 | ||
![[object Object]](https://photos.zillowstatic.com/fp/bd2505b0c74fa9cbf0a0d90c8ee602b4-p_i.jpg)
