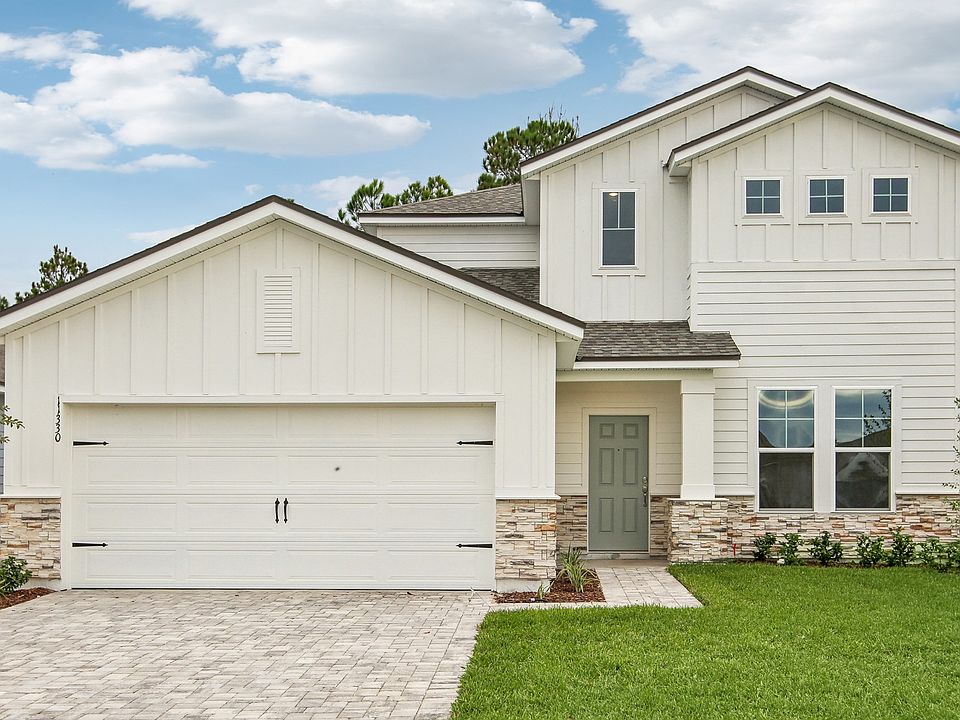One or more photo(s) has been virtually staged. This stunning 4-bedroom, 2-bathroom home offers the perfect blend of comfort, style, and modern convenience. The attractive stone-accented front exterior and paver driveway create a welcoming first impression. Inside, you'll find luxury vinyl plank flooring throughout the main living areas and plush carpeting in the bedrooms. The spacious kitchen is designed to impress with quartz countertops, a sleek tile backsplash, Frigidaire stainless steel appliances (including a side-by-side refrigerator), and upgraded level 2 cabinets with decorative hardware. The master bathroom provides a relaxing retreat, complete with his-and-her sinks and a beautifully finished shower with tile accents. Both bathrooms feature the same upgraded cabinetry and countertops for a cohesive, high-end feel. Additional highlights include: Ceiling fans in the master bedroom and living room Decorative lighting in the dining area Washer and dryer included Fully equipped smart home automation system featuring: Wi-Fi–controlled garage door opener Smart thermostat Smart plugs Smart video doorbell Smart front door lock Amazon Echo Pop This home is thoughtfully designed for modern living and move-in ready—just bring your personal touch!
New construction
$339,990
11347 Tiburon Dr, Jacksonville, FL 32221
4beds
1,574sqft
Single Family Residence
Built in 2024
10,062 Square Feet Lot
$338,900 Zestimate®
$216/sqft
$25/mo HOA
What's special
Quartz countertopsPlush carpetingCeiling fansSpacious kitchenStone-accented front exteriorBeautifully finished showerDecorative lighting
Call: (912) 494-6722
- 158 days
- on Zillow |
- 79 |
- 2 |
Zillow last checked: 7 hours ago
Listing updated: June 26, 2025 at 02:41pm
Listing Provided by:
Nicole Brooks 813-547-5519,
BRIGHTLAND HOMES BROKERAGE, LL
Source: Stellar MLS,MLS#: TB8365338 Originating MLS: Suncoast Tampa
Originating MLS: Suncoast Tampa

Travel times
Schedule tour
Select your preferred tour type — either in-person or real-time video tour — then discuss available options with the builder representative you're connected with.
Facts & features
Interior
Bedrooms & bathrooms
- Bedrooms: 4
- Bathrooms: 2
- Full bathrooms: 2
Primary bedroom
- Features: Walk-In Closet(s)
- Level: First
- Area: 210 Square Feet
- Dimensions: 15x14
Bedroom 2
- Features: Storage Closet
- Level: First
- Area: 110 Square Feet
- Dimensions: 11x10
Bedroom 3
- Features: Storage Closet
- Level: First
- Area: 120 Square Feet
- Dimensions: 12x10
Bedroom 4
- Features: Storage Closet
- Level: First
- Area: 120 Square Feet
- Dimensions: 12x10
Dining room
- Features: No Closet
- Level: First
- Area: 117 Square Feet
- Dimensions: 13x9
Great room
- Features: No Closet
- Level: First
- Area: 238 Square Feet
- Dimensions: 17x14
Kitchen
- Features: Storage Closet
- Level: First
- Area: 120 Square Feet
- Dimensions: 12x10
Heating
- Central, Electric
Cooling
- Central Air
Appliances
- Included: Dishwasher, Disposal, Microwave, Range, Refrigerator
- Laundry: Laundry Room
Features
- Ceiling Fan(s), Eating Space In Kitchen, Open Floorplan, Walk-In Closet(s)
- Flooring: Luxury Vinyl
- Doors: Sliding Doors
- Has fireplace: No
Interior area
- Total structure area: 1,574
- Total interior livable area: 1,574 sqft
Video & virtual tour
Property
Parking
- Total spaces: 2
- Parking features: Garage - Attached
- Attached garage spaces: 2
Features
- Levels: One
- Stories: 1
Lot
- Size: 10,062 Square Feet
Details
- Parcel number: 0018606495
- Zoning: RESI
- Special conditions: None
Construction
Type & style
- Home type: SingleFamily
- Property subtype: Single Family Residence
Materials
- Cement Siding
- Foundation: Slab
- Roof: Shingle
Condition
- Completed
- New construction: Yes
- Year built: 2024
Details
- Builder model: Biltmore
- Builder name: BRIGHTLAND HOMES OF FLORIDA, LLC
- Warranty included: Yes
Utilities & green energy
- Sewer: Public Sewer
- Water: None
- Utilities for property: Cable Available, Electricity Connected, Phone Available, Public, Sewer Connected, Water Connected
Community & HOA
Community
- Subdivision: Panther Creek
HOA
- Has HOA: Yes
- HOA fee: $25 monthly
- HOA name: Suzanne Flowers
- HOA phone: 904-242-0666
- Pet fee: $0 monthly
Location
- Region: Jacksonville
Financial & listing details
- Price per square foot: $216/sqft
- Tax assessed value: $56,000
- Annual tax amount: $1,163
- Date on market: 3/24/2025
- Cumulative days on market: 354 days
- Listing terms: Cash,Conventional,FHA,VA Loan
- Ownership: Fee Simple
- Total actual rent: 0
- Electric utility on property: Yes
- Road surface type: Paved
About the community
Discover the Panther Creek community, where you will find stunning move-in ready single-family new construction homes with high-end features, on-site amenities, and no CDD fees, all within 2 miles of I-10 in Jacksonville, Florida. Experience the perfect blend of tranquility and convenience in this new home community with close proximity to Downtown Jacksonville. Here, we bring you thoughtfully designed new houses in Florida with beautiful amenities and plenty of outdoor living space to enjoy the tropical Florida weather. Our new builds in Florida include kitchens with luxury cabinets, quartz countertops, stainless steel appliances, and stylish tile backsplashes, delivering the ultimate culinary experience. All floor plans boast smart home technology, high ceilings, and upgraded windows, doors, and siding. We offer a variety of interior and exterior colors, stone features, and lighting packages, ensuring your new home is uniquely yours.The Panther Creek neighborhood offers a range of amenities, featuring a clubhouse, sparkling swimming pool and inviting walking trails for your leisure and relaxation. Embrace a lifestyle enriched by an ideal location, providing easy access to major roadways, including I-295, I-10, and the First Coast Expressway. Your daily commute to major employers, such as CSX, JEA, TIAA Bank®, Wolfson Children's Hospital, and the MD Anderson Cancer Center, is a breeze. Take advantage of nearby shopping, dining, and entertainment in Riverside and at Oakleaf Town Center.Discover our new build homes in Jacksonville, Florida in the welcoming Panther Creek community, where a Bright future in your beautifully constructed Florida home awaits.

1368 Panther Preserve Parkway, Jacksonville, FL 32221
Source: DRB Homes
