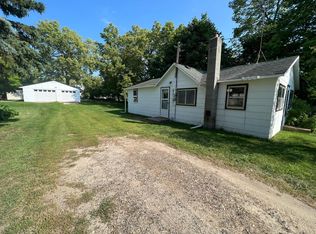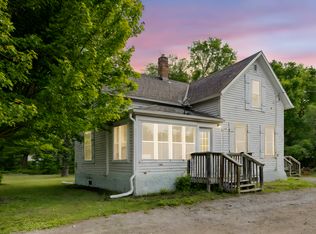Closed
$400,000
11349 Elliot Ave NW, Maple Lake, MN 55358
3beds
2,093sqft
Single Family Residence
Built in 1930
1 Acres Lot
$348,200 Zestimate®
$191/sqft
$2,745 Estimated rent
Home value
$348,200
$320,000 - $380,000
$2,745/mo
Zestimate® history
Loading...
Owner options
Explore your selling options
What's special
Silver Creek - Online Only
REAL ESTATE AUCTION
Ending Wed, August 27 at 5:00 pm
Opportunity Knocks!
Best of Both Worlds!
2 Man Caves & Move In Ready House
1 ACRE LOT RIGHT IN SILVER CREEK WITH OUT BUILDINGS!!!
• 2000 SF 3 Bedroom, 3 Bath Home with Attached 2 Car Garage. Move In Condition!
• 26’ x 38’ Detached Shop with Car Hoist, Heated & Insulated on Separate Parcel.
• 32’ x 50’ 7 Car Detached Garage Full Concrete Floor – Great Storage for All of Your Toys!
• New State of the Art Septic System, Private Well and Newer Furnace, On Demand Water Heater, Natural Gas. Updated Appliances.
• All Maintenance Free: Steel Roof & Concrete Driveway & Sidewalks!
• 1 Acre Level Lot with Private Backyard.
Zillow last checked: 8 hours ago
Listing updated: October 21, 2025 at 07:01am
Listed by:
Mark T Lampi 612-308-5142,
Lampi Auctioneers Inc
Bought with:
Non-MLS
Source: NorthstarMLS as distributed by MLS GRID,MLS#: 6769679
Facts & features
Interior
Bedrooms & bathrooms
- Bedrooms: 3
- Bathrooms: 3
- 3/4 bathrooms: 2
- 1/2 bathrooms: 1
Bedroom 1
- Level: Main
- Area: 165 Square Feet
- Dimensions: 11x15
Bedroom 2
- Level: Upper
- Area: 375 Square Feet
- Dimensions: 25x15
Bedroom 3
- Level: Basement
- Area: 240 Square Feet
- Dimensions: 15x16
Dining room
- Level: Main
- Area: 60 Square Feet
- Dimensions: 5x12
Kitchen
- Level: Main
- Area: 120 Square Feet
- Dimensions: 10x12
Laundry
- Level: Main
- Area: 70 Square Feet
- Dimensions: 7x10
Living room
- Level: Main
- Area: 294 Square Feet
- Dimensions: 14x21
Utility room
- Level: Basement
- Area: 112 Square Feet
- Dimensions: 7x16
Heating
- Boiler, Forced Air
Cooling
- Central Air
Appliances
- Included: Air-To-Air Exchanger, Dryer, Range, Refrigerator, Tankless Water Heater, Washer
Features
- Basement: Finished
- Number of fireplaces: 1
Interior area
- Total structure area: 2,093
- Total interior livable area: 2,093 sqft
- Finished area above ground: 1,209
- Finished area below ground: 884
Property
Parking
- Total spaces: 12
- Parking features: Attached, Concrete, Heated Garage, Insulated Garage, Multiple Garages
- Attached garage spaces: 12
- Details: Garage Dimensions (20x22), Garage Door Height (7), Garage Door Width (16)
Accessibility
- Accessibility features: None
Features
- Levels: Two
- Stories: 2
Lot
- Size: 1 Acres
- Dimensions: appro x 225 x 150 x 230 x 100
Details
- Foundation area: 884
- Additional parcels included: 216000054237
- Parcel number: 216000054232
- Zoning description: Residential-Single Family
- Special conditions: Auction
Construction
Type & style
- Home type: SingleFamily
- Property subtype: Single Family Residence
Materials
- Vinyl Siding
Condition
- Age of Property: 95
- New construction: No
- Year built: 1930
Utilities & green energy
- Gas: Natural Gas
- Sewer: Private Sewer
- Water: Well
Community & neighborhood
Location
- Region: Maple Lake
HOA & financial
HOA
- Has HOA: No
Price history
| Date | Event | Price |
|---|---|---|
| 10/17/2025 | Sold | $400,000+33.4%$191/sqft |
Source: | ||
| 7/8/2021 | Sold | $299,900$143/sqft |
Source: | ||
| 5/29/2021 | Pending sale | $299,900$143/sqft |
Source: | ||
| 5/28/2021 | Listed for sale | $299,900$143/sqft |
Source: | ||
Public tax history
| Year | Property taxes | Tax assessment |
|---|---|---|
| 2025 | $2,524 +5.3% | $313,900 +3.3% |
| 2024 | $2,398 -1.7% | $303,800 +4% |
| 2023 | $2,440 +15.5% | $292,000 +10.9% |
Find assessor info on the county website
Neighborhood: 55358
Nearby schools
GreatSchools rating
- 6/10Annandale Elementary SchoolGrades: PK-5Distance: 7.4 mi
- 7/10Annandale Middle SchoolGrades: 6-8Distance: 7.8 mi
- 8/10Annandale Senior High SchoolGrades: 9-12Distance: 7.2 mi

Get pre-qualified for a loan
At Zillow Home Loans, we can pre-qualify you in as little as 5 minutes with no impact to your credit score.An equal housing lender. NMLS #10287.
Sell for more on Zillow
Get a free Zillow Showcase℠ listing and you could sell for .
$348,200
2% more+ $6,964
With Zillow Showcase(estimated)
$355,164
