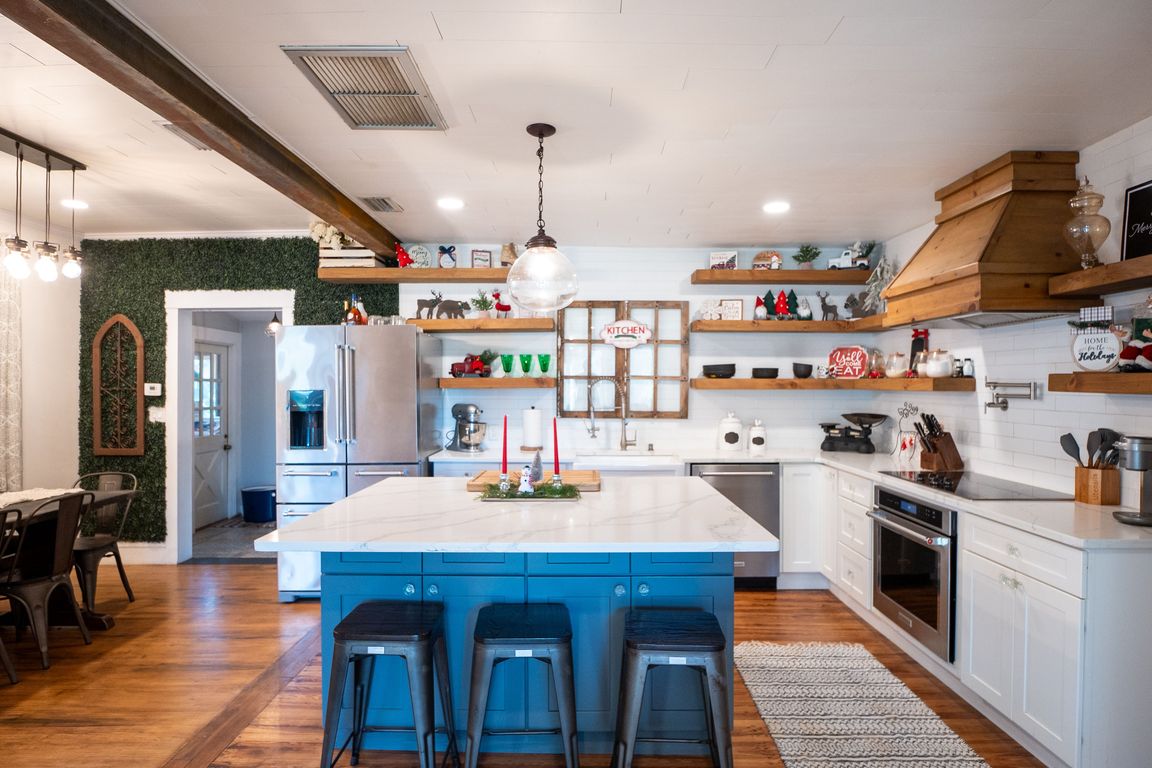
For sale
$1,225,000
6beds
3,450sqft
11349 Lake Minneola Shrs, Clermont, FL 34715
6beds
3,450sqft
Single family residence
Built in 1924
0.69 Acres
4 Carport spaces
$355 price/sqft
What's special
Private dockSerene lake viewsLarge windowsSparkling poolElectric fenceLakefront propertyOpen layout
Welcome to this exceptional lakefront property on the picturesque shores of Lake Minneola. Originally built in 1924 and thoughtfully renovated throughout, this home combines timeless charm with modern elegance. With breathtaking water views and direct lake access, this is the ultimate retreat for those who love boating, jet skiing, or simply ...
- 10 days
- on Zillow |
- 1,108 |
- 52 |
Source: Stellar MLS,MLS#: O6338349 Originating MLS: Orlando Regional
Originating MLS: Orlando Regional
Travel times
Kitchen
Living Room
Primary Bedroom
Zillow last checked: 7 hours ago
Listing updated: 12 hours ago
Listing Provided by:
Erica Diaz 407-897-5400,
HOMEVEST REALTY 407-897-5400
Source: Stellar MLS,MLS#: O6338349 Originating MLS: Orlando Regional
Originating MLS: Orlando Regional

Facts & features
Interior
Bedrooms & bathrooms
- Bedrooms: 6
- Bathrooms: 3
- Full bathrooms: 3
Rooms
- Room types: Attic, Den/Library/Office, Family Room, Florida Room, Dining Room, Storage Rooms
Primary bedroom
- Features: Built-in Closet
- Level: First
- Area: 260 Square Feet
- Dimensions: 20x13
Bedroom 2
- Features: Built-in Closet
- Level: First
- Area: 208 Square Feet
- Dimensions: 16x13
Bedroom 3
- Features: Built-in Closet
- Level: First
- Area: 187 Square Feet
- Dimensions: 17x11
Bedroom 4
- Features: Built-in Closet
- Level: First
- Area: 156 Square Feet
- Dimensions: 13x12
Balcony porch lanai
- Level: First
- Area: 198 Square Feet
- Dimensions: 11x18
Balcony porch lanai
- Level: First
- Area: 440 Square Feet
- Dimensions: 40x11
Bonus room
- Features: No Closet
- Level: Second
Dining room
- Level: First
- Area: 168 Square Feet
- Dimensions: 14x12
Family room
- Level: First
- Area: 252 Square Feet
- Dimensions: 21x12
Foyer
- Level: First
- Area: 100 Square Feet
- Dimensions: 10x10
Kitchen
- Level: First
- Area: 104 Square Feet
- Dimensions: 13x8
Living room
- Level: First
- Area: 420 Square Feet
- Dimensions: 30x14
Office
- Level: First
- Area: 104 Square Feet
- Dimensions: 13x8
Heating
- Central, Electric, Heat Pump
Cooling
- Central Air
Appliances
- Included: Cooktop, Dishwasher, Electric Water Heater, Microwave, Range, Refrigerator
- Laundry: Inside, Laundry Room
Features
- Ceiling Fan(s), Primary Bedroom Main Floor, Thermostat
- Flooring: Ceramic Tile, Vinyl, Hardwood
- Windows: Blinds, Window Treatments
- Has fireplace: Yes
- Fireplace features: Living Room, Other Room
Interior area
- Total structure area: 5,453
- Total interior livable area: 3,450 sqft
Video & virtual tour
Property
Parking
- Total spaces: 4
- Parking features: Bath In Garage, Covered, Oversized, Workshop in Garage
- Carport spaces: 4
Features
- Levels: Two
- Stories: 2
- Patio & porch: Covered, Deck, Patio, Porch, Screened
- Exterior features: Irrigation System, Private Mailbox
- Has private pool: Yes
- Pool features: Gunite, In Ground, Lighting, Salt Water
- Fencing: Fenced
- Has view: Yes
- View description: Pool, Water, Lake
- Has water view: Yes
- Water view: Water,Lake
- Waterfront features: Lake Front, Lake - Chain of Lakes, Lake Privileges, Skiing Allowed
- Body of water: LAKE MINNEOLA
Lot
- Size: 0.69 Acres
- Dimensions: 128 x 245
- Residential vegetation: Mature Landscaping, Oak Trees
Details
- Additional structures: Guest House, Workshop
- Parcel number: 122225000200001100
- Zoning: A
- Special conditions: None
Construction
Type & style
- Home type: SingleFamily
- Property subtype: Single Family Residence
Materials
- Wood Frame
- Foundation: Crawlspace
- Roof: Shingle
Condition
- Completed
- New construction: No
- Year built: 1924
Utilities & green energy
- Sewer: Septic Tank
- Water: Well
- Utilities for property: BB/HS Internet Available, Cable Connected, Electricity Connected
Community & HOA
Community
- Features: Park, Playground
- Security: Smoke Detector(s)
HOA
- Has HOA: No
- Amenities included: Park
- Pet fee: $0 monthly
Location
- Region: Clermont
Financial & listing details
- Price per square foot: $355/sqft
- Tax assessed value: $695,614
- Annual tax amount: $5,242
- Date on market: 8/26/2025
- Listing terms: Cash,Conventional,VA Loan
- Ownership: Fee Simple
- Total actual rent: 0
- Electric utility on property: Yes
- Road surface type: Paved, Asphalt