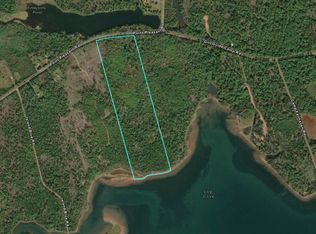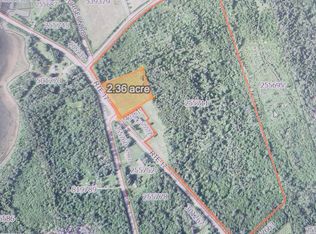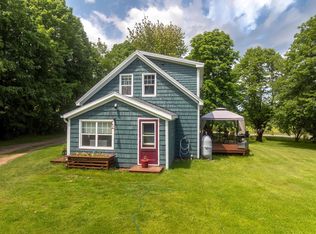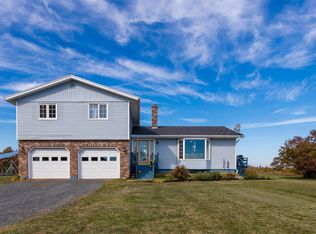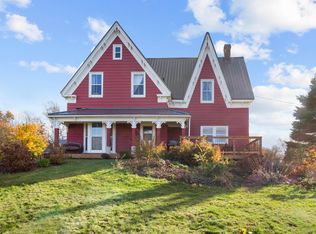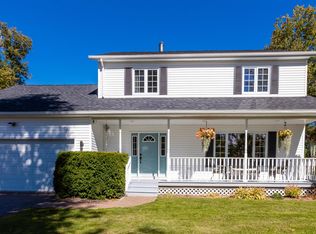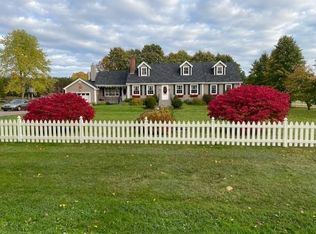1135 Cambridge Rd, Saint Andrew's Parish, PE C0A 1R0
What's special
- 129 days |
- 76 |
- 2 |
Zillow last checked: 8 hours ago
Listing updated: October 29, 2025 at 05:05am
Darcy Johnston,PEI - Sales,
RE/MAX CHARLOTTETOWN REALTY
Facts & features
Interior
Bedrooms & bathrooms
- Bedrooms: 4
- Bathrooms: 4
- Full bathrooms: 4
- Main level bathrooms: 1
- Main level bedrooms: 1
Rooms
- Room types: Kitchen, Living Room, Dining Room, Bath 1, Primary Bedroom, Ensuite Bath 1, Bedroom, Ensuite Bath 2, Ensuite Bath 3
Primary bedroom
- Level: Second
- Area: 154.5
- Dimensions: 10.3 x 15
Bedroom 1
- Level: Second
- Area: 138.6
- Dimensions: 12.6 x 11
Bedroom 2
- Level: Second
- Area: 103.88
- Dimensions: 10.6 x 9.8
Bedroom 3
- Level: Main
- Area: 148.8
- Dimensions: 12.4 x 12
Bathroom 1
- Level: Main
- Area: 21.5
- Dimensions: 4.48 x 4.8
Bathroom 2
- Level: Second
- Area: 69.3
- Dimensions: 7.7 x 9
Bathroom 3
- Level: Second
- Area: 69.3
- Dimensions: 7.7 x 9
Dining room
- Level: Main
- Area: 200.97
- Dimensions: 20.3 x 9.9
Kitchen
- Level: Main
- Area: 289.06
- Dimensions: 14.9 x 19.4
Living room
- Level: Main
- Area: 2620.1
- Dimensions: 19.7 x 133
Heating
- Forced Air, Heat Pump
Appliances
- Included: Glass Cooktop, Oven, Dishwasher, Dryer, Washer, Microwave, Refrigerator
Features
- Ensuite Bath
- Flooring: Carpet, Hardwood
- Basement: Full,Unfinished
Interior area
- Total structure area: 2,500
- Total interior livable area: 2,500 sqft
Property
Parking
- Parking features: Gravel, Parking Spaces(s), None, Garage
- Has garage: Yes
- Details: Garage Details(Barn 30 X 50)
Features
- Levels: Two
- Patio & porch: Porch
Lot
- Size: 5.34 Acres
- Dimensions: 5.34
- Features: Partially Cleared, Level, Year Round Road, 3 to 9.99 Acres
Details
- Additional structures: Barn(s)
- Parcel number: 265107
- Zoning: Rural
Construction
Type & style
- Home type: SingleFamily
- Property subtype: Single Family Residence
Materials
- Shingle Siding
- Foundation: Stone
- Roof: Steel
Condition
- Year built: 1882
Utilities & green energy
- Sewer: Septic Tank
- Water: Drilled Well
- Utilities for property: Cable Connected, Electricity Connected, Electric
Community & HOA
Community
- Features: Golf, Park, Recreation Center, School Bus Service
Location
- Region: Saint Andrews Parish
Financial & listing details
- Price per square foot: C$232/sqft
- Tax assessed value: C$71,500
- Annual tax amount: C$808
- Date on market: 8/15/2025
- Inclusions: All Furnishings And Appliances
- Exclusions: Personal Items
- Electric utility on property: Yes
(902) 969-4414
By pressing Contact Agent, you agree that the real estate professional identified above may call/text you about your search, which may involve use of automated means and pre-recorded/artificial voices. You don't need to consent as a condition of buying any property, goods, or services. Message/data rates may apply. You also agree to our Terms of Use. Zillow does not endorse any real estate professionals. We may share information about your recent and future site activity with your agent to help them understand what you're looking for in a home.
Price history
Price history
| Date | Event | Price |
|---|---|---|
| 11/20/2025 | Price change | C$679,000+17.3%C$272/sqft |
Source: | ||
| 10/29/2025 | Price change | C$579,000+191%C$232/sqft |
Source: | ||
| 10/29/2025 | Price change | C$199,000-75.1%C$80/sqft |
Source: | ||
| 8/18/2025 | Price change | C$799,000+27%C$320/sqft |
Source: | ||
| 8/15/2025 | Price change | C$629,000+2003.7%C$252/sqft |
Source: | ||
Public tax history
Public tax history
Tax history is unavailable.Climate risks
Neighborhood: C0A
Nearby schools
GreatSchools rating
No schools nearby
We couldn't find any schools near this home.
- Loading
