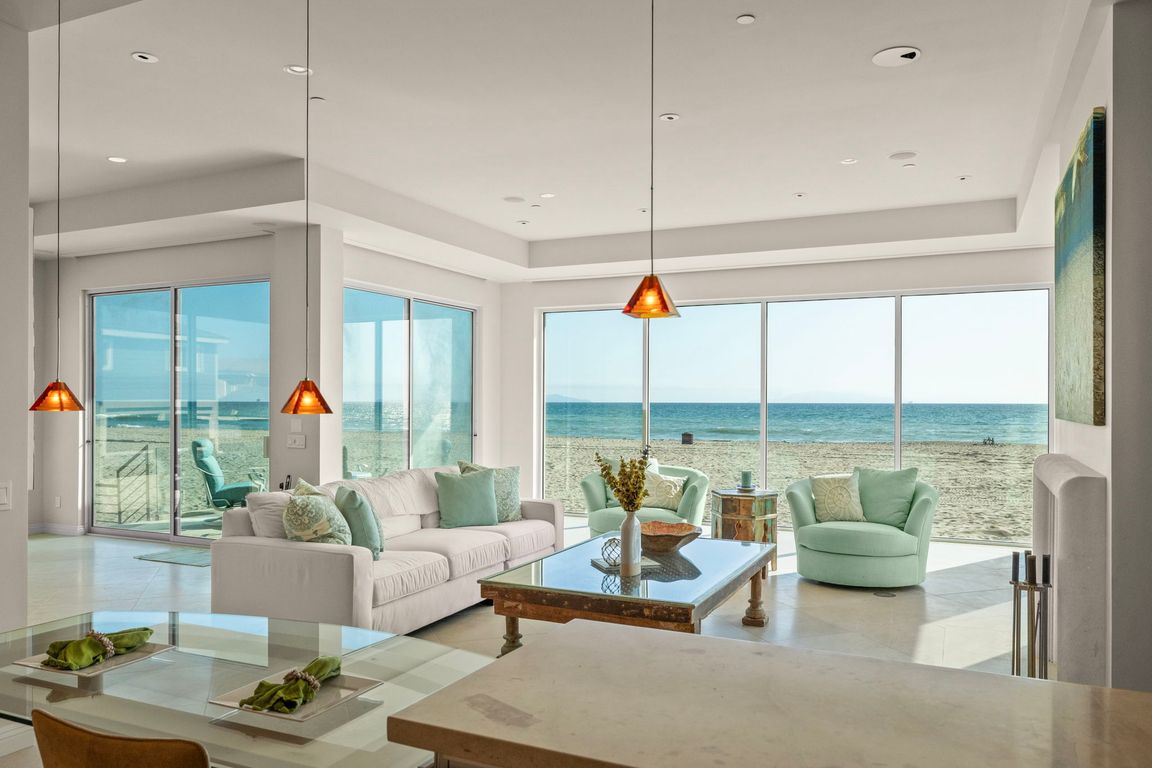
For sale
$7,995,000
4beds
6,841sqft
1135 Capri Way, Oxnard, CA 93035
4beds
6,841sqft
Single family residence
Built in 2000
6,300 sqft
3 Attached garage spaces
$1,169 price/sqft
What's special
Private balconiesPanoramic viewsViking rangeFully equipped gymFull-size billiards areaFour spacious en-suite bedroomsGenerous workspace
Ultimate Trophy Beachfront Estate -- a world-class coastal residence with panoramic views, this rare contemporary beachfront jewel on Capri Way offers an elite Southern California living experience unlike any other. Perfectly positioned on the exclusive semi-private street, the property captures unobstructed ocean, island, and mountain views from nearly every room. Its ...
- 164 days |
- 834 |
- 25 |
Source: CRMLS,MLS#: V1-33422 Originating MLS: California Regional MLS (Ventura & Pasadena-Foothills AORs)
Originating MLS: California Regional MLS (Ventura & Pasadena-Foothills AORs)
Travel times
Kitchen
Living Room
Primary Bedroom
Zillow last checked: 8 hours ago
Listing updated: November 18, 2025 at 09:17am
Listing Provided by:
Ann Howarth DRE #01412324 805-216-4580,
RE/MAX Gold Coast-Beach Office,
Co-Listing Agent: Jordan Cohen 818-435-5220,
RE/MAX ONE
Source: CRMLS,MLS#: V1-33422 Originating MLS: California Regional MLS (Ventura & Pasadena-Foothills AORs)
Originating MLS: California Regional MLS (Ventura & Pasadena-Foothills AORs)
Facts & features
Interior
Bedrooms & bathrooms
- Bedrooms: 4
- Bathrooms: 6
- Full bathrooms: 5
- 1/2 bathrooms: 1
Rooms
- Room types: Bathroom, Bonus Room, Bedroom, Den, Exercise Room, Family Room, Foyer, Game Room, Kitchen, Laundry, Primary Bedroom, Media Room, Office, Other, Sauna, Wine Cellar, Dining Room
Primary bedroom
- Features: Multiple Primary Suites
Primary bedroom
- Features: Primary Suite
Bedroom
- Features: All Bedrooms Up
Bathroom
- Features: Bathtub, Jetted Tub, Separate Shower, Walk-In Shower
Kitchen
- Features: Kitchen Island, Kitchen/Family Room Combo, Stone Counters
Other
- Features: Walk-In Closet(s)
Heating
- Central, Zoned
Cooling
- None
Appliances
- Included: Dishwasher, ENERGY STAR Qualified Appliances, Freezer, Gas Oven, Ice Maker, Microwave, Refrigerator, Range Hood, Water Heater
- Laundry: Inside, Laundry Room
Features
- Wet Bar, Balcony, Cathedral Ceiling(s), Separate/Formal Dining Room, Eat-in Kitchen, Elevator, Furnished, High Ceilings, Living Room Deck Attached, Open Floorplan, All Bedrooms Up, Entrance Foyer, Jack and Jill Bath, Multiple Primary Suites, Primary Suite, Wine Cellar, Walk-In Closet(s)
- Flooring: Carpet, Stone, Tile
- Windows: Tinted Windows
- Has fireplace: Yes
- Fireplace features: Family Room, Primary Bedroom
- Furnished: Yes
- Common walls with other units/homes: No Common Walls
Interior area
- Total interior livable area: 6,841 sqft
Property
Parking
- Total spaces: 6
- Parking features: Garage - Attached
- Attached garage spaces: 3
Features
- Levels: Multi/Split
- Entry location: side of home
- Patio & porch: Rear Porch, Deck
- Pool features: None
- Spa features: None
- Fencing: None
- Has view: Yes
- View description: Coastline, Ocean, Panoramic
- Has water view: Yes
- Water view: Coastline,Ocean
Lot
- Size: 6,300 Square Feet
- Features: Sprinklers None
Details
- Parcel number: 1910091065
- Special conditions: Standard
Construction
Type & style
- Home type: SingleFamily
- Architectural style: Contemporary
- Property subtype: Single Family Residence
Materials
- Stucco
- Roof: Flat
Condition
- Updated/Remodeled,Turnkey
- Year built: 2000
Utilities & green energy
- Electric: 220 Volts in Garage
- Sewer: Public Sewer
- Water: Public
Green energy
- Energy efficient items: Appliances
Community & HOA
Community
- Features: Biking, Curbs, Fishing, Golf, Water Sports
- Security: Carbon Monoxide Detector(s), Smoke Detector(s), Security Lights
- Subdivision: Oxnard Shores 01 - 127701
Location
- Region: Oxnard
Financial & listing details
- Price per square foot: $1,169/sqft
- Tax assessed value: $7,993,543
- Date on market: 11/17/2025
- Cumulative days on market: 164 days
- Listing terms: Cash,Conventional