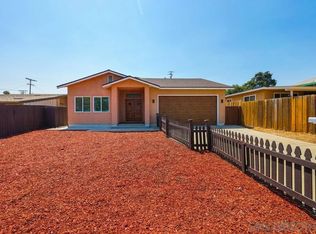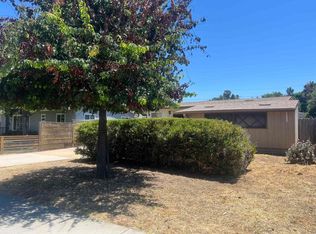Sold for $975,000 on 09/24/25
$975,000
1135 E 3rd Ave, Escondido, CA 92025
4beds
2,122sqft
MultiFamily
Built in 2018
-- sqft lot
$980,600 Zestimate®
$459/sqft
$3,622 Estimated rent
Home value
$980,600
$902,000 - $1.06M
$3,622/mo
Zestimate® history
Loading...
Owner options
Explore your selling options
What's special
Freshly Painted
Brand New Washer and Dryer.
Unbelievable Combo: 3 Bed + 2 Bath + 2 Car Attached Garage + 2 Driveway Parking Spots + lots of gated off-street (alley access) parking!
This home is minutes away from Downtown Escondido with fantastic dining and shopping - It's just off 78 between Ash ST and Beech ST - This Location is walk able to Schools, Parks, Banks, Walmart, and Home Depot
This Single story home boasts 9ft raised ceilings throughout with natural sunlight and walnut double doors. Other Elegant construction details include a beautiful vinyl/laminate flooring in all high traffic areas including the 3 bed rooms.
The master suite is spacious, upgraded tile flooring, matching tile in shower and his/her sinks.
The home also includes two guest bedrooms, with a upgraded guest bathroom and a separate laundry room.
The open space kitchen features modern white cabinetry, beautiful white quartz countertop, backsplash and new stainless steel appliances including an over-sized 36" range, French door refrigerator, dishwasher, 2 sinks with garbage disposals in each.
2 Car garage is huge and has plenty of space for a tool bench or ping pong table
It includes a big low maintenance front yard plus large backyard patio
Tenant pays Utilities and needs to have Renter's Insurance
Landlord will pay for Pest Control and Landscaping.
Please apply on Zillow as it streamlines application process and screening.
Note: Currently is being painted
showing by Appointments only on/or after 6/9.
Also note this home's Listed monthly rent of $3050 is still 5% lower than Zillow estimate of $3200
Tenant pays Utilities and needs to have Renter's Insurance.
Facts & features
Interior
Bedrooms & bathrooms
- Bedrooms: 4
- Bathrooms: 3
- Full bathrooms: 3
Heating
- Forced air, Gas
Cooling
- Central
Appliances
- Included: Dishwasher, Dryer, Garbage disposal, Microwave, Range / Oven, Refrigerator, Washer
- Laundry: In Unit
Features
- Flooring: Tile, Hardwood, Linoleum / Vinyl
- Basement: None
- Has fireplace: Yes
Interior area
- Total interior livable area: 2,122 sqft
Property
Parking
- Parking features: Garage - Attached
Features
- Exterior features: Stucco
- Has view: Yes
- View description: City
Lot
- Size: 7,187 sqft
Details
- Parcel number: 2303520400
Construction
Type & style
- Home type: MultiFamily
Materials
- Roof: Shake / Shingle
Condition
- New construction: No
- Year built: 2018
Community & neighborhood
Location
- Region: Escondido
Other
Other facts
- Cooling System: Air Conditioning
- Laundry: In Unit
- Parking Type: Garage
Price history
| Date | Event | Price |
|---|---|---|
| 9/24/2025 | Sold | $975,000-2.4%$459/sqft |
Source: Public Record | ||
| 8/28/2025 | Price change | $999,000-4.8%$471/sqft |
Source: | ||
| 8/14/2025 | Listed for sale | $1,049,000+46.7%$494/sqft |
Source: | ||
| 12/13/2023 | Listing removed | -- |
Source: Zillow Rentals | ||
| 12/4/2023 | Price change | $3,595-2.7%$2/sqft |
Source: Zillow Rentals | ||
Public tax history
| Year | Property taxes | Tax assessment |
|---|---|---|
| 2025 | $9,312 +2.1% | $813,540 +2% |
| 2024 | $9,123 +2.3% | $797,590 +2% |
| 2023 | $8,917 +1.1% | $781,952 +2% |
Find assessor info on the county website
Neighborhood: Los Arboles
Nearby schools
GreatSchools rating
- 4/10Central Elementary SchoolGrades: K-5Distance: 1 mi
- 4/10Del Dios Middle SchoolGrades: 6-8Distance: 2.3 mi
- 5/10Orange Glen High SchoolGrades: 9-12Distance: 1.5 mi
Schools provided by the listing agent
- District: Escondido Union
Source: The MLS. This data may not be complete. We recommend contacting the local school district to confirm school assignments for this home.
Get a cash offer in 3 minutes
Find out how much your home could sell for in as little as 3 minutes with a no-obligation cash offer.
Estimated market value
$980,600
Get a cash offer in 3 minutes
Find out how much your home could sell for in as little as 3 minutes with a no-obligation cash offer.
Estimated market value
$980,600

