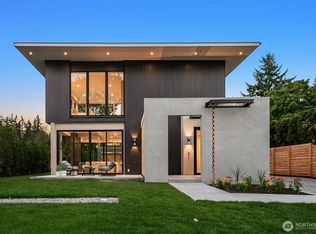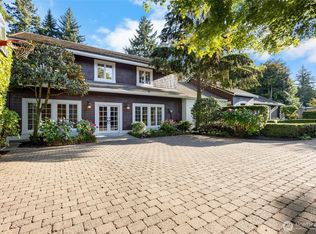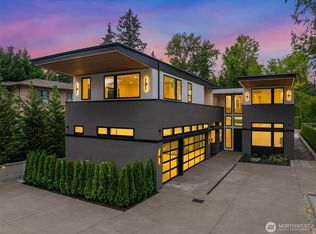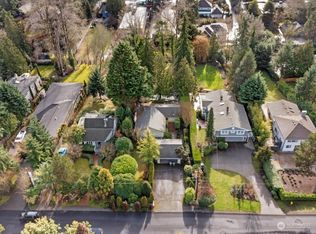Sold
Listed by:
Marilena Sirbu,
Real Broker LLC,
Christina Sirbu,
Real Broker LLC
Bought with: COMPASS
$7,350,000
1135 Evergreen Point Rd, Medina, WA 98039
5beds
5,546sqft
Single Family Residence
Built in 1929
0.71 Acres Lot
$7,375,800 Zestimate®
$1,325/sqft
$28,377 Estimated rent
Home value
$7,375,800
$6.86M - $7.97M
$28,377/mo
Zestimate® history
Loading...
Owner options
Explore your selling options
What's special
Nestled on a serene and private lane, The Carriage House offers an unparalleled blend of luxury, privacy and natural beauty-This architectural treasure originally crafted in 1929 and masterfully reimagined in 2001, is a once-in-a-lifetime estate that seamlessly combines historic grandeur with modern refinement-Expansive living spaces reflect the careful integration of incomparable materials and refined details, designed for both grand entertaining and intimate gatherings-Set on over 3/4 acres of impeccably manicured grounds, extensive brick paved patio with sparkling pool and cabana, creates a perfect backdrop for outdoor gatherings-Entirely secluded ensuring peace and tranquility while remaining just moments from Medina's finest amenities
Zillow last checked: 8 hours ago
Listing updated: January 05, 2026 at 04:04am
Listed by:
Marilena Sirbu,
Real Broker LLC,
Christina Sirbu,
Real Broker LLC
Bought with:
Haleh Clapp, 134124
COMPASS
Source: NWMLS,MLS#: 2427488
Facts & features
Interior
Bedrooms & bathrooms
- Bedrooms: 5
- Bathrooms: 6
- Full bathrooms: 3
- 3/4 bathrooms: 1
- 1/2 bathrooms: 2
- Main level bathrooms: 4
- Main level bedrooms: 2
Primary bedroom
- Level: Main
Bedroom
- Level: Main
Bathroom full
- Level: Main
Bathroom full
- Level: Main
Other
- Level: Main
Other
- Level: Main
Den office
- Level: Main
Dining room
- Level: Main
Entry hall
- Level: Main
Family room
- Level: Main
Kitchen with eating space
- Level: Main
Living room
- Level: Main
Utility room
- Level: Main
Heating
- Fireplace, Forced Air, Radiant, Natural Gas, Wood
Cooling
- Central Air
Appliances
- Included: Dishwasher(s), Disposal, Double Oven, Dryer(s), Refrigerator(s), Stove(s)/Range(s), Washer(s), Garbage Disposal, Water Heater: Gas, Water Heater Location: Storage Room
Features
- Bath Off Primary, Ceiling Fan(s), Dining Room, High Tech Cabling, Walk-In Pantry
- Flooring: Ceramic Tile, Hardwood, Marble, Stone, Carpet
- Doors: French Doors
- Windows: Double Pane/Storm Window, Skylight(s)
- Basement: None
- Number of fireplaces: 3
- Fireplace features: Gas, Wood Burning, Main Level: 3, Fireplace
Interior area
- Total structure area: 5,546
- Total interior livable area: 5,546 sqft
Property
Parking
- Total spaces: 2
- Parking features: Driveway, Attached Garage, RV Parking
- Attached garage spaces: 2
Features
- Levels: Two
- Stories: 2
- Entry location: Main
- Patio & porch: Bath Off Primary, Ceiling Fan(s), Double Pane/Storm Window, Dining Room, Fireplace, Fireplace (Primary Bedroom), French Doors, High Tech Cabling, Security System, Skylight(s), Vaulted Ceiling(s), Walk-In Closet(s), Walk-In Pantry, Water Heater, Wine Cellar, Wine/Beverage Refrigerator
- Pool features: In Ground, In-Ground
- Has view: Yes
- View description: Territorial
Lot
- Size: 0.71 Acres
- Features: Dead End Street, Paved, Secluded, Cabana/Gazebo, Cable TV, Fenced-Partially, High Speed Internet, Outbuildings, Patio, RV Parking, Sprinkler System
- Topography: Level
- Residential vegetation: Fruit Trees, Garden Space, Wooded
Details
- Parcel number: 2525049208
- Zoning: R30
- Special conditions: Standard
- Other equipment: Leased Equipment: None
Construction
Type & style
- Home type: SingleFamily
- Property subtype: Single Family Residence
Materials
- Wood Siding
- Foundation: Poured Concrete
Condition
- Very Good
- Year built: 1929
- Major remodel year: 2001
Utilities & green energy
- Electric: Company: PSE
- Sewer: Sewer Connected, Company: City of Bellevue
- Water: Public, Company: City of Bellevue
- Utilities for property: Comcast/Xfinity, Comcast/Xfinity
Community & neighborhood
Security
- Security features: Security System
Location
- Region: Medina
- Subdivision: Medina
Other
Other facts
- Listing terms: Cash Out,Conventional
- Cumulative days on market: 235 days
Price history
| Date | Event | Price |
|---|---|---|
| 12/5/2025 | Sold | $7,350,000-5.8%$1,325/sqft |
Source: | ||
| 10/10/2025 | Pending sale | $7,799,990$1,406/sqft |
Source: | ||
| 8/30/2025 | Listed for sale | $7,799,990+74.1%$1,406/sqft |
Source: | ||
| 11/4/2005 | Sold | $4,480,000+175.7%$808/sqft |
Source: | ||
| 1/11/1999 | Sold | $1,625,000$293/sqft |
Source: Public Record Report a problem | ||
Public tax history
| Year | Property taxes | Tax assessment |
|---|---|---|
| 2024 | $40,646 +0.1% | $5,818,000 +7.5% |
| 2023 | $40,600 -2.2% | $5,410,000 -11.5% |
| 2022 | $41,506 +14% | $6,114,000 +36.6% |
Find assessor info on the county website
Neighborhood: 98039
Nearby schools
GreatSchools rating
- 8/10Medina Elementary SchoolGrades: PK-5Distance: 0.4 mi
- 8/10Chinook Middle SchoolGrades: 6-8Distance: 1.4 mi
- 10/10Bellevue High SchoolGrades: 9-12Distance: 2.3 mi
Schools provided by the listing agent
- Elementary: Medina Elem
- Middle: Chinook Mid
- High: Bellevue High
Source: NWMLS. This data may not be complete. We recommend contacting the local school district to confirm school assignments for this home.
Get a cash offer in 3 minutes
Find out how much your home could sell for in as little as 3 minutes with a no-obligation cash offer.
Estimated market value$7,375,800
Get a cash offer in 3 minutes
Find out how much your home could sell for in as little as 3 minutes with a no-obligation cash offer.
Estimated market value
$7,375,800



