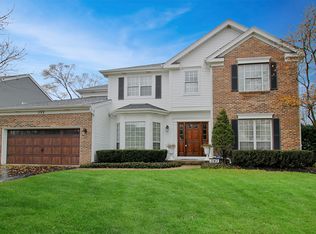Closed
$440,000
1135 Hummingbird Ln, Grayslake, IL 60030
3beds
3,289sqft
Single Family Residence
Built in 1992
8,712 Square Feet Lot
$451,200 Zestimate®
$134/sqft
$3,249 Estimated rent
Home value
$451,200
$406,000 - $501,000
$3,249/mo
Zestimate® history
Loading...
Owner options
Explore your selling options
What's special
Step inside this gorgeous, light-filled RANCH home in Hunter's Ridge! Home is wonderfully located near playgrounds, as well as restaurants and local businesses in downtown Grayslake! This property boasts 3 bedrooms and 2 full bathroom, dining room plus an eat in kitchen, and a large living room/family room area that is split by a beautiful double-sided fireplace. The primary bedroom has double closets, plus a large en suite bathroom. There are two additional bedrooms and a second full bathroom. In addition, home has a full, unfinished English basement with a half bathroom, ready for your ideas! This home has a brand new HVAC system (2024), brand new hardscaping in the front, brand new retaining wall in backyard, plus professional landscaping in both the front and backyard. This home has so much to offer and is awaiting it's new owners! Welcome home!
Zillow last checked: 8 hours ago
Listing updated: May 08, 2025 at 01:01am
Listing courtesy of:
Nannette Porter 847-651-6671,
@properties Christie's International Real Estate,
Sheena Franklin,
@properties Christie's International Real Estate
Bought with:
Margaret Wilk
RE/MAX 10
Source: MRED as distributed by MLS GRID,MLS#: 12337281
Facts & features
Interior
Bedrooms & bathrooms
- Bedrooms: 3
- Bathrooms: 3
- Full bathrooms: 2
- 1/2 bathrooms: 1
Primary bedroom
- Features: Flooring (Carpet), Bathroom (Full, Double Sink, Tub & Separate Shwr)
- Level: Main
- Area: 208 Square Feet
- Dimensions: 16X13
Bedroom 2
- Features: Flooring (Hardwood)
- Level: Main
- Area: 100 Square Feet
- Dimensions: 10X10
Bedroom 3
- Features: Flooring (Carpet)
- Level: Main
- Area: 140 Square Feet
- Dimensions: 14X10
Dining room
- Features: Flooring (Wood Laminate)
- Level: Main
- Area: 140 Square Feet
- Dimensions: 10X14
Family room
- Features: Flooring (Carpet)
- Level: Main
- Area: 266 Square Feet
- Dimensions: 19X14
Kitchen
- Features: Flooring (Wood Laminate)
- Level: Main
- Area: 110 Square Feet
- Dimensions: 11X10
Laundry
- Level: Main
- Area: 15 Square Feet
- Dimensions: 5X3
Living room
- Features: Flooring (Carpet)
- Level: Main
- Area: 210 Square Feet
- Dimensions: 15X14
Heating
- Natural Gas, Forced Air
Cooling
- Central Air
Appliances
- Included: Range, Microwave, Dishwasher, Refrigerator, Washer, Dryer, Disposal, Humidifier
- Laundry: Main Level
Features
- Cathedral Ceiling(s), 1st Floor Bedroom, 1st Floor Full Bath
- Flooring: Hardwood
- Windows: Skylight(s)
- Basement: Partially Finished,Full,Daylight
- Number of fireplaces: 1
- Fireplace features: Double Sided, Gas Log, Gas Starter, Family Room, Living Room
Interior area
- Total structure area: 3,896
- Total interior livable area: 3,289 sqft
Property
Parking
- Total spaces: 2
- Parking features: Asphalt, On Site, Garage Owned, Attached, Garage
- Attached garage spaces: 2
Accessibility
- Accessibility features: No Disability Access
Features
- Stories: 1
- Patio & porch: Deck
Lot
- Size: 8,712 sqft
- Dimensions: 72X122X72X122
Details
- Parcel number: 06361020180000
- Special conditions: None
- Other equipment: Central Vacuum, Ceiling Fan(s), Sump Pump, Radon Mitigation System
Construction
Type & style
- Home type: SingleFamily
- Architectural style: Ranch
- Property subtype: Single Family Residence
Materials
- Vinyl Siding, Brick
- Foundation: Concrete Perimeter
- Roof: Asphalt
Condition
- New construction: No
- Year built: 1992
Utilities & green energy
- Electric: Circuit Breakers, 200+ Amp Service
- Sewer: Public Sewer
- Water: Public
Community & neighborhood
Community
- Community features: Park, Curbs, Sidewalks, Street Lights, Street Paved
Location
- Region: Grayslake
- Subdivision: Hunters Ridge
HOA & financial
HOA
- Has HOA: Yes
- HOA fee: $200 annually
- Services included: Insurance
Other
Other facts
- Listing terms: Cash
- Ownership: Fee Simple
Price history
| Date | Event | Price |
|---|---|---|
| 5/6/2025 | Sold | $440,000+0%$134/sqft |
Source: | ||
| 4/20/2025 | Contingent | $439,900$134/sqft |
Source: | ||
| 4/16/2025 | Listed for sale | $439,900+13.1%$134/sqft |
Source: | ||
| 8/18/2023 | Sold | $389,000$118/sqft |
Source: | ||
| 8/9/2023 | Pending sale | $389,000$118/sqft |
Source: | ||
Public tax history
| Year | Property taxes | Tax assessment |
|---|---|---|
| 2023 | $12,095 +11.5% | $123,358 +14.4% |
| 2022 | $10,850 +1.3% | $107,823 +11.9% |
| 2021 | $10,715 -6.7% | $96,380 +1.9% |
Find assessor info on the county website
Neighborhood: 60030
Nearby schools
GreatSchools rating
- 6/10Woodland Elementary SchoolGrades: 1-3Distance: 2.6 mi
- 4/10Woodland Middle SchoolGrades: 6-8Distance: 2.8 mi
- 9/10Grayslake Central High SchoolGrades: 9-12Distance: 1.4 mi
Schools provided by the listing agent
- Elementary: Woodland Elementary School
- Middle: Woodland Middle School
- High: Grayslake Central High School
- District: 50
Source: MRED as distributed by MLS GRID. This data may not be complete. We recommend contacting the local school district to confirm school assignments for this home.

Get pre-qualified for a loan
At Zillow Home Loans, we can pre-qualify you in as little as 5 minutes with no impact to your credit score.An equal housing lender. NMLS #10287.
Sell for more on Zillow
Get a free Zillow Showcase℠ listing and you could sell for .
$451,200
2% more+ $9,024
With Zillow Showcase(estimated)
$460,224