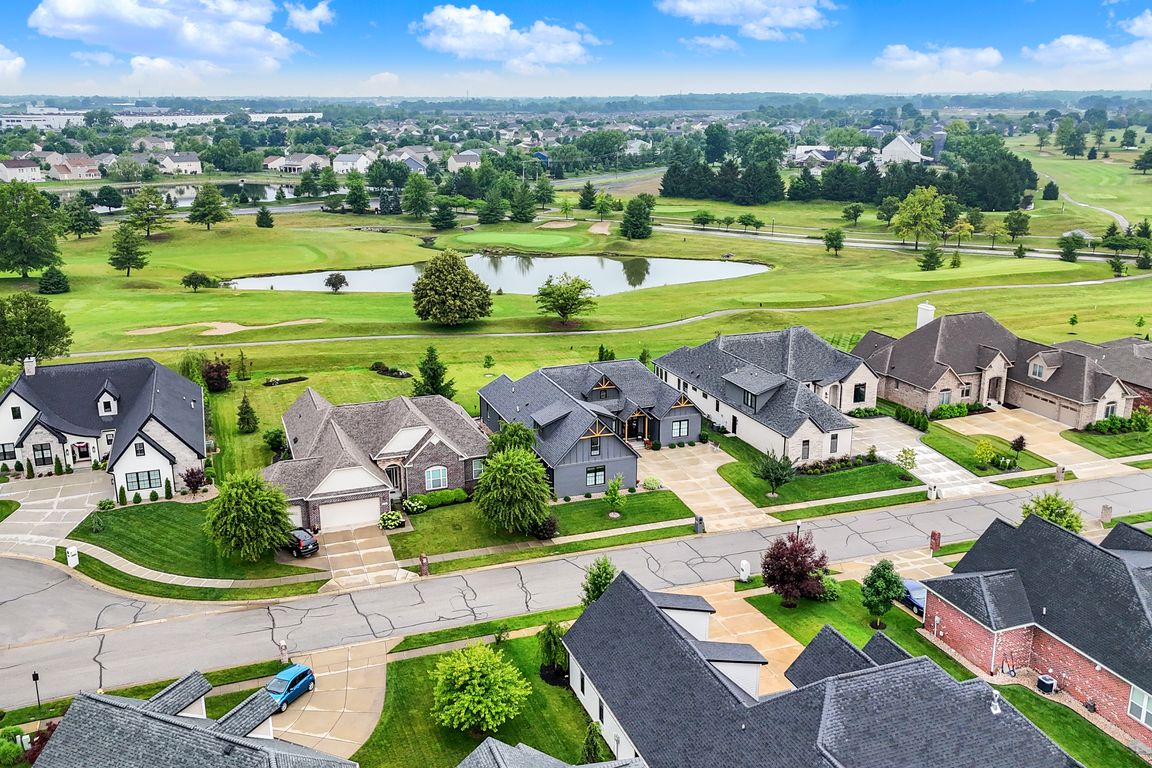
Pending
$750,000
4beds
3,092sqft
1135 Maclaren Ct, Franklin, IN 46131
4beds
3,092sqft
Residential, single family residence
Built in 2021
0.39 Acres
4 Attached garage spaces
$243 price/sqft
$980 annually HOA fee
What's special
Golf courseGenerously appointed great roomOpen floor planSplit floor plan
It is time to purchase a Luxury Home on a golf course that features 27 championship holes and an additional 9 hole par 3 that will allow you to live your best life. This custom homes provides a feel and quality we all desire. The open floor plan with 11' ceilings ...
- 64 days
- on Zillow |
- 230 |
- 8 |
Source: MIBOR as distributed by MLS GRID,MLS#: 22043173
Travel times
Kitchen
Dining Room
Loft
Zillow last checked: 7 hours ago
Listing updated: July 20, 2025 at 10:19am
Listing Provided by:
Fred Nelson 317-225-7572,
CENTURY 21 Scheetz
Source: MIBOR as distributed by MLS GRID,MLS#: 22043173
Facts & features
Interior
Bedrooms & bathrooms
- Bedrooms: 4
- Bathrooms: 4
- Full bathrooms: 3
- 1/2 bathrooms: 1
- Main level bathrooms: 3
- Main level bedrooms: 3
Primary bedroom
- Level: Main
- Area: 256 Square Feet
- Dimensions: 16x16
Bedroom 2
- Level: Main
- Area: 156 Square Feet
- Dimensions: 13x12
Bedroom 3
- Level: Main
- Area: 156 Square Feet
- Dimensions: 13x12
Bedroom 4
- Level: Upper
- Area: 350 Square Feet
- Dimensions: 25x14
Dining room
- Level: Main
- Area: 342 Square Feet
- Dimensions: 18x19
Great room
- Level: Main
- Area: 342 Square Feet
- Dimensions: 18x19
Kitchen
- Level: Main
- Area: 350 Square Feet
- Dimensions: 25x14
Laundry
- Features: Tile-Ceramic
- Level: Main
- Area: 63 Square Feet
- Dimensions: 9x7
Heating
- Natural Gas
Cooling
- Central Air
Appliances
- Included: Gas Cooktop, Dishwasher, Gas Water Heater, Oven, Refrigerator, Water Softener Owned
Features
- Attic Access, Built-in Features, High Ceilings, Tray Ceiling(s), Kitchen Island, Entrance Foyer, Hardwood Floors, Pantry, Smart Thermostat, Walk-In Closet(s)
- Flooring: Hardwood
- Has basement: No
- Attic: Access Only
- Number of fireplaces: 1
- Fireplace features: Gas Log
Interior area
- Total structure area: 3,092
- Total interior livable area: 3,092 sqft
Property
Parking
- Total spaces: 4
- Parking features: Attached
- Attached garage spaces: 4
Features
- Levels: Two
- Stories: 2
Lot
- Size: 0.39 Acres
Details
- Parcel number: 410812031009000018
- Horse amenities: None
Construction
Type & style
- Home type: SingleFamily
- Architectural style: Traditional
- Property subtype: Residential, Single Family Residence
Materials
- Brick
- Foundation: Block
Condition
- New construction: No
- Year built: 2021
Utilities & green energy
- Water: Public
Community & HOA
Community
- Subdivision: Maclaren Manor
HOA
- Has HOA: Yes
- HOA fee: $980 annually
Location
- Region: Franklin
Financial & listing details
- Price per square foot: $243/sqft
- Tax assessed value: $512,900
- Annual tax amount: $5,746
- Date on market: 6/16/2025