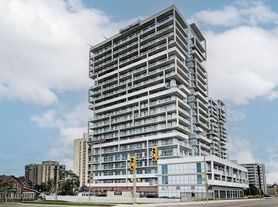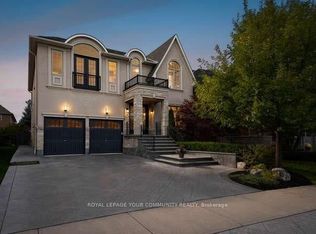Gorgeous Luxury Upscaled Home Located On A Premium Private Treed Ravine Lot In Heart Of Desirable Glen Abbey Area! Bright & Sunny Spacious Modern Layout Surrounded By All Large Windows. Amazing Beautiful Upgraded Thru-out Features: Welcoming Foyer With Marble Look Porcelain Floor Tiles, Elegant Crown Mouldings & Red Oak Hardwd Flooring, Wainscoting, Deep Custom Baseboards & Trims, All Upgraded Light Fixtures, Crystal Chandeliers, Led Pot Lights. Stunning Gourmet Kitchen W/Quality Custom Cabinetry, Granite Counter Tops, 9' XL Center Island & Breakfast Bar, B/I S.S. Appliances & Wine/Beverage Fridge, Large Open Concept Breakfast/Dining Rm W/Custom B/I Cabinetry O/L Beautiful Garden, GAS FP W/Stone Mantel & Coffered Ceiling In Generous Family Rm W/O To Adjoining 3-season Sunroom W/O To Patterned Concrete Patio & Oasis Setting Backyard W/Covered Outdoor Kitchen W/granite Counter & BBQ. Don't Miss The Pro Finished Bsmt Is Equipped W/Huge Rec. Rm, W/Coffee Bar, Unique Gas Stove-Style Fireplace, Large Home Theater Rm, Cabinetry, Computer/Game Area & Large Luxury 3 Pcs. Bathrms For You To Enjoy All Year Round!Fabulous Location W/T Parks, Trails, Top Rated Abbey Lane Public Schools & St. Matthew Catholic PS. Close To Shops, Service, Restaurants, Golf Course, Hwys & "Go" No Pets & Non-Smoker!
House for rent
C$5,500/mo
1135 Montrose Abbey Dr, Oakville, ON L6M 1A2
4beds
Price may not include required fees and charges.
Singlefamily
Available now
No pets
Central air
In unit laundry
4 Parking spaces parking
Natural gas, forced air, fireplace
What's special
- 13 hours |
- -- |
- -- |
Travel times
Zillow can help you save for your dream home
With a 6% savings match, a first-time homebuyer savings account is designed to help you reach your down payment goals faster.
Offer exclusive to Foyer+; Terms apply. Details on landing page.
Facts & features
Interior
Bedrooms & bathrooms
- Bedrooms: 4
- Bathrooms: 5
- Full bathrooms: 5
Heating
- Natural Gas, Forced Air, Fireplace
Cooling
- Central Air
Appliances
- Included: Dryer, Refrigerator, Washer
- Laundry: In Unit, Laundry Room
Features
- Has basement: Yes
- Has fireplace: Yes
Property
Parking
- Total spaces: 4
- Details: Contact manager
Features
- Stories: 2
- Exterior features: Backs On Green Belt, Fenced Yard, Garage Door Opener, Greenbelt/Conservation, Heating system: Forced Air, Heating: Gas, In Ground, Laundry Room, Lot Features: Fenced Yard, Ravine, Greenbelt/Conservation, School, Parking included in rent, Private Double, Ravine, Roof Type: Shake Shingle, School
- Has private pool: Yes
Construction
Type & style
- Home type: SingleFamily
- Property subtype: SingleFamily
Materials
- Roof: Shake Shingle
Community & HOA
HOA
- Amenities included: Pool
Location
- Region: Oakville
Financial & listing details
- Lease term: Contact For Details
Price history
Price history is unavailable.

