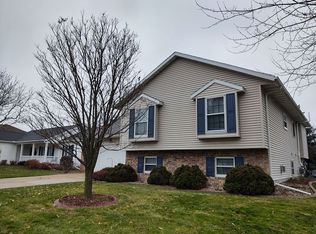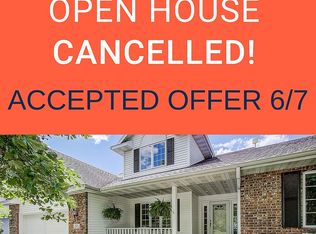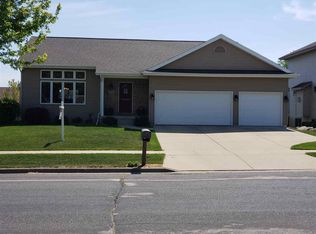Closed
$501,000
1135 North Thompson Road, Sun Prairie, WI 53590
3beds
2,680sqft
Single Family Residence
Built in 1997
9,583.2 Square Feet Lot
$490,000 Zestimate®
$187/sqft
$2,928 Estimated rent
Home value
$490,000
$466,000 - $515,000
$2,928/mo
Zestimate® history
Loading...
Owner options
Explore your selling options
What's special
This one is pretty SWEET! Immaculate Ranch style with 3 bedrooms plus Den and almost 2700 sq ft. Watch the sun set from your welcoming front porch. Warmth of hardwood & tile floors & plenty of windows for natural light. Desirable open concept flows nicely from the vaulted ceiling Great rm into your Cook?s kitchen w/stainless appls, tile backsplash & solid surface eat at counter. Primary Suite w/walk in plus 2nd closet & bath w/spacious shower. Charming Den/Reading Rm. Main level laundry. LL offers great space for hosting game day parties with Family Rm + Game rm Area with beverage center, sink & island plus bdrm & bath for guests. Great storage too. Maintenance free XL deck & brick grilling area. New Roof 2024. Furnace & A/C 2019. Near schools & Orfan Park. Offers due 3/16 by 1pm
Zillow last checked: 8 hours ago
Listing updated: April 18, 2025 at 09:42am
Listed by:
Kathleen Abraham Pref:608-770-2351,
Stark Company, REALTORS
Bought with:
Tobi Silgman
Source: WIREX MLS,MLS#: 1995024 Originating MLS: South Central Wisconsin MLS
Originating MLS: South Central Wisconsin MLS
Facts & features
Interior
Bedrooms & bathrooms
- Bedrooms: 3
- Bathrooms: 3
- Full bathrooms: 3
- Main level bedrooms: 2
Primary bedroom
- Level: Main
- Area: 176
- Dimensions: 16 x 11
Bedroom 2
- Level: Main
- Area: 99
- Dimensions: 11 x 9
Bedroom 3
- Level: Lower
- Area: 156
- Dimensions: 13 x 12
Bathroom
- Features: At least 1 Tub, Master Bedroom Bath: Full, Master Bedroom Bath, Master Bedroom Bath: Walk-In Shower
Family room
- Level: Lower
- Area: 276
- Dimensions: 23 x 12
Kitchen
- Level: Main
- Area: 132
- Dimensions: 12 x 11
Living room
- Level: Main
- Area: 204
- Dimensions: 17 x 12
Office
- Level: Main
- Area: 121
- Dimensions: 11 x 11
Heating
- Natural Gas, Forced Air
Cooling
- Central Air
Appliances
- Included: Range/Oven, Refrigerator, Dishwasher, Microwave, Disposal, Washer, Dryer, Water Softener
Features
- Walk-In Closet(s), Cathedral/vaulted ceiling, Breakfast Bar, Pantry
- Flooring: Wood or Sim.Wood Floors
- Basement: Full,Exposed,Full Size Windows,Partially Finished,Sump Pump,Concrete
Interior area
- Total structure area: 2,680
- Total interior livable area: 2,680 sqft
- Finished area above ground: 1,456
- Finished area below ground: 1,224
Property
Parking
- Total spaces: 2
- Parking features: 2 Car, Attached, Garage Door Opener
- Attached garage spaces: 2
Features
- Levels: One
- Stories: 1
- Patio & porch: Deck, Patio
Lot
- Size: 9,583 sqft
- Features: Sidewalks
Details
- Parcel number: 091036442717
- Zoning: Res
- Special conditions: Arms Length
- Other equipment: Air exchanger
Construction
Type & style
- Home type: SingleFamily
- Architectural style: Ranch
- Property subtype: Single Family Residence
Materials
- Vinyl Siding
Condition
- 21+ Years
- New construction: No
- Year built: 1997
Utilities & green energy
- Sewer: Public Sewer
- Water: Public
- Utilities for property: Cable Available
Community & neighborhood
Location
- Region: Sun Prairie
- Subdivision: Westwynde Ii
- Municipality: Sun Prairie
Price history
| Date | Event | Price |
|---|---|---|
| 4/17/2025 | Sold | $501,000+8.9%$187/sqft |
Source: | ||
| 3/16/2025 | Pending sale | $460,000$172/sqft |
Source: | ||
| 3/12/2025 | Listed for sale | $460,000$172/sqft |
Source: | ||
Public tax history
| Year | Property taxes | Tax assessment |
|---|---|---|
| 2024 | $7,614 +10.2% | $403,200 |
| 2023 | $6,910 +3% | $403,200 +28.2% |
| 2022 | $6,710 +2.1% | $314,500 |
Find assessor info on the county website
Neighborhood: 53590
Nearby schools
GreatSchools rating
- 6/10Royal Oaks Elementary SchoolGrades: PK-5Distance: 0.8 mi
- 3/10Prairie View Middle SchoolGrades: 6-8Distance: 0.8 mi
- 10/10Sun Prairie West HighGrades: 9-12Distance: 1.4 mi
Schools provided by the listing agent
- Elementary: Royal Oaks
- Middle: Prairie View
- High: Sun Prairie West
- District: Sun Prairie
Source: WIREX MLS. This data may not be complete. We recommend contacting the local school district to confirm school assignments for this home.
Get pre-qualified for a loan
At Zillow Home Loans, we can pre-qualify you in as little as 5 minutes with no impact to your credit score.An equal housing lender. NMLS #10287.
Sell with ease on Zillow
Get a Zillow Showcase℠ listing at no additional cost and you could sell for —faster.
$490,000
2% more+$9,800
With Zillow Showcase(estimated)$499,800


