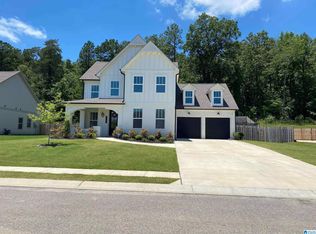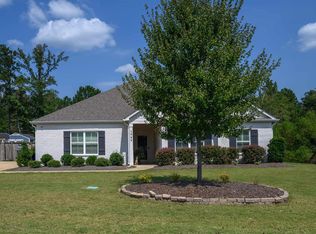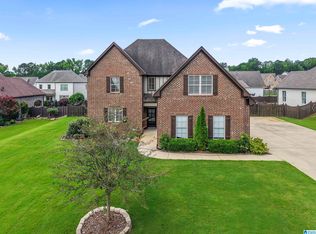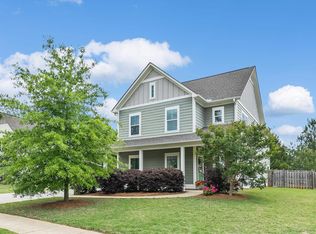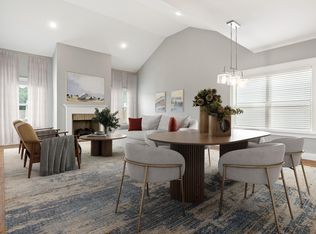Welcome to your dream home in the sought-after Oak Hill Subdivision in Moody! This stunning 4-bedroom, 3-bath home features an open-concept layout with soaring cathedral ceilings in the great room, creating a spacious and inviting atmosphere. The gourmet kitchen is a chef’s dream with quartz countertops, a stylish tile backsplash, a 5-burner gas stovetop, and a convenient pot filler. Each of the generously sized bedrooms offers comfort and space, while all three full bathrooms include their own linen closet for added storage. Step outside to your fenced-in backyard, complete with a covered patio—perfect for morning coffee or entertaining family and friends with a weekend cookout. If you need a little extra power in the 2 car garage for your electric car or any power tools, there is a 50 amp power outlet! Don’t miss your chance to own this beautifully appointed home in one of Moody’s most desirable neighborhoods!
Contingent
Price cut: $9K (11/10)
$510,000
1135 Oak Blvd, Moody, AL 35004
4beds
3,130sqft
Est.:
Single Family Residence
Built in 2020
0.27 Acres Lot
$-- Zestimate®
$163/sqft
$17/mo HOA
What's special
- 133 days |
- 326 |
- 15 |
Zillow last checked: 8 hours ago
Listing updated: December 08, 2025 at 06:03pm
Listed by:
Debbie Hagan CELL:2052220506,
Keller Williams
Source: GALMLS,MLS#: 21426624
Facts & features
Interior
Bedrooms & bathrooms
- Bedrooms: 4
- Bathrooms: 3
- Full bathrooms: 3
Rooms
- Room types: Bedroom, Den/Family (ROOM), Dining Room, Bathroom, Great Room, Kitchen, Master Bathroom, Master Bedroom
Primary bedroom
- Level: First
Bedroom 1
- Level: First
Bedroom 2
- Level: Second
Bedroom 3
- Level: Second
Primary bathroom
- Level: First
Bathroom 1
- Level: First
Dining room
- Level: First
Family room
- Level: Second
Kitchen
- Features: Stone Counters, Kitchen Island, Pantry
- Level: First
Basement
- Area: 0
Heating
- Natural Gas
Cooling
- Central Air
Appliances
- Included: Gas Cooktop, Dishwasher, Disposal, Microwave, Electric Oven, Gas Water Heater
- Laundry: Electric Dryer Hookup, Washer Hookup, Main Level, Laundry Room, Laundry (ROOM), Yes
Features
- None, High Ceilings, Cathedral/Vaulted, Smooth Ceilings, Soaking Tub, Linen Closet, Separate Shower, Double Vanity, Shared Bath, Tub/Shower Combo, Walk-In Closet(s)
- Flooring: Carpet, Hardwood, Tile
- Attic: Walk-In,Yes
- Number of fireplaces: 1
- Fireplace features: Gas Log, Masonry, Ventless, Great Room, Gas
Interior area
- Total interior livable area: 3,130 sqft
- Finished area above ground: 3,130
- Finished area below ground: 0
Video & virtual tour
Property
Parking
- Total spaces: 2
- Parking features: Attached, Driveway, Off Street, Parking (MLVL), Garage Faces Front
- Attached garage spaces: 2
- Has uncovered spaces: Yes
Features
- Levels: 2+ story
- Patio & porch: Covered, Patio, Porch
- Pool features: None
- Fencing: Fenced
- Has view: Yes
- View description: None
- Waterfront features: No
Lot
- Size: 0.27 Acres
Details
- Additional structures: Storage
- Parcel number: 2601020001011.023
- Special conditions: N/A
Construction
Type & style
- Home type: SingleFamily
- Property subtype: Single Family Residence
Materials
- 1 Side Brick, HardiPlank Type
- Foundation: Slab
Condition
- Year built: 2020
Utilities & green energy
- Water: Public
- Utilities for property: Sewer Connected, Underground Utilities
Community & HOA
Community
- Features: Sidewalks, Street Lights
- Subdivision: Oak Hill
HOA
- Has HOA: Yes
- Services included: Maintenance Grounds, Utilities for Comm Areas
- HOA fee: $200 annually
Location
- Region: Moody
Financial & listing details
- Price per square foot: $163/sqft
- Tax assessed value: $431,280
- Annual tax amount: $2,152
- Price range: $510K - $510K
- Date on market: 7/30/2025
Estimated market value
Not available
Estimated sales range
Not available
Not available
Price history
Price history
| Date | Event | Price |
|---|---|---|
| 11/20/2025 | Contingent | $510,000$163/sqft |
Source: | ||
| 11/10/2025 | Price change | $510,000-1.7%$163/sqft |
Source: | ||
| 9/19/2025 | Listed for sale | $519,000-1.1%$166/sqft |
Source: | ||
| 9/14/2025 | Contingent | $525,000$168/sqft |
Source: | ||
| 8/1/2025 | Listed for sale | $525,000+61.6%$168/sqft |
Source: | ||
Public tax history
Public tax history
| Year | Property taxes | Tax assessment |
|---|---|---|
| 2024 | $2,152 | $43,140 |
| 2023 | $2,152 +16.5% | $43,140 +16.1% |
| 2022 | $1,847 +62.3% | $37,160 +12.8% |
Find assessor info on the county website
BuyAbility℠ payment
Est. payment
$2,845/mo
Principal & interest
$2509
Home insurance
$179
Other costs
$157
Climate risks
Neighborhood: 35004
Nearby schools
GreatSchools rating
- 7/10Moody Elementary SchoolGrades: PK-3Distance: 1.2 mi
- 5/10Moody Jr High SchoolGrades: 7-8Distance: 3.6 mi
- 6/10Moody High SchoolGrades: 9-12Distance: 3.7 mi
Schools provided by the listing agent
- Elementary: Moody
- Middle: Moody
- High: Moody
Source: GALMLS. This data may not be complete. We recommend contacting the local school district to confirm school assignments for this home.
- Loading
