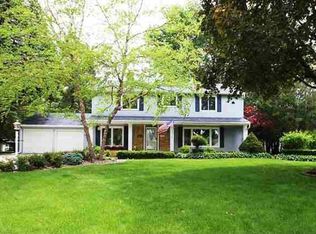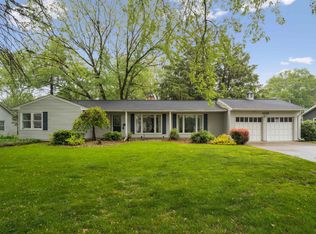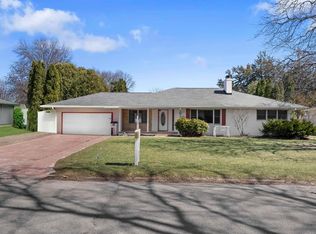A Rare Find!!! This Great Four Bedroom, Three And A Half Bathroom Home, Located On Beautiful Prospect Boulevard In Waterloo, Is A Show Stopper With A Second Story Vaulted Family Room, And A Huge Master With It'S Own Private Deck! Stepping Inside, You'Re Welcomed By A Spacious Formal Living Room That'S Drenched In Natural Light. Easily Connected To This Room Is The Formal Dining Room, Which Provides Lots Of Space For Entertaining, While Also Providing Easy Access To The Four Seasons Sunroom. The Dine-In Kitchen Provides Crisp White Cabinetry And Stainless Appliances. Right Off The Kitchen Is A Gorgeous Two Story Vaulted Family Room With Architectural Windows, And Glass Sliders That Lead To The Rear Yard. A Floor To Ceiling Masonry Fireplace And Wet Bar Complement This Space Perfectly. The Main Level Also Features A Spacious Mudroom With A Full Bath. The Upper Level Boats A Huge Master Suite With Vaulted Ceilings, A Walk-In Closet, And A Walkout To A Private Deck. The Master Bathroom Provides Dual Sinks, A Jacuzzi Tub, And An Updated Tiled Walk-In Shower. Also, On The Upper Level Are Three Additional Spacious Bedrooms, A Full Bathroom And A Loft Area. The Lower Level Provides Even More Great Living Space With A Family Room/Rec Space, A Bonus Room And A Half Bathroom. Outside, This Home Has Great Curb Appeal With Mature Trees And Nicely Maintained Landscaping. The Private Rear Yard Offers Plenty Of Room To Roam And Great Spaces For Entertaining, Featuring A Paved Patio Area, A Tree Lined Perimeter, Great Yard Space, And A White Vinyl Fenced In Yard. You'Ll Also Love The Side Patio Just Off The Sunroom. An Attached Two-Stall Garage Completes The Exterior. There Is So Much To Love About This Home - You Won'T Want To Miss It!
This property is off market, which means it's not currently listed for sale or rent on Zillow. This may be different from what's available on other websites or public sources.



