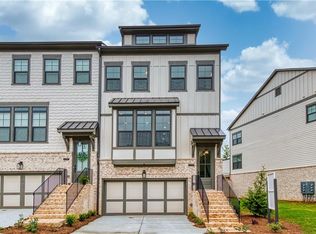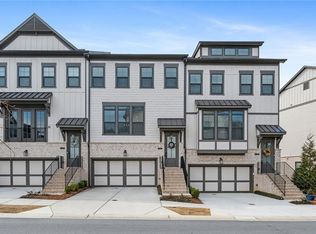Welcome to Dumont Place Townhomes, a gem nestled in the heart of Decatur, GA. This stunning 3-bedroom, 3.5-bathroom home is a perfect blend of luxury and comfort. The open concept floorplan is accentuated by 10-foot ceilings and hardwood floors throughout, creating a spacious and inviting atmosphere. The open kitchen is a chef's dream, boasting a large island, stainless steel appliances, an oversized pantry, and quartz countertops. The family room, complete with a cozy fireplace, is perfect for entertaining or simply relaxing. The owner's suite is a private retreat, featuring a sitting room for added comfort. An additional Au Pair or InLaw suite provides extra space and flexibility. This home also includes a built-in wine bar, perfect for those who appreciate a good vintage. The community offers a swimming pool for leisurely days and a walking trail for those who enjoy an active lifestyle. With its prime Druid Hills location, this home is a perfect blend of convenience and luxury. Experience the best of Decatur living. Copyright Georgia MLS. All rights reserved. Information is deemed reliable but not guaranteed.
This property is off market, which means it's not currently listed for sale or rent on Zillow. This may be different from what's available on other websites or public sources.

