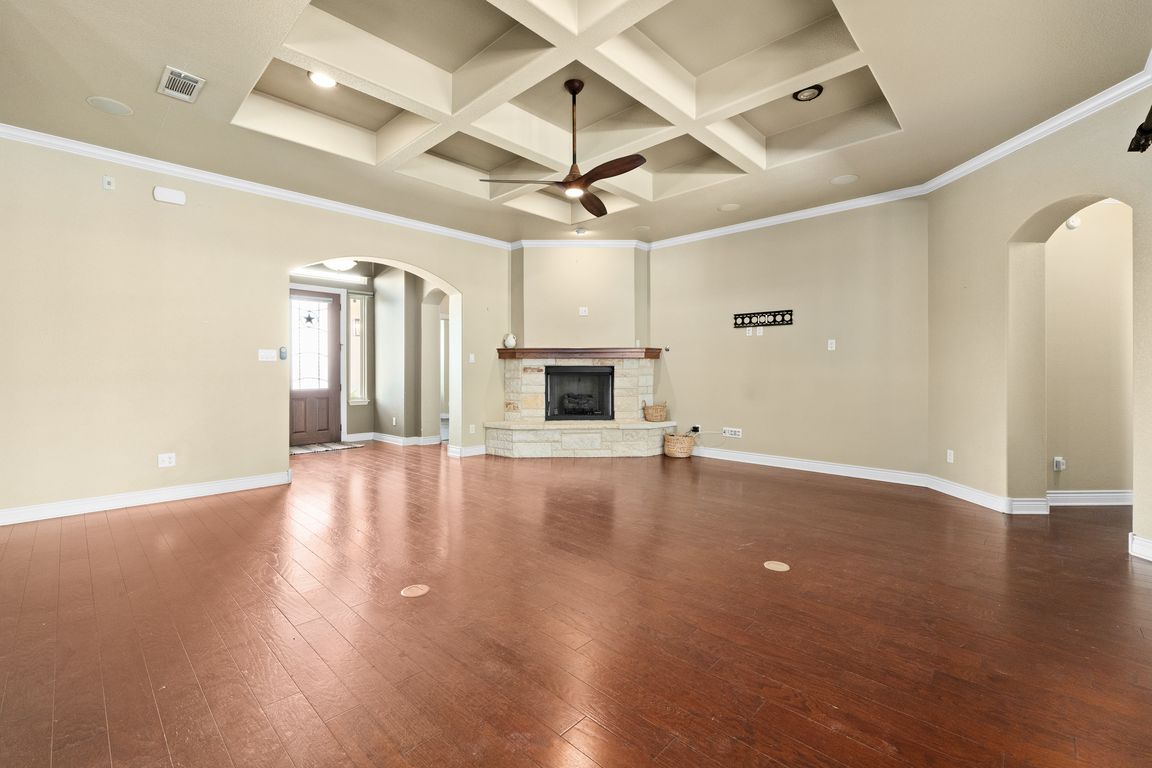
ActivePrice cut: $18.99K (10/1)
$510,000
4beds
2,822sqft
1135 Redleaf Dr, Nolanville, TX 76559
4beds
2,822sqft
Single family residence
Built in 2008
0.42 Acres
2 Garage spaces
$181 price/sqft
$40 monthly HOA fee
What's special
Private patio accessBackyard patioBuilt-in gas grillPrivate oversized backyardPocket and ada-compliant doorsScreened-in sunroomBuilt-in surround sound
Located in Nolanville’s sought-after gated community of Bella Charca, this 4-bedroom, 3-bath custom built Dewald home blends luxury, energy efficiency, and thoughtful upgrades. Recently installed upgrades include a new 25 year - shingle-composition roof, all bathroom plumbing fixtures, backyard patio, additional fencing, two HVAC units, dishwasher, interior and exterior light fixtures, fans ...
- 96 days |
- 366 |
- 10 |
Source: Central Texas MLS,MLS#: 583724 Originating MLS: Fort Hood Area Association of REALTORS
Originating MLS: Fort Hood Area Association of REALTORS
Travel times
Living Room
Kitchen
Primary Bedroom
Zillow last checked: 7 hours ago
Listing updated: October 01, 2025 at 03:30pm
Listed by:
Rick Ott (254)238-7021,
Homestead Real Estate
Source: Central Texas MLS,MLS#: 583724 Originating MLS: Fort Hood Area Association of REALTORS
Originating MLS: Fort Hood Area Association of REALTORS
Facts & features
Interior
Bedrooms & bathrooms
- Bedrooms: 4
- Bathrooms: 3
- Full bathrooms: 3
Rooms
- Room types: Sunroom
Heating
- Central, Multiple Heating Units
Cooling
- Central Air, 2 Units
Appliances
- Included: Dishwasher, Gas Cooktop, Disposal, Gas Water Heater, Multiple Water Heaters, Oven, Plumbed For Ice Maker, Tankless Water Heater, Vented Exhaust Fan, Some Gas Appliances, Built-In Oven, Cooktop, Microwave
- Laundry: Washer Hookup, Electric Dryer Hookup, Inside, Laundry in Utility Room, Main Level, Laundry Room, Laundry Tub, Other, Sink, See Remarks
Features
- Built-in Features, Tray Ceiling(s), Ceiling Fan(s), Chandelier, Carbon Monoxide Detector, Crown Molding, Dining Area, Coffered Ceiling(s), Separate/Formal Dining Room, Double Vanity, Entrance Foyer, Game Room, Garden Tub/Roman Tub, Handicap Access, High Ceilings, Home Office, Jetted Tub, MultipleDining Areas, Open Floorplan, Recessed Lighting, Split Bedrooms
- Flooring: Tile, Wood, Carpet Free
- Attic: Storage Only
- Has fireplace: Yes
- Fireplace features: Gas, Living Room, Other, See Remarks
Interior area
- Total interior livable area: 2,822 sqft
Video & virtual tour
Property
Parking
- Total spaces: 2
- Parking features: Detached, Garage
- Garage spaces: 2
Accessibility
- Accessibility features: Other, See Remarks, Wheelchair Access
Features
- Levels: One
- Stories: 1
- Patio & porch: Covered, Patio, Porch, Screened
- Exterior features: Covered Patio, Enclosed Porch, Lighting, Outdoor Grill, Outdoor Kitchen, Porch, Private Yard, Rain Gutters
- Pool features: Community, Other, See Remarks
- Fencing: Back Yard,Privacy,Wood
- Has view: Yes
- View description: None
- Body of water: None
Lot
- Size: 0.42 Acres
Details
- Additional structures: Outbuilding
- Parcel number: 396356
Construction
Type & style
- Home type: SingleFamily
- Architectural style: Traditional
- Property subtype: Single Family Residence
Materials
- Other, See Remarks, Stucco
- Foundation: Slab
- Roof: Composition,Other,Shingle,See Remarks
Condition
- Resale
- Year built: 2008
Utilities & green energy
- Sewer: Public Sewer
- Water: Public
Community & HOA
Community
- Features: Trails/Paths, Community Pool, Gated
- Security: Gated Community, Prewired, Security System Owned, Smoke Detector(s)
- Subdivision: Bella Charca Sec VI
HOA
- Has HOA: Yes
- HOA fee: $40 monthly
- HOA name: Bella Charca
Location
- Region: Nolanville
Financial & listing details
- Price per square foot: $181/sqft
- Tax assessed value: $452,705
- Date on market: 6/30/2025
- Listing agreement: Exclusive Right To Sell
- Listing terms: Cash,Conventional,FHA,VA Loan
- Road surface type: Asphalt