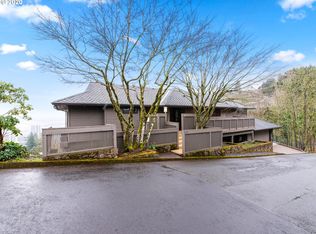Sold
$1,950,000
1135 SW Myrtle Ct, Portland, OR 97201
3beds
3,856sqft
Residential, Single Family Residence
Built in 1983
8,276.4 Square Feet Lot
$1,826,100 Zestimate®
$506/sqft
$4,512 Estimated rent
Home value
$1,826,100
$1.66M - $2.01M
$4,512/mo
Zestimate® history
Loading...
Owner options
Explore your selling options
What's special
Step into luxury and sophistication as you enter this contemporary masterpiece, where breathtaking city, river, and mountain views immediately captivate from the moment you arrive. With 3,856 square feet of thoughtfully designed space, this home offers the convenience of open concept living without compromising on privacy or comfort. The main level is perfectly suited for easy living, featuring a spacious primary bedroom suite, a well-appointed laundry room, and seamless flow between the living, dining, and kitchen areas—ideal for entertaining. The chef's kitchen boasts top-of-the-line appliances, including Viking double ovens, a SubZero refrigerator, and Miele dishwasher and six-burner gas range. Floor-to-ceiling windows frame stunning views of Mt. Hood and Mt. St. Helens, while the marble-surround gas fireplace provides a cozy, elegant touch. The expansive patio invites outdoor dining and relaxation, and the luxurious primary suite offers a serene retreat with a walk-in closet, custom marble bath, jetted tub, and sauna. The lower level features a family room, grand wine cellar, and ample storage. Set atop Myrtle Court, the property includes an additional tax lot, creating a private, park-like oasis with mature landscaping and raised garden beds. Located near top-rated schools, hiking trails, OHSU, and the vibrant NW 23rd Avenue shops and restaurants. [Home Energy Score = 5. HES Report at https://rpt.greenbuildingregistry.com/hes/OR10228963]
Zillow last checked: 8 hours ago
Listing updated: May 19, 2025 at 09:28am
Listed by:
Chloe Nunez moreland@windermere.com,
Windermere Realty Trust,
Reuben Schug 503-754-1930,
Windermere Realty Trust
Bought with:
Darryl Bodle, 199910100
Keller Williams Realty Portland Premiere
Source: RMLS (OR),MLS#: 216738553
Facts & features
Interior
Bedrooms & bathrooms
- Bedrooms: 3
- Bathrooms: 3
- Full bathrooms: 2
- Partial bathrooms: 1
- Main level bathrooms: 2
Primary bedroom
- Features: Closet Organizer, Fireplace, Hardwood Floors, Patio, Sauna, Double Sinks, Jetted Tub, Marble, Suite, Walkin Closet
- Level: Main
Bedroom 2
- Features: Hardwood Floors, Closet
- Level: Lower
Bedroom 3
- Features: Builtin Features, Hardwood Floors, Closet
- Level: Lower
Dining room
- Features: Great Room, Hardwood Floors
- Level: Main
Family room
- Features: Builtin Features, Hardwood Floors
- Level: Lower
Kitchen
- Features: Builtin Features, Builtin Range, Builtin Refrigerator, Eating Area, Hardwood Floors, Island, Skylight, Double Oven, Granite
- Level: Main
Living room
- Features: Fireplace, French Doors, Great Room, Hardwood Floors, Patio, Sound System
- Level: Main
Heating
- Forced Air 95 Plus, Fireplace(s)
Cooling
- Central Air
Appliances
- Included: Built In Oven, Built-In Range, Built-In Refrigerator, Dishwasher, Disposal, Double Oven, Gas Appliances, Microwave, Plumbed For Ice Maker, Range Hood, Stainless Steel Appliance(s), Humidifier, Washer/Dryer, Gas Water Heater
- Laundry: Laundry Room
Features
- Granite, Marble, Built-in Features, Sink, Closet, Great Room, Eat-in Kitchen, Kitchen Island, Sound System, Closet Organizer, Sauna, Double Vanity, Suite, Walk-In Closet(s)
- Flooring: Hardwood, Tile
- Doors: French Doors
- Windows: Double Pane Windows, Skylight(s)
- Basement: Daylight,Finished,Full
- Number of fireplaces: 2
- Fireplace features: Gas
Interior area
- Total structure area: 3,856
- Total interior livable area: 3,856 sqft
Property
Parking
- Total spaces: 2
- Parking features: Driveway, On Street, Garage Door Opener, Attached
- Attached garage spaces: 2
- Has uncovered spaces: Yes
Accessibility
- Accessibility features: Garage On Main, Main Floor Bedroom Bath, Natural Lighting, Accessibility
Features
- Stories: 2
- Patio & porch: Patio, Porch
- Exterior features: Garden, Water Feature
- Has spa: Yes
- Spa features: Bath
- Fencing: Fenced
- Has view: Yes
- View description: City, Mountain(s), River
- Has water view: Yes
- Water view: River
Lot
- Size: 8,276 sqft
- Features: Corner Lot, Level, Private, SqFt 7000 to 9999
Details
- Parcel number: R127335
- Zoning: R10
Construction
Type & style
- Home type: SingleFamily
- Architectural style: Contemporary
- Property subtype: Residential, Single Family Residence
Materials
- Cedar
- Roof: Flat
Condition
- Resale
- New construction: No
- Year built: 1983
Utilities & green energy
- Gas: Gas
- Sewer: Public Sewer
- Water: Public
Community & neighborhood
Location
- Region: Portland
- Subdivision: Sw Hills
Other
Other facts
- Listing terms: Cash,Conventional
Price history
| Date | Event | Price |
|---|---|---|
| 5/15/2025 | Sold | $1,950,000-13.3%$506/sqft |
Source: | ||
| 3/31/2025 | Pending sale | $2,250,000$584/sqft |
Source: | ||
| 3/14/2025 | Listed for sale | $2,250,000+12.5%$584/sqft |
Source: | ||
| 1/24/2025 | Sold | $2,000,000-12.9%$519/sqft |
Source: | ||
| 11/4/2024 | Pending sale | $2,295,000$595/sqft |
Source: | ||
Public tax history
| Year | Property taxes | Tax assessment |
|---|---|---|
| 2025 | $38,897 +4.1% | $1,725,660 +3% |
| 2024 | $37,363 -1.6% | $1,675,400 +3% |
| 2023 | $37,960 -1% | $1,626,610 +3% |
Find assessor info on the county website
Neighborhood: Southwest Hills
Nearby schools
GreatSchools rating
- 9/10Ainsworth Elementary SchoolGrades: K-5Distance: 0.4 mi
- 5/10West Sylvan Middle SchoolGrades: 6-8Distance: 3.4 mi
- 8/10Lincoln High SchoolGrades: 9-12Distance: 0.7 mi
Schools provided by the listing agent
- Elementary: Ainsworth
- Middle: West Sylvan
- High: Lincoln
Source: RMLS (OR). This data may not be complete. We recommend contacting the local school district to confirm school assignments for this home.
Get a cash offer in 3 minutes
Find out how much your home could sell for in as little as 3 minutes with a no-obligation cash offer.
Estimated market value
$1,826,100
Get a cash offer in 3 minutes
Find out how much your home could sell for in as little as 3 minutes with a no-obligation cash offer.
Estimated market value
$1,826,100
