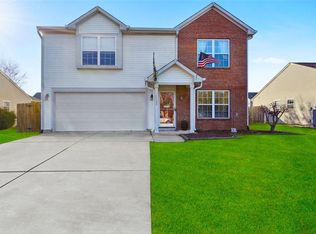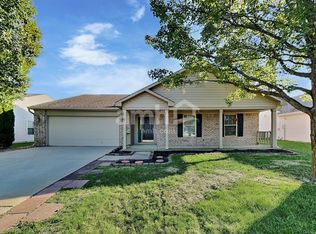Sold
$307,000
1135 Spring Meadows Ct, Franklin, IN 46131
3beds
2,140sqft
Residential, Single Family Residence
Built in 2002
10,018.8 Square Feet Lot
$346,100 Zestimate®
$143/sqft
$1,857 Estimated rent
Home value
$346,100
$329,000 - $363,000
$1,857/mo
Zestimate® history
Loading...
Owner options
Explore your selling options
What's special
Charming 3-Bedroom Home in Meadows at Simon Farm Subdivision. Welcome to your dream home in the highly sought-after Meadows at Simon Farm subdivision! This stunning two-story residence features 3 spacious bedrooms and 2.5 baths, perfectly designed for modern living. As you step inside, you'll be greeted by an inviting open floor plan that seamlessly blends the living, dining, and kitchen areas, making it ideal for both entertaining and everyday living. The kitchen boasts sleek countertops, stainless steel appliances, and plenty of cabinet space, ensuring a delightful cooking experience. Upstairs, the generous primary suite provides a tranquil retreat with a private en-suite bath and a walk-in closet. Two additional bedrooms offer ample space for family, guests, or a home office. Outside, the backyard is perfect for relaxation and outdoor activities, complete with a patio area for summer barbecues. Located in a friendly neighborhood with easy access to local amenities, shopping, and schools, this home combines convenience with comfort. Don't miss the opportunity to make this house your new home!
Zillow last checked: 8 hours ago
Listing updated: April 16, 2025 at 08:07am
Listing Provided by:
Greg Frazier 317-937-9369,
JF Property Group
Bought with:
Paul Furber
Carpenter, REALTORS®
Source: MIBOR as distributed by MLS GRID,MLS#: 21997730
Facts & features
Interior
Bedrooms & bathrooms
- Bedrooms: 3
- Bathrooms: 3
- Full bathrooms: 2
- 1/2 bathrooms: 1
- Main level bathrooms: 1
Primary bedroom
- Features: Carpet
- Level: Upper
- Area: 240 Square Feet
- Dimensions: 20x12
Bedroom 2
- Features: Carpet
- Level: Upper
- Area: 180 Square Feet
- Dimensions: 15x12
Bedroom 3
- Features: Carpet
- Level: Upper
- Area: 120 Square Feet
- Dimensions: 12x10
Bonus room
- Features: Carpet
- Level: Upper
- Area: 150 Square Feet
- Dimensions: 15x10
Dining room
- Features: Laminate Hardwood
- Level: Main
- Area: 180 Square Feet
- Dimensions: 15x12
Kitchen
- Features: Laminate Hardwood
- Level: Main
- Area: 144 Square Feet
- Dimensions: 12x12
Laundry
- Features: Tile-Ceramic
- Level: Main
- Area: 54 Square Feet
- Dimensions: 9x6
Living room
- Features: Laminate
- Level: Main
- Area: 192 Square Feet
- Dimensions: 16x12
Heating
- Forced Air, Electric
Appliances
- Included: Dishwasher, Disposal, Microwave, Electric Oven, Refrigerator, Electric Water Heater
- Laundry: Main Level
Features
- Walk-In Closet(s), Ceiling Fan(s), Entrance Foyer, High Speed Internet, Pantry
- Windows: Windows Vinyl, Wood Work Painted
- Has basement: No
- Number of fireplaces: 1
- Fireplace features: Living Room
Interior area
- Total structure area: 2,140
- Total interior livable area: 2,140 sqft
Property
Parking
- Total spaces: 2
- Parking features: Attached
- Attached garage spaces: 2
Features
- Levels: Two
- Stories: 2
- Patio & porch: Covered
- Fencing: Fenced,Fence Full Rear
Lot
- Size: 10,018 sqft
- Features: Sidewalks, Street Lights, Mature Trees
Details
- Additional structures: Barn Mini
- Parcel number: 410810024036000009
- Horse amenities: None
Construction
Type & style
- Home type: SingleFamily
- Architectural style: Traditional
- Property subtype: Residential, Single Family Residence
Materials
- Vinyl With Brick
- Foundation: Slab
Condition
- New construction: No
- Year built: 2002
Utilities & green energy
- Water: Municipal/City
Community & neighborhood
Location
- Region: Franklin
- Subdivision: Meadows At Simon Farms
HOA & financial
HOA
- Has HOA: Yes
- HOA fee: $215 annually
- Services included: Entrance Common
- Association phone: 317-875-5600
Price history
| Date | Event | Price |
|---|---|---|
| 4/15/2025 | Sold | $307,000+0.7%$143/sqft |
Source: | ||
| 2/28/2025 | Pending sale | $304,900$142/sqft |
Source: | ||
| 11/21/2024 | Price change | $304,900-3.2%$142/sqft |
Source: | ||
| 10/3/2024 | Price change | $315,000-1.6%$147/sqft |
Source: | ||
| 9/23/2024 | Price change | $320,000-1.5%$150/sqft |
Source: | ||
Public tax history
| Year | Property taxes | Tax assessment |
|---|---|---|
| 2024 | $2,418 -1.9% | $250,600 +9.7% |
| 2023 | $2,464 +23.5% | $228,400 +3.3% |
| 2022 | $1,995 +11.6% | $221,200 +23.9% |
Find assessor info on the county website
Neighborhood: 46131
Nearby schools
GreatSchools rating
- 6/10Northwood Elementary SchoolGrades: PK-4Distance: 1.1 mi
- 6/10Franklin Community Middle SchoolGrades: 7-8Distance: 1.2 mi
- 6/10Franklin Community High SchoolGrades: 9-12Distance: 1.2 mi
Schools provided by the listing agent
- Middle: Franklin Community Middle School
- High: Franklin Community High School
Source: MIBOR as distributed by MLS GRID. This data may not be complete. We recommend contacting the local school district to confirm school assignments for this home.
Get a cash offer in 3 minutes
Find out how much your home could sell for in as little as 3 minutes with a no-obligation cash offer.
Estimated market value
$346,100
Get a cash offer in 3 minutes
Find out how much your home could sell for in as little as 3 minutes with a no-obligation cash offer.
Estimated market value
$346,100

