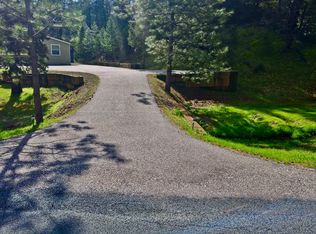Closed
$745,000
1135 Swanson Ln, Colfax, CA 95713
3beds
2,273sqft
Single Family Residence
Built in 1993
4.9 Acres Lot
$727,800 Zestimate®
$328/sqft
$3,109 Estimated rent
Home value
$727,800
$670,000 - $786,000
$3,109/mo
Zestimate® history
Loading...
Owner options
Explore your selling options
What's special
This home is a must see in person! Discover this single-level gem featuring a 3-car attached garage, a 30x36 RV/Boat garage with 2 roll-up doors (currently a man cave/pub/shop), a 20x30 workshop with a roll-up door, and 2 storage sheds. This move-in-ready home, perfectly positioned atop a hill at the end of the road, offers a car enthusiasts dream setup! Inside, enjoy an updated kitchen with granite counters and stainless steel appliances, spacious dining and living rooms, and an oversized primary bedroom with a large walk-in closet and access to a covered back deck. Relax or soak in the hot tub while enjoying the view. The property also includes a fenced rear yard with a custom old-world redwood gate, a gardening area, and ample parking. With a 50-year roof (less than 10 years old) and leased solar, this well-maintained home has room for all your toys. A unique find and a fantastic place to call home!
Zillow last checked: 8 hours ago
Listing updated: March 27, 2025 at 10:21am
Listed by:
Laura Suddjian DRE #01323514 530-906-7519,
Windermere Signature Properties Auburn
Bought with:
Melanie Cortez-Franklin, DRE #01778526
Redfin Corporation
Source: MetroList Services of CA,MLS#: 225010492Originating MLS: MetroList Services, Inc.
Facts & features
Interior
Bedrooms & bathrooms
- Bedrooms: 3
- Bathrooms: 2
- Full bathrooms: 2
Primary bedroom
- Features: Walk-In Closet, Outside Access
Primary bathroom
- Features: Shower Stall(s), Tile, Window
Dining room
- Features: Breakfast Nook, Space in Kitchen, Formal Area
Kitchen
- Features: Breakfast Area, Granite Counters, Slab Counter, Kitchen Island
Heating
- Pellet Stove, Central
Cooling
- Ceiling Fan(s), Central Air
Appliances
- Included: Built-In Electric Oven, Free-Standing Refrigerator, Gas Cooktop, Gas Water Heater, Dishwasher, Disposal, Microwave, Double Oven, Plumbed For Ice Maker, Dryer, Washer
- Laundry: Cabinets, Sink, Gas Dryer Hookup, Inside Room
Features
- Flooring: Carpet, Laminate, Linoleum
- Number of fireplaces: 1
- Fireplace features: Living Room, Pellet Stove
Interior area
- Total interior livable area: 2,273 sqft
Property
Parking
- Total spaces: 6
- Parking features: Attached, Converted Garage, Detached, Garage Door Opener, Garage Faces Side, Guest
- Attached garage spaces: 6
Features
- Stories: 1
- Fencing: Back Yard,See Remarks
Lot
- Size: 4.90 Acres
- Features: Dead End, Garden, Landscape Back, Landscape Front, See Remarks, Low Maintenance
Details
- Additional structures: Second Garage, Shed(s), Workshop
- Parcel number: 072240035000
- Zoning description: RA-B-100
- Special conditions: Standard
Construction
Type & style
- Home type: SingleFamily
- Architectural style: Ranch
- Property subtype: Single Family Residence
Materials
- Frame, Wood
- Foundation: Raised, Slab
- Roof: Composition
Condition
- Year built: 1993
Utilities & green energy
- Sewer: Septic System
- Water: Treatment Equipment, Well
- Utilities for property: Cable Available, Propane Tank Leased, Internet Available
Community & neighborhood
Location
- Region: Colfax
Other
Other facts
- Road surface type: Paved, Chip And Seal
Price history
| Date | Event | Price |
|---|---|---|
| 3/25/2025 | Sold | $745,000-1.7%$328/sqft |
Source: MetroList Services of CA #225010492 | ||
| 2/20/2025 | Pending sale | $758,000$333/sqft |
Source: MetroList Services of CA #225010492 | ||
| 2/12/2025 | Listed for sale | $758,000$333/sqft |
Source: MetroList Services of CA #225010492 | ||
| 11/8/2024 | Listing removed | $758,000$333/sqft |
Source: MetroList Services of CA #224063958 | ||
| 10/16/2024 | Price change | $758,000-0.9%$333/sqft |
Source: MetroList Services of CA #224063958 | ||
Public tax history
| Year | Property taxes | Tax assessment |
|---|---|---|
| 2025 | $5,633 -0.5% | $523,343 +2% |
| 2024 | $5,659 +1.6% | $513,083 +2% |
| 2023 | $5,568 +2% | $503,023 +2% |
Find assessor info on the county website
Neighborhood: 95713
Nearby schools
GreatSchools rating
- 7/10Weimar HillsGrades: 4-8Distance: 1.6 mi
- 9/10Colfax High SchoolGrades: 9-12Distance: 5.3 mi
- 8/10Sierra Hills Elementary SchoolGrades: K-3Distance: 4.8 mi

Get pre-qualified for a loan
At Zillow Home Loans, we can pre-qualify you in as little as 5 minutes with no impact to your credit score.An equal housing lender. NMLS #10287.
