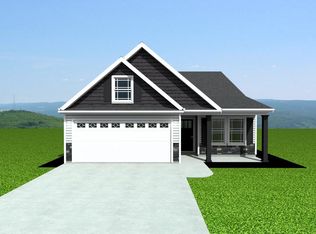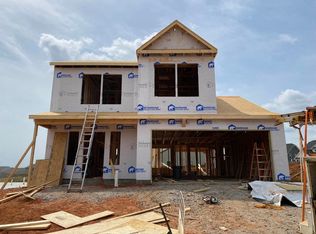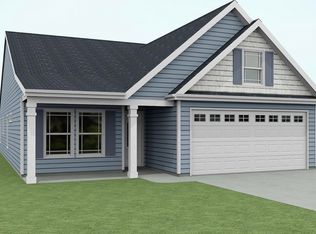Sold-in house
$270,000
1135 Wanley Way, Boiling Springs, SC 29316
3beds
1,600sqft
Single Family Residence
Built in 2022
5,227.2 Square Feet Lot
$272,200 Zestimate®
$169/sqft
$-- Estimated rent
Home value
$272,200
$256,000 - $291,000
Not available
Zestimate® history
Loading...
Owner options
Explore your selling options
What's special
Welcome home to Pine Valley! I am excited to present a home in the beautiful Pine Valley development. This 1600 sqft home with 3 bedrooms, 2 baths, a den, and a large sunroom sounds like the perfect place to enjoy the morning sunshine and your daily coffee. The location is also ideal, with close proximity to retail shopping, schools, amenities, and easy access to major highways. The open concept living space, master suite with trey ceiling and rope lighting, and the screened-in patio are just a few of the features that make this home so appealing. And the owned solar panels are a great addition! I'm confident that you'll love living here. Please don't hesitate to reach out if you have any questions.
Zillow last checked: 8 hours ago
Listing updated: September 06, 2025 at 06:01pm
Listed by:
RICK LONG 864-978-9173,
Cornerstone Real Estate Group,
STEVEN LONG 864-978-3104,
Cornerstone Real Estate Group
Bought with:
Non-MLS Member
NON MEMBER
Source: SAR,MLS#: 318537
Facts & features
Interior
Bedrooms & bathrooms
- Bedrooms: 3
- Bathrooms: 2
- Full bathrooms: 2
Primary bedroom
- Area: 256
- Dimensions: 16x16
Bedroom 2
- Area: 100
- Dimensions: 10x10
Bedroom 3
- Area: 100
- Dimensions: 10x10
Den
- Area: 88
- Dimensions: 8x11
Dining room
- Area: 80
- Dimensions: 10x8
Kitchen
- Area: 120
- Dimensions: 10x12
Laundry
- Area: 25
- Dimensions: 5x5
Living room
- Area: 266
- Dimensions: 14x19
Screened porch
- Area: 144
- Dimensions: 12x12
Sun room
- Area: 144
- Dimensions: 12x12
Heating
- Heat Pump, Electricity
Cooling
- Heat Pump, Electricity
Appliances
- Included: Electric Cooktop, Dishwasher, Disposal, Microwave, Electric Oven, Electric Range, Free-Standing Range, Electric Water Heater
- Laundry: 1st Floor, Electric Dryer Hookup, Walk-In, Washer Hookup
Features
- Ceiling Fan(s), Tray Ceiling(s), Attic Stairs Pulldown, Fireplace, Soaking Tub, Ceiling - Blown, Solid Surface Counters, Open Floorplan, Split Bedroom Plan, Pantry
- Flooring: Vinyl
- Windows: Tilt-Out, Window Treatments
- Has basement: No
- Attic: Pull Down Stairs,Storage
- Has fireplace: Yes
- Fireplace features: Gas Log
Interior area
- Total interior livable area: 1,600 sqft
- Finished area above ground: 1,600
- Finished area below ground: 0
Property
Parking
- Total spaces: 2
- Parking features: Attached, Garage Door Opener, Driveway, Garage, Attached Garage
- Attached garage spaces: 2
- Has uncovered spaces: Yes
Features
- Levels: One
- Patio & porch: Patio, Porch
- Pool features: Community
Lot
- Size: 5,227 sqft
- Dimensions: 44 x 120 x 44 x 120
- Features: Level
- Topography: Level
Details
- Parcel number: 2500010808
Construction
Type & style
- Home type: SingleFamily
- Architectural style: Craftsman
- Property subtype: Single Family Residence
Materials
- Stone, Vinyl Siding
- Foundation: Slab
- Roof: Architectural
Condition
- New construction: No
- Year built: 2022
Details
- Builder name: Enchanted Homes
Utilities & green energy
- Electric: Duke
- Sewer: Public Sewer
- Water: Public, ICWD
Community & neighborhood
Security
- Security features: Smoke Detector(s)
Community
- Community features: Common Areas, Street Lights, Pool
Location
- Region: Boiling Springs
- Subdivision: Pine Valley
HOA & financial
HOA
- Has HOA: Yes
- HOA fee: $525 annually
- Amenities included: Pool, Street Lights
- Services included: Common Area
Price history
| Date | Event | Price |
|---|---|---|
| 10/29/2025 | Listing removed | $2,000$1/sqft |
Source: Zillow Rentals | ||
| 10/8/2025 | Listed for rent | $2,000$1/sqft |
Source: Zillow Rentals | ||
| 9/5/2025 | Sold | $270,000-3.2%$169/sqft |
Source: | ||
| 7/23/2025 | Pending sale | $279,000$174/sqft |
Source: | ||
| 6/11/2025 | Price change | $279,000-1.6%$174/sqft |
Source: | ||
Public tax history
| Year | Property taxes | Tax assessment |
|---|---|---|
| 2025 | -- | $10,260 |
| 2024 | $1,719 +0.7% | $10,260 |
| 2023 | $1,706 | $10,260 +3700% |
Find assessor info on the county website
Neighborhood: 29316
Nearby schools
GreatSchools rating
- 9/10Sugar Ridge ElementaryGrades: PK-5Distance: 1.9 mi
- 7/10Boiling Springs Middle SchoolGrades: 6-8Distance: 2.6 mi
- 7/10Boiling Springs High SchoolGrades: 9-12Distance: 1.9 mi
Schools provided by the listing agent
- Elementary: 2-Sugar Ridge
- Middle: 2-Boiling Springs
- High: 2-Boiling Springs
Source: SAR. This data may not be complete. We recommend contacting the local school district to confirm school assignments for this home.
Get a cash offer in 3 minutes
Find out how much your home could sell for in as little as 3 minutes with a no-obligation cash offer.
Estimated market value
$272,200
Get a cash offer in 3 minutes
Find out how much your home could sell for in as little as 3 minutes with a no-obligation cash offer.
Estimated market value
$272,200


