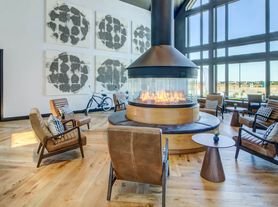For Rent
Property Overview
Welcome to this spacious and bright home located in the highly desirable Central Park/Aurora area. Just minutes from Anschutz Medical Campus, Stanley Marketplace, DIA, and downtown Denver access via I-70, this property is perfectly situated for professionals, families, or anyone seeking comfort and convenience.
- 3 Bedrooms / 4 Bathrooms
- Open floor plan with plenty of natural light
- Modern kitchen with stainless steel appliances & ample cabinet space
- Washer & dryer included in-unit
- Private backyard with patio, perfect for relaxing or entertaining
- Attached 2 car garage + driveway parking
- Central heating & cooling
Rent & Lease Terms
- Monthly Rent: $3,000 to $3,800 (depending on lease length & tenant qualifications)
- Security Deposit: One month's rent
- Lease Term: 6 to 12 months preferred (flexible)
- Tenant pays utilities (gas, electric, water, internet) - also open to negotiation
- Lawn care/yard maintenance: tenant responsibility. Note, property has been xeriscaped, so lawn care is minimal, and irrigation is not necessary!
Pets
- We are pet friendly!
- Additional pet deposit may apply for professional cleaning at end of lease.
Availability
- Move-in available Immediately!
- Showings starting 11/10/25
Screening Requirements
- Household income = 1.5 to 2x monthly rent
- Credit score 600+ preferred
- Background & rental history checks required
Interested? Schedule a showing and/or apply through Zillow!
Renter pays for all utilities: Electricity, Water, Waste, and Internet. The unit has up to 2 Gbps fiber internet wiring with quantum fiber in place, account will need to be setup and activated.
Based on pet quantity, a monthly pet fee may be administered. This is open to negotiation.
Looking for mid to long term lease (6 to 12 months), but are open to negotiating other lease terms.
Townhouse for rent
Accepts Zillow applications
$3,000/mo
11350 E 26th Ave, Aurora, CO 80010
3beds
2,345sqft
Price may not include required fees and charges.
Townhouse
Available Sat Dec 20 2025
Cats, dogs OK
Central air
In unit laundry
Attached garage parking
Forced air
What's special
Private backyard with patioAmple cabinet spaceCentral heating and coolingSpacious and bright home
- 30 days |
- -- |
- -- |
Zillow last checked: 9 hours ago
Listing updated: November 28, 2025 at 04:54am
Travel times
Facts & features
Interior
Bedrooms & bathrooms
- Bedrooms: 3
- Bathrooms: 4
- Full bathrooms: 4
Heating
- Forced Air
Cooling
- Central Air
Appliances
- Included: Dishwasher, Dryer, Freezer, Microwave, Oven, Refrigerator, Washer
- Laundry: In Unit
Features
- Flooring: Carpet, Hardwood, Tile
Interior area
- Total interior livable area: 2,345 sqft
Property
Parking
- Parking features: Attached, Off Street
- Has attached garage: Yes
- Details: Contact manager
Features
- Exterior features: EV Charger wiring to junction box completed, but no charger installed., Electricity not included in rent, Gas not included in rent, Heating system: Forced Air, Internet not included in rent, No Utilities included in rent, Water not included in rent
Details
- Parcel number: 0182335128038
Construction
Type & style
- Home type: Townhouse
- Property subtype: Townhouse
Building
Management
- Pets allowed: Yes
Community & HOA
Location
- Region: Aurora
Financial & listing details
- Lease term: 1 Year
Price history
| Date | Event | Price |
|---|---|---|
| 11/20/2025 | Price change | $3,000-16.7%$1/sqft |
Source: Zillow Rentals | ||
| 11/7/2025 | Listed for rent | $3,600$2/sqft |
Source: Zillow Rentals | ||
| 1/12/2021 | Sold | $567,000-1.4%$242/sqft |
Source: Public Record | ||
| 11/27/2020 | Pending sale | $574,999$245/sqft |
Source: Compass - Denver #1812663 | ||
| 10/21/2020 | Price change | $574,9990%$245/sqft |
Source: Compass - Denver #1812663 | ||

