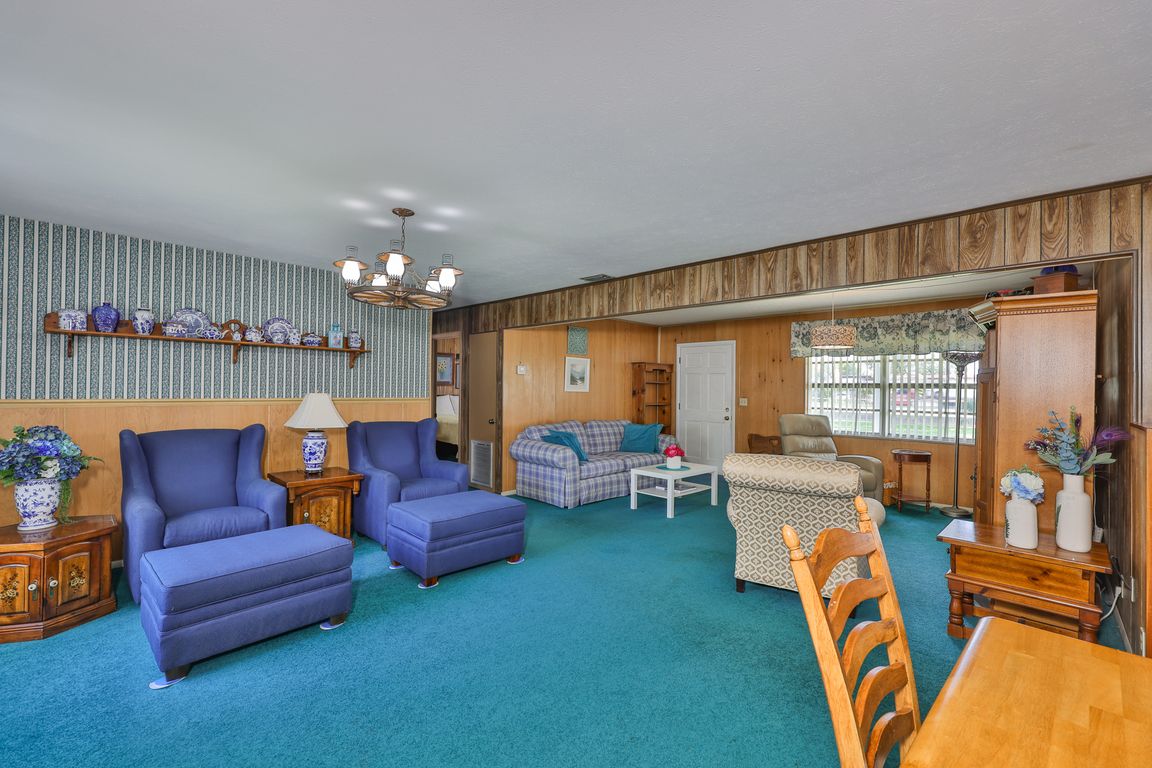
For sale
$499,900
3beds
1,551sqft
11350 Poinsettia St, Riverview, FL 33578
3beds
1,551sqft
Single family residence
Built in 1976
0.56 Acres
2 Attached garage spaces
$322 price/sqft
What's special
Cozy dinette areaSpacious kitchenWhite counter topsInside laundry roomDark colored cabinets
Original owner of 49 years on this lovely Florida style home on a 1/2 acre lot, surrounded by many commercial zoned properties. This gives new owner the opportunity to potentiallyh develop the property for commercial purposes. But if that isn't your goal, come enjoy this lovely home ...
- 99 days |
- 265 |
- 7 |
Source: Stellar MLS,MLS#: TB8408812 Originating MLS: Suncoast Tampa
Originating MLS: Suncoast Tampa
Travel times
Living Room
Kitchen
Primary Bedroom
Zillow last checked: 7 hours ago
Listing updated: July 19, 2025 at 03:57am
Listing Provided by:
Joseph Eletto, P.A. 813-789-8682,
CENTURY 21 BEGGINS ENTERPRISES 813-645-8481
Source: Stellar MLS,MLS#: TB8408812 Originating MLS: Suncoast Tampa
Originating MLS: Suncoast Tampa

Facts & features
Interior
Bedrooms & bathrooms
- Bedrooms: 3
- Bathrooms: 2
- Full bathrooms: 2
Rooms
- Room types: Family Room, Utility Room
Primary bedroom
- Features: Walk-In Closet(s)
- Level: First
- Area: 172.5 Square Feet
- Dimensions: 11.5x15
Bedroom 2
- Features: Built-in Closet
- Level: First
- Area: 126.5 Square Feet
- Dimensions: 11x11.5
Bedroom 3
- Features: Walk-In Closet(s)
- Level: First
- Area: 126.5 Square Feet
- Dimensions: 11x11.5
Balcony porch lanai
- Level: First
Dinette
- Level: First
- Area: 42 Square Feet
- Dimensions: 6x7
Dining room
- Level: First
- Area: 154 Square Feet
- Dimensions: 11x14
Family room
- Level: First
- Area: 224 Square Feet
- Dimensions: 14x16
Kitchen
- Level: First
- Area: 115.5 Square Feet
- Dimensions: 10.5x11
Living room
- Level: First
- Area: 168 Square Feet
- Dimensions: 12x14
Heating
- Central, Electric, Heat Pump
Cooling
- Central Air
Appliances
- Included: Dishwasher, Electric Water Heater, Exhaust Fan, Range, Range Hood, Refrigerator
- Laundry: Electric Dryer Hookup, Inside, Washer Hookup
Features
- Eating Space In Kitchen, Living Room/Dining Room Combo, Open Floorplan, Thermostat, Walk-In Closet(s)
- Flooring: Carpet, Ceramic Tile
- Windows: Blinds, Window Treatments, Hurricane Shutters
- Has fireplace: No
Interior area
- Total structure area: 2,115
- Total interior livable area: 1,551 sqft
Video & virtual tour
Property
Parking
- Total spaces: 2
- Parking features: Garage Door Opener, Garage Faces Side
- Attached garage spaces: 2
- Details: Garage Dimensions: 20x21
Features
- Levels: One
- Stories: 1
- Patio & porch: Covered, Front Porch, Rear Porch
- Fencing: Chain Link,Wood
Lot
- Size: 0.56 Acres
- Dimensions: 150 x 163
- Features: Corner Lot, In County, Landscaped, Near Public Transit, Oversized Lot
- Residential vegetation: Mature Landscaping, Oak Trees, Trees/Landscaped
Details
- Additional structures: Shed(s)
- Parcel number: U2930202TQ00001200006.0
- Zoning: RSC-9
- Special conditions: None
Construction
Type & style
- Home type: SingleFamily
- Property subtype: Single Family Residence
Materials
- Block, Stucco
- Foundation: Slab
- Roof: Shingle
Condition
- New construction: No
- Year built: 1976
Utilities & green energy
- Sewer: Septic Tank
- Water: Public, Well
- Utilities for property: BB/HS Internet Available, Electricity Connected, Water Connected
Community & HOA
Community
- Security: Smoke Detector(s)
- Subdivision: TAMIAMI TOWNSITE REV
HOA
- Has HOA: No
- Pet fee: $0 monthly
Location
- Region: Riverview
Financial & listing details
- Price per square foot: $322/sqft
- Tax assessed value: $237,859
- Annual tax amount: $1,720
- Date on market: 7/18/2025
- Listing terms: Cash,Conventional,FHA,VA Loan
- Ownership: Fee Simple
- Total actual rent: 0
- Electric utility on property: Yes
- Road surface type: Paved, Asphalt