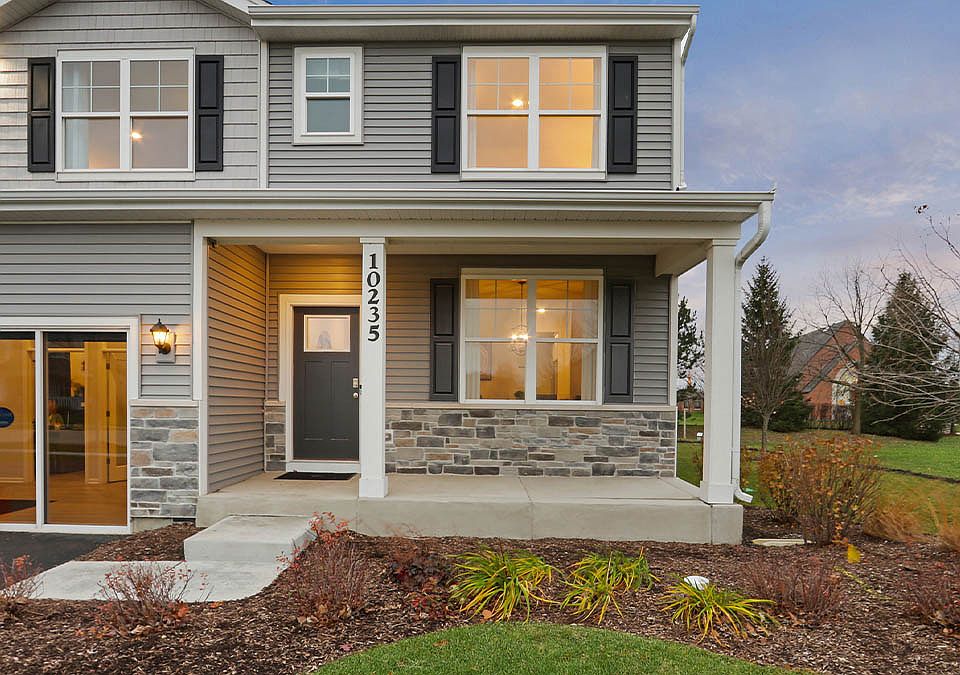Envision yourself at 11351 Wildridge Ln, Huntley Illinois, a beautiful new home in our Cider Grove Community. This 2 story home will be ready for a Winter move-in! This large, scenic homesite includes a fully sodded yard. This highly desired Coventry plan offers 2,836 square feet of living space with a flex room, 4 bedrooms, loft, 2.5 baths, full basement with roughed in plumbing, and 9-foot ceilings on the first floor. Entertaining will be easy in this open-concept kitchen and family room layout with a large island with an overhang for stools, 42-inch designer white cabinetry with soft close drawers. Additionally, the kitchen features a walk-in pantry, modern stainless-steel appliances, quartz countertops, and easy-to-maintain luxury vinyl plank flooring. Enjoy your private getaway with your large primary bedroom and en suite bathroom with a raised height dual sink, quartz top vanity, and walk-in shower with fiberglass surround and glass shower doors. Convenient walk-in laundry room, 3 additional bedroom with a full second bath and a linen closet. All Chicago homes include our America's Smart Home Technology, featuring a smart video doorbell, smart Honeywell thermostat, Amazon Echo Pop, smart door lock, Deako smart light switches and more. Photos are of similar home and model home. Actual home built may vary.
Pending
$544,990
11351 Wildridge Ln, Huntley, IL 60142
4beds
2,836sqft
Single Family Residence
Built in 2025
8,450 Square Feet Lot
$-- Zestimate®
$192/sqft
$76/mo HOA
What's special
Walk-in pantryQuartz countertopsModern stainless-steel appliancesFully sodded yardScenic homesiteLarge primary bedroomEn suite bathroom
Call: (815) 862-8692
- 67 days |
- 214 |
- 4 |
Zillow last checked: 7 hours ago
Listing updated: September 25, 2025 at 06:26am
Listing courtesy of:
Daynae Gaudio 847-340-3636,
Daynae Gaudio
Source: MRED as distributed by MLS GRID,MLS#: 12417706
Travel times
Schedule tour
Select your preferred tour type — either in-person or real-time video tour — then discuss available options with the builder representative you're connected with.
Facts & features
Interior
Bedrooms & bathrooms
- Bedrooms: 4
- Bathrooms: 3
- Full bathrooms: 2
- 1/2 bathrooms: 1
Rooms
- Room types: Study, Great Room, Breakfast Room, Loft
Primary bedroom
- Features: Flooring (Carpet), Bathroom (Full, Double Sink)
- Level: Second
- Area: 324 Square Feet
- Dimensions: 18X18
Bedroom 2
- Features: Flooring (Carpet)
- Level: Second
- Area: 144 Square Feet
- Dimensions: 12X12
Bedroom 3
- Features: Flooring (Carpet)
- Level: Second
- Area: 132 Square Feet
- Dimensions: 12X11
Bedroom 4
- Features: Flooring (Carpet)
- Level: Second
- Area: 132 Square Feet
- Dimensions: 11X12
Breakfast room
- Level: Main
- Area: 160 Square Feet
- Dimensions: 16X10
Great room
- Level: Main
- Area: 300 Square Feet
- Dimensions: 20X15
Kitchen
- Features: Kitchen (Island, Pantry-Butler, Pantry-Walk-in, Updated Kitchen)
- Level: Main
- Area: 192 Square Feet
- Dimensions: 16X12
Laundry
- Level: Second
- Area: 143 Square Feet
- Dimensions: 13X11
Loft
- Features: Flooring (Carpet)
- Level: Second
- Area: 187 Square Feet
- Dimensions: 17X11
Study
- Features: Flooring (Carpet)
- Level: Main
- Area: 120 Square Feet
- Dimensions: 10X12
Heating
- Natural Gas
Cooling
- Central Air
Appliances
- Included: Range, Microwave, Dishwasher, Disposal, Stainless Steel Appliance(s)
- Laundry: Upper Level, Gas Dryer Hookup
Features
- Walk-In Closet(s), High Ceilings, Open Floorplan
- Windows: Screens
- Basement: Unfinished,Bath/Stubbed,Full
Interior area
- Total structure area: 0
- Total interior livable area: 2,836 sqft
Property
Parking
- Total spaces: 2
- Parking features: Asphalt, Garage, On Site, Garage Owned, Attached
- Attached garage spaces: 2
Accessibility
- Accessibility features: No Disability Access
Features
- Stories: 2
Lot
- Size: 8,450 Square Feet
- Dimensions: 65X130
- Features: Landscaped, Backs to Open Grnd
Details
- Parcel number: 1835151006
- Special conditions: Home Warranty
- Other equipment: Sump Pump
Construction
Type & style
- Home type: SingleFamily
- Property subtype: Single Family Residence
Materials
- Vinyl Siding
- Foundation: Concrete Perimeter
- Roof: Asphalt
Condition
- New Construction
- New construction: Yes
- Year built: 2025
Details
- Builder model: COVENTRY
- Builder name: D.R. Horton
- Warranty included: Yes
Utilities & green energy
- Electric: 200+ Amp Service
- Sewer: Public Sewer
- Water: Public
Green energy
- Energy efficient items: Water Heater
Community & HOA
Community
- Features: Park, Sidewalks, Street Lights, Street Paved
- Security: Carbon Monoxide Detector(s)
- Subdivision: Cider Grove
HOA
- Has HOA: Yes
- Services included: Insurance, Clubhouse, Exercise Facilities, Other
- HOA fee: $76 monthly
Location
- Region: Huntley
Financial & listing details
- Price per square foot: $192/sqft
- Tax assessed value: $4,863
- Annual tax amount: $115
- Date on market: 8/1/2025
- Ownership: Fee Simple w/ HO Assn.
About the community
Your new home awaits you at the Cider Grove community located in Huntley, IL. This family-oriented new community offers traditional ranch and single-family homes.
The thoughtfully designed homes include well-appointed features throughout. Our modern kitchens are designed with you in mind, and include 42'' designer cabinetry with crown molding, soft close drawers, quartz countertops, expansive islands and stainless-steel appliances. Each new home at Cider Grove provides functionality for everyday living, with 9' first floor ceilings, and square footage ranging from 1,970 to 3,044. The spacious floor plans feature 4-5 bedrooms, 2.5 to 3.5 bathrooms and 2-3 car garages and smart home technology.
Tucked in a highly desirable area just off Dundee Rd., Cider Grove in Huntley, is conveniently located to I-90, Route 47,and the Metra train. With loads of shopping and dining options, Algonquin Commons is just minutes away. The modern floor plans, and ideal location make Cider Grove a great community to call home. Stop in for a tour today!
Source: DR Horton

