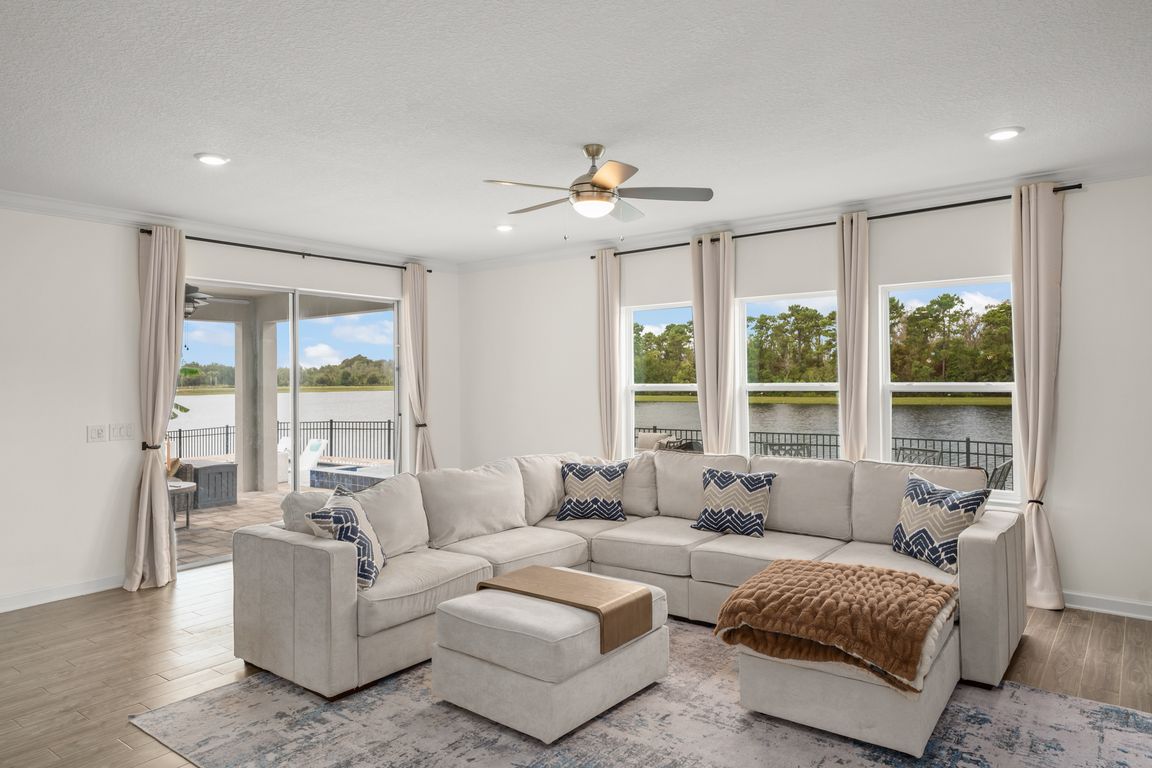
For sale
$930,000
5beds
3,979sqft
11354 History Ave, Orlando, FL 32832
5beds
3,979sqft
Single family residence
Built in 2020
0.25 Acres
3 Attached garage spaces
$234 price/sqft
$293 monthly HOA fee
What's special
Waterfront poolCovered lanaiQuartz countertopsLarge windowsCustom designed saltwater poolConservation viewsEnsuite bath
Stunning NEXT GENERATION WATERFRONT POOL HOME overlooking CONSERVATION in the highly desirable STOREY PARK COMMUNITY in LAKE NONA! Built in 2020, this CONTEMPORARY 5-BEDROOM, 3.5-BATHROOM two-story POOL home showcases the sought-after INDEPENDENCE II floorplan with 3,895 square feet of refined living space, combining thoughtful design, modern efficiency, & resort style living, ...
- 23 hours |
- 832 |
- 72 |
Source: Stellar MLS,MLS#: O6352729 Originating MLS: Orlando Regional
Originating MLS: Orlando Regional
Travel times
Family Room
Kitchen
Primary Bedroom
Zillow last checked: 7 hours ago
Listing updated: 11 hours ago
Listing Provided by:
Thomas Nickley, Jr 407-629-4420,
KELLER WILLIAMS REALTY AT THE PARKS 407-629-4420,
Tiss Morrell 407-920-9602,
KELLER WILLIAMS REALTY AT THE PARKS
Source: Stellar MLS,MLS#: O6352729 Originating MLS: Orlando Regional
Originating MLS: Orlando Regional

Facts & features
Interior
Bedrooms & bathrooms
- Bedrooms: 5
- Bathrooms: 4
- Full bathrooms: 3
- 1/2 bathrooms: 1
Rooms
- Room types: Loft
Primary bedroom
- Features: Ceiling Fan(s), Dual Sinks, En Suite Bathroom, Water Closet/Priv Toilet, Walk-In Closet(s)
- Level: Second
- Area: 323 Square Feet
- Dimensions: 17x19
Bedroom 2
- Features: Built-in Closet
- Level: Second
- Area: 150 Square Feet
- Dimensions: 10x15
Bedroom 3
- Features: Built-in Closet
- Level: Second
- Area: 168 Square Feet
- Dimensions: 14x12
Bedroom 4
- Features: Built-in Closet
- Level: Second
- Area: 168 Square Feet
- Dimensions: 14x12
Dining room
- Level: First
- Area: 336 Square Feet
- Dimensions: 24x14
Kitchen
- Level: First
- Area: 200 Square Feet
- Dimensions: 20x10
Living room
- Level: First
- Area: 312 Square Feet
- Dimensions: 24x13
Loft
- Features: No Closet
- Level: Second
- Area: 294 Square Feet
- Dimensions: 14x21
Heating
- Central, Electric
Cooling
- Central Air
Appliances
- Included: Dishwasher, Dryer, Microwave, Range, Refrigerator, Washer
- Laundry: Inside, Laundry Room, Upper Level
Features
- Ceiling Fan(s), Crown Molding, Eating Space In Kitchen, High Ceilings, Living Room/Dining Room Combo, Open Floorplan, PrimaryBedroom Upstairs, Split Bedroom, Stone Counters, Walk-In Closet(s), In-Law Floorplan
- Flooring: Luxury Vinyl, Porcelain Tile
- Doors: Sliding Doors
- Windows: Blinds, Drapes, Rods
- Has fireplace: No
Interior area
- Total structure area: 5,106
- Total interior livable area: 3,979 sqft
Video & virtual tour
Property
Parking
- Total spaces: 3
- Parking features: Garage - Attached
- Attached garage spaces: 3
- Details: Garage Dimensions: 20X35
Features
- Levels: Two
- Stories: 2
- Patio & porch: Covered, Front Porch, Patio
- Exterior features: Irrigation System, Rain Gutters, Sidewalk
- Has private pool: Yes
- Pool features: Heated, In Ground, Salt Water
- Has spa: Yes
- Spa features: Heated, In Ground
- Fencing: Fenced
- Has view: Yes
- View description: Trees/Woods, Water, Pond
- Has water view: Yes
- Water view: Water,Pond
- Waterfront features: Pond
Lot
- Size: 0.25 Acres
- Features: Landscaped, Sidewalk
- Residential vegetation: Trees/Landscaped
Details
- Parcel number: 092431898505840
- Zoning: PD
- Special conditions: None
Construction
Type & style
- Home type: SingleFamily
- Property subtype: Single Family Residence
Materials
- Block, Stucco
- Foundation: Slab
- Roof: Tile
Condition
- New construction: No
- Year built: 2020
Utilities & green energy
- Electric: Photovoltaics Third-Party Owned
- Sewer: Public Sewer
- Water: Public
- Utilities for property: Cable Available, Electricity Connected, Sewer Connected, Solar, Water Connected
Green energy
- Energy generation: Solar
- Water conservation: Whole House Water Purification
Community & HOA
Community
- Features: Clubhouse, Dog Park, Playground, Pool, Tennis Court(s)
- Subdivision: STOREY PK-PH 5
HOA
- Has HOA: Yes
- Amenities included: Trail(s)
- HOA fee: $293 monthly
- HOA name: Storey Park by Lennar/Becky Black
- HOA phone: 407-773-0089
- Pet fee: $0 monthly
Location
- Region: Orlando
Financial & listing details
- Price per square foot: $234/sqft
- Tax assessed value: $745,156
- Annual tax amount: $15,193
- Date on market: 10/16/2025
- Listing terms: Cash,Conventional,VA Loan
- Ownership: Fee Simple
- Total actual rent: 0
- Electric utility on property: Yes
- Road surface type: Asphalt, Paved