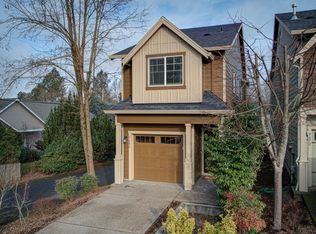Sold
$480,000
11355 SW 97th Ct, Tigard, OR 97223
3beds
1,629sqft
Residential, Single Family Residence
Built in 1950
10,018.8 Square Feet Lot
$479,900 Zestimate®
$295/sqft
$3,132 Estimated rent
Home value
$479,900
$456,000 - $504,000
$3,132/mo
Zestimate® history
Loading...
Owner options
Explore your selling options
What's special
Experience the character and charm of this Tigard home. Located on a private drive with easy freeway access, the home features fresh updates including new paint, LVP flooring, carpeting, kitchen appliances, decks, and front fencing. The fully fenced front and backyards are perfect for play, gardening, pets, entertaining, and more. Mature trees provide privacy and shade in the spacious yard. This spacious lot also includes a detached garage with a new door and opener, a shed with storage area, sliding door, and deck, plus an additional tool shed for storage.
Zillow last checked: 8 hours ago
Listing updated: November 19, 2025 at 04:44am
Listed by:
Angela Willner randy@willnerpropertiesnw.com,
Willner Properties LLC
Bought with:
Sean Premo, 201217898
Premiere Property Group, LLC
Source: RMLS (OR),MLS#: 558741293
Facts & features
Interior
Bedrooms & bathrooms
- Bedrooms: 3
- Bathrooms: 2
- Full bathrooms: 2
- Main level bathrooms: 2
Primary bedroom
- Features: Ensuite, Walkin Shower, Wallto Wall Carpet
- Level: Main
Bedroom 2
- Features: Wallto Wall Carpet
- Level: Main
Bedroom 3
- Features: Wallto Wall Carpet
- Level: Upper
Dining room
- Features: Vinyl Floor
- Level: Main
Kitchen
- Features: Dishwasher, Free Standing Range, Free Standing Refrigerator, Vinyl Floor
- Level: Main
Living room
- Features: Vinyl Floor
- Level: Main
Heating
- Forced Air
Cooling
- None
Appliances
- Included: Dishwasher, Free-Standing Range, Free-Standing Refrigerator, Stainless Steel Appliance(s), Electric Water Heater
- Laundry: Laundry Room
Features
- Walkin Shower
- Flooring: Laminate, Wall to Wall Carpet, Vinyl
- Windows: Double Pane Windows, Vinyl Frames
- Basement: Crawl Space
Interior area
- Total structure area: 1,629
- Total interior livable area: 1,629 sqft
Property
Parking
- Total spaces: 1
- Parking features: Driveway, RV Access/Parking, Garage Door Opener, Detached
- Garage spaces: 1
- Has uncovered spaces: Yes
Features
- Levels: Two
- Stories: 2
- Patio & porch: Deck, Porch
- Exterior features: Yard
- Fencing: Fenced
Lot
- Size: 10,018 sqft
- Features: Level, Trees, SqFt 10000 to 14999
Details
- Additional structures: RVParking, ToolShed
- Parcel number: R2091255
Construction
Type & style
- Home type: SingleFamily
- Architectural style: Traditional
- Property subtype: Residential, Single Family Residence
Materials
- Wood Siding
- Foundation: Concrete Perimeter
- Roof: Composition
Condition
- Approximately
- New construction: No
- Year built: 1950
Utilities & green energy
- Sewer: Public Sewer
- Water: Public
Community & neighborhood
Location
- Region: Tigard
Other
Other facts
- Listing terms: Cash,Conventional,FHA,VA Loan
- Road surface type: Paved
Price history
| Date | Event | Price |
|---|---|---|
| 11/19/2025 | Sold | $480,000+1.1%$295/sqft |
Source: | ||
| 10/19/2025 | Pending sale | $475,000$292/sqft |
Source: | ||
| 10/10/2025 | Price change | $475,000-4%$292/sqft |
Source: | ||
| 6/28/2025 | Price change | $495,000-2.9%$304/sqft |
Source: | ||
| 6/13/2025 | Listed for sale | $510,000+202.7%$313/sqft |
Source: | ||
Public tax history
| Year | Property taxes | Tax assessment |
|---|---|---|
| 2024 | $2,982 +2.8% | $169,820 +3% |
| 2023 | $2,902 +3% | $164,880 +3% |
| 2022 | $2,819 +2.6% | $160,080 |
Find assessor info on the county website
Neighborhood: Greenburg Road
Nearby schools
GreatSchools rating
- 8/10Metzger Elementary SchoolGrades: PK-5Distance: 0.6 mi
- 4/10Thomas R Fowler Middle SchoolGrades: 6-8Distance: 0.7 mi
- 4/10Tigard High SchoolGrades: 9-12Distance: 2.4 mi
Schools provided by the listing agent
- Elementary: Metzger
- Middle: Fowler
- High: Tigard
Source: RMLS (OR). This data may not be complete. We recommend contacting the local school district to confirm school assignments for this home.
Get a cash offer in 3 minutes
Find out how much your home could sell for in as little as 3 minutes with a no-obligation cash offer.
Estimated market value
$479,900
Get a cash offer in 3 minutes
Find out how much your home could sell for in as little as 3 minutes with a no-obligation cash offer.
Estimated market value
$479,900

