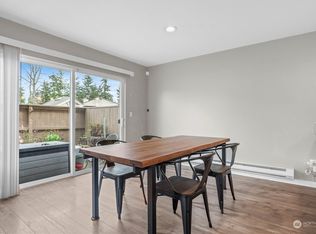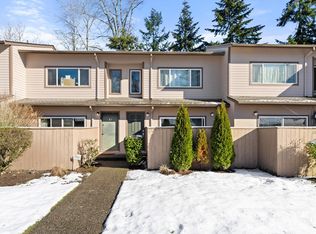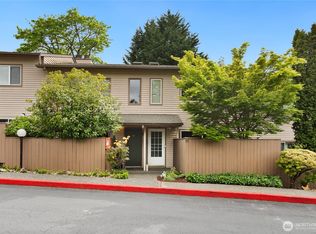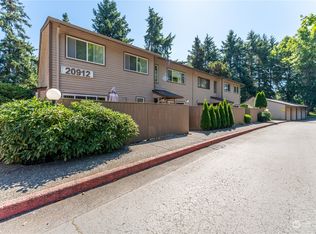Sold
Listed by:
Scott Dixon,
COMPASS,
Riley Kuranishi,
COMPASS
Bought with: Rain Town Realty + JPAR
$356,000
11357 SE 212th Lane #66, Kent, WA 98031
2beds
1,228sqft
Townhouse
Built in 1982
-- sqft lot
$357,000 Zestimate®
$290/sqft
$2,354 Estimated rent
Home value
$357,000
$339,000 - $375,000
$2,354/mo
Zestimate® history
Loading...
Owner options
Explore your selling options
What's special
Welcome home! This charming two-bed townhome is move-in ready with new paint and carpeting throughout. As soon as you step inside, you'll be greeted with a warm and inviting living area that's perfect for relaxing and entertaining. The kitchen boasts sleek countertops, plenty of storage space, and all the necessary appliances to whip up your favorite meals. The bedrooms are generously sized, plenty of closet space, and ample natural light. Plus, the condo's prime location puts you close to all the best the city has to offer, including downtown, shopping, local parks, and easy access to major highways. Don't miss out on this incredible value that offers comfort, convenience, and style at an unbeatable price point!
Zillow last checked: 8 hours ago
Listing updated: April 19, 2023 at 06:35pm
Offers reviewed: Mar 26
Listed by:
Scott Dixon,
COMPASS,
Riley Kuranishi,
COMPASS
Bought with:
Divya Epari, 21000339
Rain Town Realty + JPAR
Source: NWMLS,MLS#: 2047163
Facts & features
Interior
Bedrooms & bathrooms
- Bedrooms: 2
- Bathrooms: 2
- 3/4 bathrooms: 1
- 1/2 bathrooms: 1
Primary bedroom
- Level: Second
Bedroom
- Level: Second
Bathroom three quarter
- Level: Second
Other
- Level: Main
Dining room
- Level: Main
Entry hall
- Level: Main
Kitchen without eating space
- Level: Main
Living room
- Level: Main
Utility room
- Level: Second
Heating
- Baseboard
Cooling
- None
Appliances
- Included: Dishwasher_, Dryer, Microwave_, Refrigerator_, StoveRange_, Washer, Dishwasher, Microwave, Refrigerator, StoveRange, Water Heater: Electric, Water Heater Location: Closet
Features
- Flooring: Vinyl, Vinyl Plank, Carpet
- Number of fireplaces: 1
- Fireplace features: Wood Burning, Main Level: 1, FirePlace
Interior area
- Total structure area: 1,228
- Total interior livable area: 1,228 sqft
Property
Parking
- Total spaces: 2
- Parking features: Individual Garage, Uncovered
- Garage spaces: 1
Features
- Levels: Multi/Split
- Entry location: Main
- Patio & porch: Wall to Wall Carpet, Balcony/Deck/Patio, FirePlace, Water Heater
- Has view: Yes
- View description: Territorial
Lot
- Features: Paved, Secluded, Sidewalk
Details
- Parcel number: 5419200700
- Special conditions: Standard
Construction
Type & style
- Home type: Townhouse
- Property subtype: Townhouse
Materials
- Wood Siding, Wood Products
- Roof: Composition
Condition
- Year built: 1982
- Major remodel year: 1982
Community & neighborhood
Community
- Community features: Cable TV, Garden Space, Outside Entry
Location
- Region: Kent
- Subdivision: East Hill
HOA & financial
HOA
- HOA fee: $452 monthly
- Services included: Common Area Maintenance, Earthquake Insurance, Maintenance Grounds, Road Maintenance, Sewer, Water
Other
Other facts
- Listing terms: Cash Out,Conventional,FHA,VA Loan
- Cumulative days on market: 770 days
Price history
| Date | Event | Price |
|---|---|---|
| 4/19/2023 | Sold | $356,000+11.6%$290/sqft |
Source: | ||
| 3/27/2023 | Pending sale | $319,000$260/sqft |
Source: | ||
| 3/22/2023 | Listed for sale | $319,000+112.7%$260/sqft |
Source: | ||
| 11/9/2017 | Sold | $150,000-7.4%$122/sqft |
Source: Public Record | ||
| 3/21/2005 | Sold | $162,000+37.3%$132/sqft |
Source: | ||
Public tax history
| Year | Property taxes | Tax assessment |
|---|---|---|
| 2024 | $3,517 -5.6% | $333,000 -2.6% |
| 2023 | $3,727 +13.4% | $342,000 +13.2% |
| 2022 | $3,286 +9.2% | $302,000 +21.8% |
Find assessor info on the county website
Neighborhood: East Hill-Meridian
Nearby schools
GreatSchools rating
- 4/10Springbrook Elementary SchoolGrades: PK-6Distance: 1.1 mi
- 4/10Meeker Middle SchoolGrades: 7-8Distance: 1.4 mi
- 7/10Kentridge High SchoolGrades: 9-12Distance: 0.7 mi

Get pre-qualified for a loan
At Zillow Home Loans, we can pre-qualify you in as little as 5 minutes with no impact to your credit score.An equal housing lender. NMLS #10287.
Sell for more on Zillow
Get a free Zillow Showcase℠ listing and you could sell for .
$357,000
2% more+ $7,140
With Zillow Showcase(estimated)
$364,140


