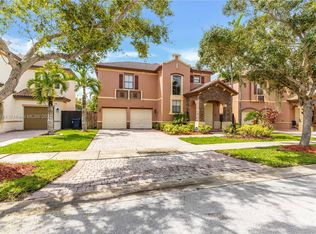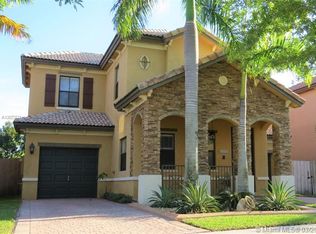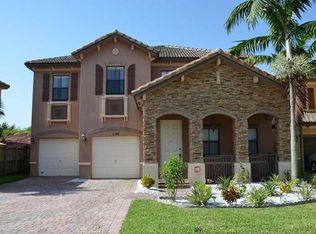Beautiful and spacious home located in the desirable Silver Palms community. This 3-bedroom, 2.5-bath residence, double garage. features a generous primary suite and a large loft on the second floorperfect for a home office or sitting area. The home boasts tile flooring throughout with elegant wood stairs, soaring ceilings, and a bright, open layout. The kitchen is equipped with stainless steel appliances, granite countertops, and a center island, ideal for cooking and entertaining. Additional highlights include a separate laundry room, a two-car garage, and a private fenced patio with a lush garden. Enjoy the amenities including a clubhouse, pool, gym, kids' playground, and more. Conveniently located near the Turnpike, shopping, and dining. EASY TO SHOW.Hermosa y espaciosa casa ubicada en la codiciada comunidad de Silver Palms. Esta residencia de 3 dormitorios, 2 banos y medio, con garaje doble, cuenta con una amplia suite principal y un amplio loft en el segundo piso, ideal para una oficina en casa o una sala de estar. La casa cuenta con pisos de baldosas en toda la casa, elegantes escaleras de madera, techos altos y un diseno abierto y luminoso. La cocina esta equipada con electrodomesticos de acero inoxidable, encimeras de granito y una isla central, ideal para cocinar y recibir invitados. Otras caracteristicas incluyen una lavanderia independiente, un garaje para dos autos y un patio privado cercado con un exuberante jardin. Disfrute de las comodidades, como una casa club, piscina, gimnasio, area de juegos infantiles y mucho mas. Convenientemente ubicada cerca de la autopista de peaje, tiendas y restaurantes. FACIL DE MOSTRAR.
This property is off market, which means it's not currently listed for sale or rent on Zillow. This may be different from what's available on other websites or public sources.


