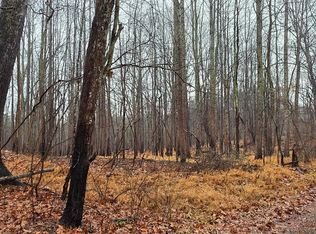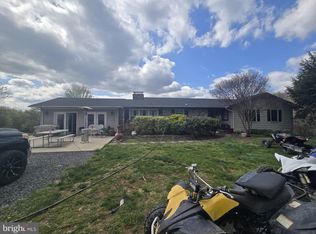Sold for $346,725
$346,725
11359 Obannons Mill Rd, Boston, VA 22713
4beds
1,616sqft
Single Family Residence
Built in 1986
1.51 Acres Lot
$374,100 Zestimate®
$215/sqft
$2,807 Estimated rent
Home value
$374,100
$348,000 - $404,000
$2,807/mo
Zestimate® history
Loading...
Owner options
Explore your selling options
What's special
Charming cape cod on lovely lot with great access to Culpeper and beyond. Partly wooded lot also has wonderful yard areas with room for your fire pit. Hardwood floors on both levels with ceramic tile in the baths. Two bedrooms on the main level are currently used as offices and there are two spacious bedrooms upstairs. Luxury upstairs bathroom with 6 foot soaking tub, walk in shower with ceramic tile. 2 zone HVAC which was installed in 2010. New air handler in 2015 for upstairs unit. New plumbing lines done in 2009. GE SS microwave, stove and dishwasher 2008. Refrigerator with icemaker too. Washer and dryer were installed about 6 years ago. Water heater installed about 4 years ago. There is one large room in the basement used as studio space now. Lots of great storage in the basement area. Laundry area with tub sink. Basement has exterior access which does walk out to side yard. You have plenty of room to relax here and enjoy everyday living.
Zillow last checked: 8 hours ago
Listing updated: November 12, 2024 at 10:32pm
Listed by:
Emily Henry 540-229-0680,
Long & Foster Real Estate, Inc.
Bought with:
Crystal Chadwell, 0225043644
RE/MAX Real Estate Connections
Source: Bright MLS,MLS#: VACU2009012
Facts & features
Interior
Bedrooms & bathrooms
- Bedrooms: 4
- Bathrooms: 2
- Full bathrooms: 2
- Main level bathrooms: 1
- Main level bedrooms: 2
Basement
- Area: 884
Heating
- Heat Pump, Electric
Cooling
- Central Air, Electric
Appliances
- Included: Dishwasher, Dryer, Oven/Range - Electric, Refrigerator, Ice Maker, Washer, Microwave, Electric Water Heater
- Laundry: In Basement
Features
- Ceiling Fan(s), Combination Kitchen/Dining, Entry Level Bedroom, Floor Plan - Traditional, Eat-in Kitchen, Kitchen - Table Space
- Flooring: Hardwood, Ceramic Tile, Wood
- Windows: Double Pane Windows
- Basement: Full,Exterior Entry,Partially Finished
- Has fireplace: No
Interior area
- Total structure area: 2,260
- Total interior livable area: 1,616 sqft
- Finished area above ground: 1,376
- Finished area below ground: 240
Property
Parking
- Parking features: Driveway
- Has uncovered spaces: Yes
Accessibility
- Accessibility features: None
Features
- Levels: Three
- Stories: 3
- Pool features: None
Lot
- Size: 1.51 Acres
- Features: Level, Wooded
Details
- Additional structures: Above Grade, Below Grade
- Parcel number: 17B 1 2
- Zoning: R1
- Special conditions: Standard
Construction
Type & style
- Home type: SingleFamily
- Architectural style: Cape Cod
- Property subtype: Single Family Residence
Materials
- Composition, Brick
- Foundation: Block
- Roof: Shingle
Condition
- Good
- New construction: No
- Year built: 1986
- Major remodel year: 2010
Utilities & green energy
- Sewer: Septic < # of BR
- Water: Well
Community & neighborhood
Location
- Region: Boston
- Subdivision: Hillwood
Other
Other facts
- Listing agreement: Exclusive Right To Sell
- Listing terms: Cash,Conventional
- Ownership: Fee Simple
Price history
| Date | Event | Price |
|---|---|---|
| 11/12/2024 | Sold | $346,725+0.5%$215/sqft |
Source: | ||
| 11/5/2024 | Pending sale | $345,000$213/sqft |
Source: | ||
| 10/9/2024 | Contingent | $345,000$213/sqft |
Source: | ||
| 10/1/2024 | Listed for sale | $345,000+85.5%$213/sqft |
Source: | ||
| 11/14/2007 | Sold | $186,000$115/sqft |
Source: Public Record Report a problem | ||
Public tax history
| Year | Property taxes | Tax assessment |
|---|---|---|
| 2024 | $1,266 +2.2% | $269,400 |
| 2023 | $1,239 +6.4% | $269,400 +27.3% |
| 2022 | $1,164 | $211,700 |
Find assessor info on the county website
Neighborhood: 22713
Nearby schools
GreatSchools rating
- 7/10A G Richardson Elementary SchoolGrades: PK-5Distance: 9.6 mi
- 6/10Floyd T Binns Middle SchoolGrades: 6-8Distance: 8.9 mi
- 3/10Eastern View High SchoolGrades: 9-12Distance: 11.4 mi
Schools provided by the listing agent
- District: Culpeper County Public Schools
Source: Bright MLS. This data may not be complete. We recommend contacting the local school district to confirm school assignments for this home.
Get pre-qualified for a loan
At Zillow Home Loans, we can pre-qualify you in as little as 5 minutes with no impact to your credit score.An equal housing lender. NMLS #10287.

