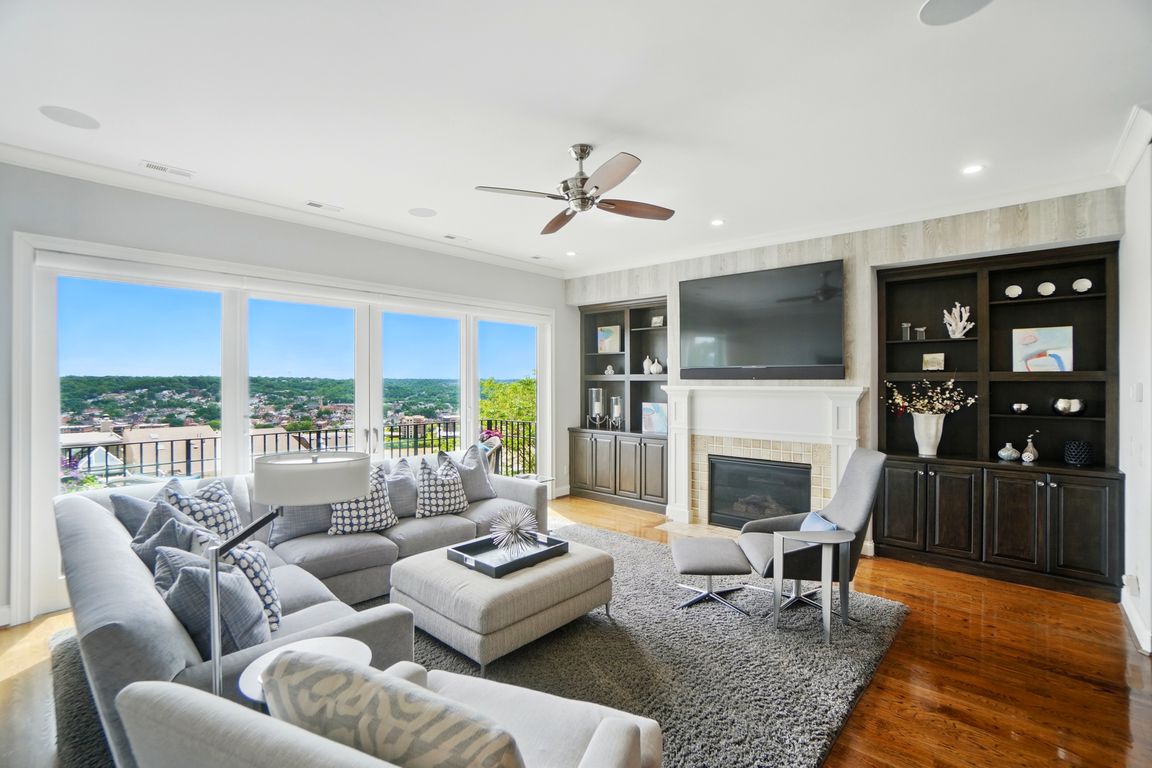
For sale
$1,650,000
3beds
3,347sqft
1136 Carney St, Cincinnati, OH 45202
3beds
3,347sqft
Single family residence
Built in 2010
2,265 sqft
2 Garage spaces
$493 price/sqft
What's special
Private guest suiteBarbecue grillSpacious rooftop terraceTv hookup
Wow! Spectacular urban living with phenomenal river & city views! Elevator access to all 4 levels - entertain or just relax on spacious rooftop terrace equipt with barbecue grill, refrigerator & TV hookup! Private guest suite w/ patio - rare side by side 2 car garage! Over 3,000 sqft!
- 82 days
- on Zillow |
- 1,083 |
- 31 |
Source: Cincy MLS,MLS#: 1841783 Originating MLS: Cincinnati Area Multiple Listing Service
Originating MLS: Cincinnati Area Multiple Listing Service
Travel times
Kitchen
Living Room
Primary Bedroom
Zillow last checked: 7 hours ago
Listing updated: July 11, 2025 at 10:21am
Listed by:
Michael C Hinckley 513-533-8080,
Coldwell Banker Realty 513-321-9944,
Jack C Hinckley 513-604-1686,
Coldwell Banker Realty
Source: Cincy MLS,MLS#: 1841783 Originating MLS: Cincinnati Area Multiple Listing Service
Originating MLS: Cincinnati Area Multiple Listing Service

Facts & features
Interior
Bedrooms & bathrooms
- Bedrooms: 3
- Bathrooms: 4
- Full bathrooms: 3
- 1/2 bathrooms: 1
Primary bedroom
- Features: Bath Adjoins, Walk-In Closet(s), Fireplace
- Level: Second
- Area: 357
- Dimensions: 21 x 17
Bedroom 2
- Level: Second
- Area: 208
- Dimensions: 16 x 13
Bedroom 3
- Level: First
- Area: 272
- Dimensions: 17 x 16
Bedroom 4
- Area: 0
- Dimensions: 0 x 0
Bedroom 5
- Area: 0
- Dimensions: 0 x 0
Primary bathroom
- Features: Shower, Double Vanity, Marb/Gran/Slate
Bathroom 1
- Features: Full
- Level: Second
Bathroom 2
- Features: Full
- Level: Second
Bathroom 3
- Features: Full
- Level: First
Bathroom 4
- Features: Partial
- Level: Third
Dining room
- Area: 0
- Dimensions: 0 x 0
Family room
- Area: 0
- Dimensions: 0 x 0
Kitchen
- Features: Counter Bar, Eat-in Kitchen, Gourmet, Kitchen Island, Marble/Granite/Slate
- Area: 550
- Dimensions: 25 x 22
Living room
- Features: Bookcases, Walkout, Wet Bar, Fireplace
- Area: 374
- Dimensions: 22 x 17
Office
- Features: Bookcases, Wood Floor, Panel Walls
- Level: Third
- Area: 240
- Dimensions: 16 x 15
Heating
- Forced Air, Gas
Cooling
- Central Air
Appliances
- Included: Dishwasher, Disposal, Microwave, Oven/Range, Refrigerator, Wine Cooler, Gas Water Heater
Features
- High Ceilings, Crown Molding, Elevator, Ceiling Fan(s), Recessed Lighting
- Doors: Multi Panel Doors
- Windows: Casement, Insulated Windows, Skylight(s)
- Basement: None
- Number of fireplaces: 2
- Fireplace features: Gas, Living Room, Master Bedroom
Interior area
- Total structure area: 3,347
- Total interior livable area: 3,347 sqft
Video & virtual tour
Property
Parking
- Total spaces: 2
- Parking features: On Street, Driveway
- Garage spaces: 2
- Has uncovered spaces: Yes
Features
- Stories: 3
- Patio & porch: Patio
- Exterior features: Balcony, Barbecue
- Has view: Yes
- View description: City, River
- Has water view: Yes
- Water view: River
Lot
- Size: 2,265.12 Square Feet
- Dimensions: 25 x 90
- Features: Less than .5 Acre
Details
- Parcel number: 0720002009900
Construction
Type & style
- Home type: SingleFamily
- Architectural style: Transitional
- Property subtype: Single Family Residence
Materials
- Brick
- Foundation: Concrete Perimeter
- Roof: Shingle
Condition
- New construction: No
- Year built: 2010
Utilities & green energy
- Gas: Natural
- Sewer: Public Sewer
- Water: Public
Community & HOA
Community
- Security: Smoke Alarm
HOA
- Has HOA: No
Location
- Region: Cincinnati
Financial & listing details
- Price per square foot: $493/sqft
- Tax assessed value: $1,538,850
- Annual tax amount: $20,692
- Date on market: 6/9/2025
- Listing terms: No Special Financing