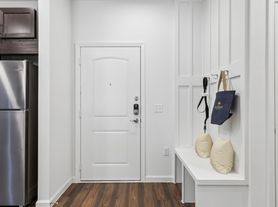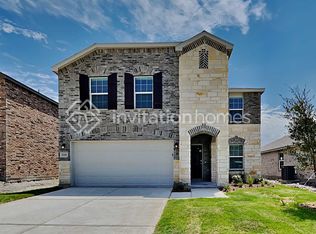Nestled in one of Forney's most sought-after communities, this stunning five-bedroom, three-and-a-half-bath home with a three-car garage seamlessly blends luxury and comfort. From the moment you step inside, the grand curved staircase and striking two-story fireplace make a lasting impression, anchoring the light-filled living space. The open-concept layout features soaring ceilings and upscale finishes throughout, creating a warm and inviting atmosphere.
At the heart of the home is a gourmet kitchen, equipped with quartz countertops, stainless steel appliances, a spacious island, and a butler's pantryperfect for both everyday living and entertaining. The serene primary suite offers a spa-inspired bathroom with a soaking tub, separate shower, and dual vanities for a true retreat experience.
Upstairs, generous secondary bedrooms are complemented by a flexible game room and a dedicated media room, ideal for movie nights and game-day fun. Outside, enjoy the expansive backyard and covered patioideal for relaxing or entertaining guests.
Conveniently located near top-rated schools, shopping, and dining, this home is an absolute must-see. Don't miss your chancebook your private showing today!
ATTN REALTORS 40% BAC
House for rent
$3,600/mo
1136 Chickadee Dr, Forney, TX 75126
5beds
3,839sqft
Price may not include required fees and charges.
Single family residence
Available now
No pets
-- A/C
Hookups laundry
Attached garage parking
Fireplace
What's special
Upscale finishesStriking two-story fireplaceExpansive backyardLight-filled living spaceStainless steel appliancesQuartz countertopsThree-car garage
- 12 days
- on Zillow |
- -- |
- -- |
Travel times
Renting now? Get $1,000 closer to owning
Unlock a $400 renter bonus, plus up to a $600 savings match when you open a Foyer+ account.
Offers by Foyer; terms for both apply. Details on landing page.
Facts & features
Interior
Bedrooms & bathrooms
- Bedrooms: 5
- Bathrooms: 4
- Full bathrooms: 4
Rooms
- Room types: Office
Heating
- Fireplace
Appliances
- Included: Stove, WD Hookup
- Laundry: Hookups
Features
- WD Hookup
- Has fireplace: Yes
Interior area
- Total interior livable area: 3,839 sqft
Property
Parking
- Parking features: Attached
- Has attached garage: Yes
- Details: Contact manager
Features
- Patio & porch: Patio
- Exterior features: 2nd living room upstairs, 5 bedroom 3.5 bathroom, Game Room, stainless steel gas appliances
- Has private pool: Yes
Details
- Parcel number: 00132000160015000202
Construction
Type & style
- Home type: SingleFamily
- Property subtype: Single Family Residence
Community & HOA
HOA
- Amenities included: Pool
Location
- Region: Forney
Financial & listing details
- Lease term: Contact For Details
Price history
| Date | Event | Price |
|---|---|---|
| 9/23/2025 | Listed for rent | $3,600$1/sqft |
Source: Zillow Rentals | ||
| 9/22/2025 | Listing removed | $605,000$158/sqft |
Source: NTREIS #20894520 | ||
| 4/10/2025 | Listed for sale | $605,000$158/sqft |
Source: NTREIS #20894520 | ||

