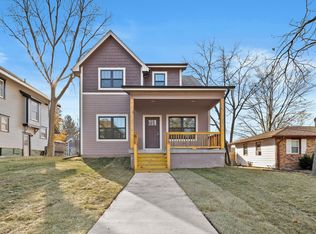Sold for $179,900
$179,900
1136 Clinton Ave, Des Moines, IA 50313
3beds
1,370sqft
Single Family Residence
Built in 1916
6,600 Square Feet Lot
$203,900 Zestimate®
$131/sqft
$1,544 Estimated rent
Home value
$203,900
$192,000 - $218,000
$1,544/mo
Zestimate® history
Loading...
Owner options
Explore your selling options
What's special
Looking for the perfect home with character and charm? Check out this amazing arts and crafts style 2-story in the heart of the Oak Park Highland Park Neighborhoods. Enjoy watching the world go by on the spacious 3-season front porch after a long day. Or step inside to the living room and enjoy the exquisite woodwork throughout the main level. The living space is perfect for entertaining or enjoying an evening in! The dining room off the kitchen offers ample space for a buffet setup by the windows if you’re having guests, or there is plenty of space for a small dry bar or hutch. As you continue back into the home, you’ll step into the large kitchen with plenty of cabinet space. Main floor also features a half bath, perfect for guests. As you head up the stairs (either off the kitchen or the grand staircase) you’ll be delighted by the light that flows throughout the home. The second floor features 3 perfectly-sized bedrooms as well as a full bath. As a BONUS, the attic is finished and could easily be a 4th non-conforming bedroom, office or second living area. Enjoy low maintenance living with a newer roof, furnace and AC! Or spend some time out in the fenced yard with or entertaining on your deck. The options abound in this amazing home with historic charm!
Zillow last checked: 8 hours ago
Listing updated: November 17, 2023 at 07:57am
Listed by:
Ryan Rohlf (319)423-4139,
Keller Williams Legacy Group
Bought with:
Kevin Culver
Keller Williams Realty GDM
Source: DMMLS,MLS#: 682781 Originating MLS: Des Moines Area Association of REALTORS
Originating MLS: Des Moines Area Association of REALTORS
Facts & features
Interior
Bedrooms & bathrooms
- Bedrooms: 3
- Bathrooms: 2
- Full bathrooms: 1
- 1/2 bathrooms: 1
Heating
- Forced Air, Gas, Natural Gas
Cooling
- Central Air
Appliances
- Included: Dryer, Dishwasher, Microwave, Refrigerator, Stove, Washer
Features
- Dining Area, Separate/Formal Dining Room, Eat-in Kitchen
- Basement: Unfinished
Interior area
- Total structure area: 1,370
- Total interior livable area: 1,370 sqft
Property
Features
- Levels: Two
- Stories: 2
- Patio & porch: Deck, Porch, Screened
- Exterior features: Deck, Enclosed Porch
- Fencing: Chain Link
Lot
- Size: 6,600 sqft
- Features: Rectangular Lot
Details
- Parcel number: 070/04260000000
- Zoning: Res
Construction
Type & style
- Home type: SingleFamily
- Architectural style: Two Story
- Property subtype: Single Family Residence
Materials
- Vinyl Siding, Wood Siding
- Foundation: Brick/Mortar
- Roof: Asphalt,Shingle
Condition
- Year built: 1916
Details
- Warranty included: Yes
Utilities & green energy
- Sewer: Public Sewer
- Water: Public
Community & neighborhood
Location
- Region: Des Moines
Other
Other facts
- Listing terms: Cash,Conventional
- Road surface type: Concrete
Price history
| Date | Event | Price |
|---|---|---|
| 11/17/2023 | Sold | $179,900$131/sqft |
Source: | ||
| 10/3/2023 | Pending sale | $179,900$131/sqft |
Source: | ||
| 9/28/2023 | Listed for sale | $179,900+46.3%$131/sqft |
Source: | ||
| 5/19/2008 | Sold | $123,000+2.6%$90/sqft |
Source: Public Record Report a problem | ||
| 2/7/2008 | Listed for sale | $119,900+93.4%$88/sqft |
Source: Listhub #326265 Report a problem | ||
Public tax history
| Year | Property taxes | Tax assessment |
|---|---|---|
| 2024 | $2,982 +1.4% | $162,000 |
| 2023 | $2,940 +0.8% | $162,000 +21.3% |
| 2022 | $2,916 +6.4% | $133,600 |
Find assessor info on the county website
Neighborhood: Oak Park
Nearby schools
GreatSchools rating
- 3/10Oak ParkGrades: K-5Distance: 0.5 mi
- 1/10Harding Middle SchoolGrades: 6-8Distance: 0.9 mi
- 2/10North High SchoolGrades: 9-12Distance: 0.9 mi
Schools provided by the listing agent
- District: Des Moines Independent
Source: DMMLS. This data may not be complete. We recommend contacting the local school district to confirm school assignments for this home.
Get pre-qualified for a loan
At Zillow Home Loans, we can pre-qualify you in as little as 5 minutes with no impact to your credit score.An equal housing lender. NMLS #10287.
Sell with ease on Zillow
Get a Zillow Showcase℠ listing at no additional cost and you could sell for —faster.
$203,900
2% more+$4,078
With Zillow Showcase(estimated)$207,978
