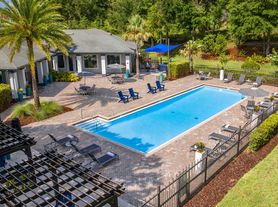MOVE IN READY four bedroom ~ two bath home located in Summerview in sought after MOUNT DORA! As you enter you will notice the OPEN spacious floor plan with the kitchen open to the family room....GREAT for entertaining! The kitchen offers solid wood cabinets and solid surface counter tops, not to mention great cabinet space and stainless steel appliances. The family room is very spacious and offers high ceilings and tile flooring. The master bedroom is a spacious size and the master bath has dual sinks and tub/shower. The additional three bedrooms are all great size and there is even a drop zone area for storage of back packs, jackets and shoes. Laundry room includes a washer & dryer! ENJOY time spent on the screened back porch as well as the FULLY FENCED BACKYARD! Lawncare is included! Community offers a community pool, dog trails and street lights NOT to mention Summerview Park is just down the street.
House for rent
$2,500/mo
1136 Merion Dr, Mount Dora, FL 32757
4beds
1,976sqft
Price may not include required fees and charges.
Singlefamily
Available now
Cats, small dogs OK
Central air
In unit laundry
2 Attached garage spaces parking
Electric, central
What's special
Additional three bedroomsSolid surface countertopsHigh ceilingsSpacious floor planLaundry roomSolid wood cabinetsTile flooring
- 18 days |
- -- |
- -- |
Travel times
Renting now? Get $1,000 closer to owning
Unlock a $400 renter bonus, plus up to a $600 savings match when you open a Foyer+ account.
Offers by Foyer; terms for both apply. Details on landing page.
Facts & features
Interior
Bedrooms & bathrooms
- Bedrooms: 4
- Bathrooms: 2
- Full bathrooms: 2
Heating
- Electric, Central
Cooling
- Central Air
Appliances
- Included: Dishwasher, Disposal, Dryer, Microwave, Range, Refrigerator, Washer
- Laundry: In Unit, Inside, Laundry Room
Features
- Eat-in Kitchen, Individual Climate Control, Kitchen/Family Room Combo, Solid Surface Counters, Solid Wood Cabinets, Split Bedroom, Thermostat
- Flooring: Carpet, Tile
Interior area
- Total interior livable area: 1,976 sqft
Property
Parking
- Total spaces: 2
- Parking features: Attached, Covered
- Has attached garage: Yes
- Details: Contact manager
Features
- Stories: 1
- Exterior features: Blinds, Covered, Eat-in Kitchen, Electric Water Heater, First Service Residential, Grounds Care included in rent, Heating system: Central, Heating: Electric, Inside, Inside Utility, Kitchen/Family Room Combo, Laundry Room, Lawn Care included in rent, Level, Lot Features: Level, Rear Porch, Screened, Sidewalk, Sliding Doors, Solid Surface Counters, Solid Wood Cabinets, Split Bedroom, Thermostat, View Type: Trees/Woods
Details
- Parcel number: 281927030500011200
Construction
Type & style
- Home type: SingleFamily
- Property subtype: SingleFamily
Condition
- Year built: 2017
Community & HOA
Location
- Region: Mount Dora
Financial & listing details
- Lease term: 12 Months
Price history
| Date | Event | Price |
|---|---|---|
| 9/23/2025 | Listed for rent | $2,500$1/sqft |
Source: Stellar MLS #G5102415 | ||
| 2/21/2025 | Sold | $394,500-3.5%$200/sqft |
Source: | ||
| 2/5/2025 | Pending sale | $409,000$207/sqft |
Source: | ||
| 1/23/2025 | Price change | $409,000-1.4%$207/sqft |
Source: | ||
| 11/6/2024 | Listed for sale | $415,000+23.4%$210/sqft |
Source: | ||

