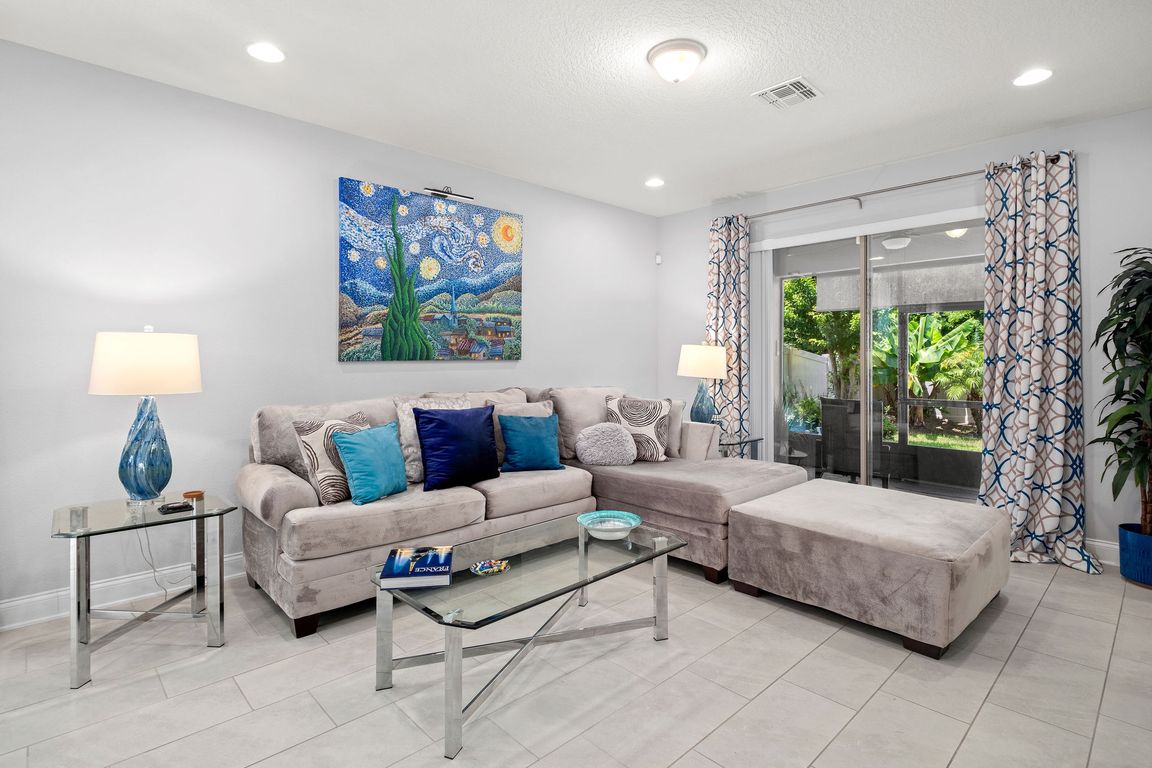
For salePrice cut: $2K (9/16)
$428,000
4beds
2,092sqft
1136 Narcoossee Del Sol Blvd, Saint Cloud, FL 34771
4beds
2,092sqft
Single family residence
Built in 2018
6,098 sqft
2 Attached garage spaces
$205 price/sqft
$146 monthly HOA fee
What's special
Quartz countertopsElegant french doorsValuable storage spaceCovered and screened-in lanaiSplit floor planStunning kitchenStainless steel appliances
Seller Highly Motivated – Don’t Miss This One! Step into style, comfort, and modern living with this beautifully maintained 4-bedroom, 2-bathroom home plus an office/flex room, built in 2018 by M/I Homes. Designed with both function and flair, this home combines timeless details with today’s conveniences. ...
- 59 days
- on Zillow |
- 1,319 |
- 64 |
Likely to sell faster than
Source: Stellar MLS,MLS#: O6329560 Originating MLS: Orlando Regional
Originating MLS: Orlando Regional
Travel times
Living Room
Kitchen
Primary Bedroom
Zillow last checked: 7 hours ago
Listing updated: September 20, 2025 at 11:07am
Listing Provided by:
Yvette Hoover 352-474-7202,
ALL REAL ESTATE & INVESTMENTS 407-917-8206,
Amy Miller 407-917-8206,
ALL REAL ESTATE & INVESTMENTS
Source: Stellar MLS,MLS#: O6329560 Originating MLS: Orlando Regional
Originating MLS: Orlando Regional

Facts & features
Interior
Bedrooms & bathrooms
- Bedrooms: 4
- Bathrooms: 2
- Full bathrooms: 2
Primary bedroom
- Features: Walk-In Closet(s)
- Level: First
- Area: 191.26 Square Feet
- Dimensions: 14.6x13.1
Bedroom 2
- Features: Built-in Closet
- Level: First
- Area: 161 Square Feet
- Dimensions: 16.1x10
Bedroom 3
- Features: Built-in Closet
- Level: First
- Area: 125 Square Feet
- Dimensions: 12.5x10
Bedroom 4
- Features: Built-in Closet
- Level: First
- Area: 125 Square Feet
- Dimensions: 12.5x10
Primary bathroom
- Level: First
- Area: 117.39 Square Feet
- Dimensions: 12.9x9.1
Bathroom 2
- Level: First
- Area: 56.64 Square Feet
- Dimensions: 9.6x5.9
Kitchen
- Level: First
- Area: 304.5 Square Feet
- Dimensions: 17.4x17.5
Living room
- Level: First
- Area: 243.27 Square Feet
- Dimensions: 15.9x15.3
Office
- Features: No Closet
- Level: First
- Area: 216.48 Square Feet
- Dimensions: 17.6x12.3
Heating
- Central
Cooling
- Central Air
Appliances
- Included: Dishwasher, Disposal, Electric Water Heater, Microwave, Refrigerator
- Laundry: Electric Dryer Hookup, Inside, Laundry Room
Features
- Ceiling Fan(s), Eating Space In Kitchen, Living Room/Dining Room Combo, Open Floorplan, Primary Bedroom Main Floor, Split Bedroom, Stone Counters, Walk-In Closet(s)
- Flooring: Carpet, Tile
- Windows: Window Treatments
- Has fireplace: No
Interior area
- Total structure area: 2,666
- Total interior livable area: 2,092 sqft
Video & virtual tour
Property
Parking
- Total spaces: 2
- Parking features: Garage - Attached
- Attached garage spaces: 2
Features
- Levels: One
- Stories: 1
- Patio & porch: Covered, Patio, Screened
- Exterior features: Irrigation System, Sidewalk
- Fencing: Fenced,Vinyl
Lot
- Size: 6,098 Square Feet
Details
- Parcel number: 212531426400010340
- Zoning: RES
- Special conditions: None
Construction
Type & style
- Home type: SingleFamily
- Property subtype: Single Family Residence
Materials
- Stucco
- Foundation: Slab
- Roof: Shingle
Condition
- Completed
- New construction: No
- Year built: 2018
Details
- Builder name: M/I Homes
Utilities & green energy
- Sewer: Public Sewer
- Water: Public
- Utilities for property: BB/HS Internet Available, Electricity Available, Electricity Connected, Public, Sewer Available, Sewer Connected, Underground Utilities, Water Available, Water Connected
Community & HOA
Community
- Features: Community Mailbox, Playground, Pool, Sidewalks
- Security: Security System, Smoke Detector(s)
- Subdivision: NARCOOSSEE DEL SOL
HOA
- Has HOA: Yes
- Amenities included: Playground, Pool
- Services included: Community Pool, Pool Maintenance
- HOA fee: $146 monthly
- HOA name: Leland Management
- HOA phone: 407-469-5305
- Pet fee: $0 monthly
Location
- Region: Saint Cloud
Financial & listing details
- Price per square foot: $205/sqft
- Tax assessed value: $388,300
- Annual tax amount: $631
- Date on market: 8/1/2025
- Listing terms: Cash,Conventional,FHA,VA Loan
- Ownership: Fee Simple
- Total actual rent: 0
- Electric utility on property: Yes
- Road surface type: Paved