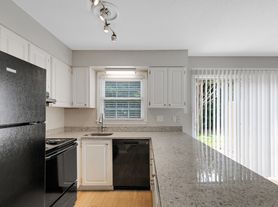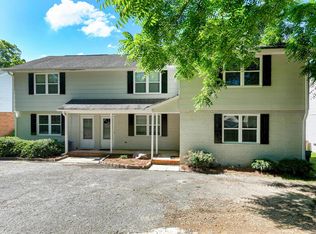Available Now! Charming Cary Townhome in Prime Location! END Unit! Just minutes from NEW Fenton shopping plaza, Crossroads Shopping Center, Downtown Cary, and the Triangle Aquatic Center, with quick access to I-40, I-440, US-1, and US-64. Enjoy a spacious kitchen features stainless steel appliances and a bright breakfast area that opens to a private, fenced-in patio perfect for relaxing or entertaining. Luxury vinyl plank and tile flooring run throughout the main level, adding both style and durability. Upstairs, you'll find an oversized primary suite with plenty of space and comfort, along with a generously sized secondary bedroom. The full bathroom has been beautifully renovated with elegant, tile-surround shower and tub Combination. Refrigerator, washer, and dryer are included for your convenience. Enjoy low-maintenance living with Community amenities include a swimming pool, with city bus service nearby making this home the perfect blend of comfort and convenience.
8 month + Lease
Townhouse for rent
$1,550/mo
1136 Nottingham Cir, Cary, NC 27511
2beds
1,206sqft
Price may not include required fees and charges.
Townhouse
Available now
Cats, dogs OK
-- A/C
In unit laundry
Off street parking
-- Heating
What's special
Private fenced-in patioEnd unitBright breakfast areaSpacious kitchenOversized primary suiteGenerously sized secondary bedroomStainless steel appliances
- 12 days |
- -- |
- -- |
Travel times
Looking to buy when your lease ends?
Get a special Zillow offer on an account designed to grow your down payment. Save faster with up to a 6% match & an industry leading APY.
Offer exclusive to Foyer+; Terms apply. Details on landing page.
Facts & features
Interior
Bedrooms & bathrooms
- Bedrooms: 2
- Bathrooms: 2
- Full bathrooms: 1
- 1/2 bathrooms: 1
Appliances
- Included: Dishwasher, Dryer, Refrigerator, Washer
- Laundry: In Unit
Features
- Flooring: Carpet, Hardwood
Interior area
- Total interior livable area: 1,206 sqft
Property
Parking
- Parking features: Off Street
- Details: Contact manager
Details
- Parcel number: 0773443291
Construction
Type & style
- Home type: Townhouse
- Property subtype: Townhouse
Building
Management
- Pets allowed: Yes
Community & HOA
Community
- Features: Pool
HOA
- Amenities included: Pool
Location
- Region: Cary
Financial & listing details
- Lease term: 1 Year
Price history
| Date | Event | Price |
|---|---|---|
| 10/9/2025 | Listed for rent | $1,550+6.9%$1/sqft |
Source: Zillow Rentals | ||
| 10/1/2025 | Listing removed | $239,900$199/sqft |
Source: | ||
| 9/6/2025 | Price change | $239,900-2.1%$199/sqft |
Source: | ||
| 6/29/2025 | Listed for sale | $245,000+186.5%$203/sqft |
Source: | ||
| 6/3/2022 | Listing removed | -- |
Source: Zillow Rental Network Premium | ||

