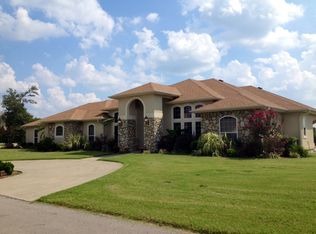Check out the Virtual Tour in the Facts and Features Section! Located in Charleston's Point Royal Loop Subdivision, this 2698 sq. ft. Contemporary style home built in 2006 features 3 bedrooms, 3 full baths, large Master Suite with walk-in Master closet, living room has a large rock, two sided propane fireplace, spacious kitchen with mahogany cabinets, Corian counters and breakfast area, formal dining room and an office. Oversized bedrooms (14X10.5) that share a Jack and Jill Bathroom. Newly renovated with tile and wood laminate flooring throughout house, and carpet in all bedrooms. House has been completely repainted including finished and trimmed 3 car garage. New LED lighting installed throughout to enhance an already energy efficient house. House sits on roughly a half an acre with well maintained Bermuda lawn serviced by Tri-Hill 6 times a year and currently has empty lots on either side. Laundry room has also been reinforced as a safe room. Fridgedaire range and microwave are new. Call for more information today!
This property is off market, which means it's not currently listed for sale or rent on Zillow. This may be different from what's available on other websites or public sources.


