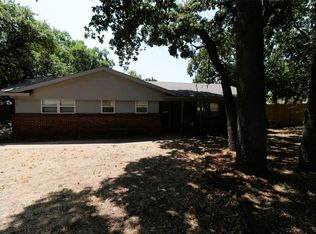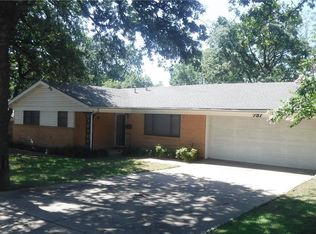Sold
Price Unknown
1136 Precinct Line Rd, Hurst, TX 76053
3beds
1,900sqft
Single Family Residence
Built in 1962
10,541.52 Square Feet Lot
$300,900 Zestimate®
$--/sqft
$2,201 Estimated rent
Home value
$300,900
$280,000 - $325,000
$2,201/mo
Zestimate® history
Loading...
Owner options
Explore your selling options
What's special
Welcome to this stunning Hurst Executive home, perfectly situated on a generous quarter-acre corner lot. This beautifully updated residence combines modern comforts with timeless appeal, offering an ideal space for both relaxation and entertaining. Recent upgrades include a durable, impact-resistant roof that ensures long-lasting protection, providing peace of mind through any season. The utility room has been expanded, creating a more functional and spacious area for storage and everyday use. Recent new windows throughout the home flood the interiors with natural light while also enhancing energy efficiency and noise insulation. The expansive quarter-acre lot provides plenty of room for outdoor activities, gardening, or future enhancements, and its corner location ensures both privacy and convenience. This home is truly move-in ready, blending modern features with a classic charm that makes it an exceptional find. Whether you’re hosting friends and family or enjoying quiet moments of solitude, this property offers the perfect setting for any lifestyle. Don’t miss this one!
Zillow last checked: 8 hours ago
Listing updated: April 30, 2025 at 03:08pm
Listed by:
Brayden Pond 0651392 817-750-0012,
Fadal Buchanan & AssociatesLLC 817-750-0012
Bought with:
Areli Gonzalez
Keller Williams Realty DPR
Source: NTREIS,MLS#: 20870621
Facts & features
Interior
Bedrooms & bathrooms
- Bedrooms: 3
- Bathrooms: 2
- Full bathrooms: 2
Primary bedroom
- Level: First
- Dimensions: 13 x 13
Bedroom
- Features: Ceiling Fan(s)
- Level: First
- Dimensions: 14 x 10
Bedroom
- Level: First
- Dimensions: 15 x 11
Primary bathroom
- Level: First
- Dimensions: 11 x 8
Dining room
- Level: First
- Dimensions: 11 x 14
Family room
- Features: Ceiling Fan(s), Fireplace
- Level: First
- Dimensions: 15 x 13
Other
- Level: First
- Dimensions: 13 x 6
Kitchen
- Level: First
- Dimensions: 12 x 13
Laundry
- Level: First
- Dimensions: 9 x 6
Living room
- Level: First
- Dimensions: 10 x 15
Storage room
- Features: Other
- Level: First
- Dimensions: 9 x 7
Storage room
- Level: First
- Dimensions: 6 x 6
Heating
- Central, Natural Gas
Cooling
- Central Air, Ceiling Fan(s), Electric
Appliances
- Included: Convection Oven, Double Oven, Dishwasher, Electric Cooktop, Electric Oven, Disposal, Gas Water Heater, Microwave, Refrigerator, Vented Exhaust Fan
- Laundry: Common Area, Washer Hookup, Electric Dryer Hookup, Laundry in Utility Room
Features
- Decorative/Designer Lighting Fixtures, High Speed Internet, Tile Counters, Cable TV
- Flooring: Carpet, Ceramic Tile, Laminate
- Windows: Window Coverings
- Has basement: No
- Number of fireplaces: 1
- Fireplace features: Gas
Interior area
- Total interior livable area: 1,900 sqft
Property
Parking
- Total spaces: 2
- Parking features: Converted Garage, Door-Multi, Enclosed, Garage Faces Front, Garage, Garage Door Opener, Inside Entrance, Lighted, On Site, Off Street, Workshop in Garage
- Attached garage spaces: 2
Features
- Levels: One
- Stories: 1
- Patio & porch: Rear Porch, Covered
- Exterior features: Rain Gutters
- Pool features: None
- Fencing: Wood
Lot
- Size: 10,541 sqft
- Features: Corner Lot, Landscaped, Few Trees
Details
- Parcel number: 01394843
- Other equipment: Irrigation Equipment
Construction
Type & style
- Home type: SingleFamily
- Architectural style: Detached
- Property subtype: Single Family Residence
Materials
- Brick, Wood Siding
- Foundation: Slab
- Roof: Composition
Condition
- Year built: 1962
Utilities & green energy
- Electric: Photovoltaics Third-Party Owned
- Sewer: Public Sewer
- Water: Public
- Utilities for property: Electricity Available, Electricity Connected, Natural Gas Available, Overhead Utilities, Phone Available, Sewer Available, Separate Meters, Water Available, Cable Available
Green energy
- Energy efficient items: Thermostat, Windows
- Energy generation: Solar
- Water conservation: Low-Flow Fixtures
Community & neighborhood
Community
- Community features: Curbs
Location
- Region: Hurst
- Subdivision: Hurst Park North Add
Other
Other facts
- Listing terms: Cash,Conventional,FHA,VA Loan
Price history
| Date | Event | Price |
|---|---|---|
| 4/30/2025 | Sold | -- |
Source: NTREIS #20870621 Report a problem | ||
| 4/4/2025 | Pending sale | $299,990$158/sqft |
Source: NTREIS #20870621 Report a problem | ||
| 3/26/2025 | Contingent | $299,990$158/sqft |
Source: NTREIS #20870621 Report a problem | ||
| 3/13/2025 | Listed for sale | $299,990$158/sqft |
Source: NTREIS #20870621 Report a problem | ||
| 4/6/2023 | Listing removed | -- |
Source: NTREIS #20165530 Report a problem | ||
Public tax history
| Year | Property taxes | Tax assessment |
|---|---|---|
| 2024 | $1,104 -52.4% | $324,684 +5% |
| 2023 | $2,319 -3.2% | $309,109 +10.3% |
| 2022 | $2,396 +2% | $280,168 +18.6% |
Find assessor info on the county website
Neighborhood: 76053
Nearby schools
GreatSchools rating
- 7/10Donna Park Elementary SchoolGrades: PK-6Distance: 0.2 mi
- 8/10Bedford Junior High SchoolGrades: 7-9Distance: 2.3 mi
- 8/10Bell High SchoolGrades: 10-12Distance: 1.8 mi
Schools provided by the listing agent
- Elementary: Donna Park
- High: Bell
- District: Hurst-Euless-Bedford ISD
Source: NTREIS. This data may not be complete. We recommend contacting the local school district to confirm school assignments for this home.
Get a cash offer in 3 minutes
Find out how much your home could sell for in as little as 3 minutes with a no-obligation cash offer.
Estimated market value$300,900
Get a cash offer in 3 minutes
Find out how much your home could sell for in as little as 3 minutes with a no-obligation cash offer.
Estimated market value
$300,900

