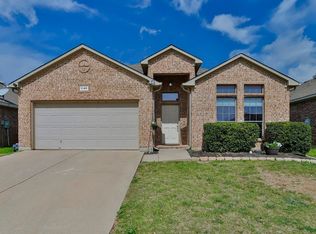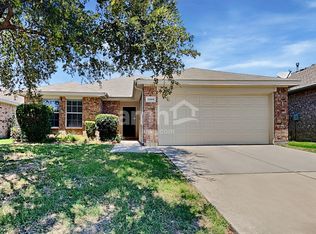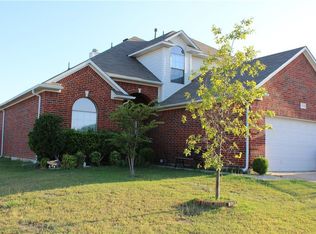Sold
Price Unknown
1136 Roping Reins Way, Haslet, TX 76052
3beds
1,655sqft
Single Family Residence
Built in 2007
6,054.84 Square Feet Lot
$280,700 Zestimate®
$--/sqft
$2,082 Estimated rent
Home value
$280,700
$258,000 - $306,000
$2,082/mo
Zestimate® history
Loading...
Owner options
Explore your selling options
What's special
Welcome home! This single story brick home exudes Texas charm and warmth. Step into the home that features soaring ceilings and an open layout. The living room is centrally located and anchored by a gorgeous stone fireplace. This opens into the kitchen that features richly stained cabinetry and an eat in peninsula. The primary suite is on the back wing of the home. Enjoy a spa like bathroom with a double vanity, a soaking tub, and a massive walk in closet. The secondary bedrooms are enveloped in natural light and all bedrooms feature brand new flooring. Enjoy dinners on the covered patio, overlooking the spacious backyard. Situated on a large corner lot and within walking distance to the on-site middle and elementary schools of the acclaimed Northwest ISD! The master planned Sendera Ranch community offers 3 community pools, splash pads, miles of jogging trails, playgrounds, ponds, and regular community events.
Zillow last checked: 8 hours ago
Listing updated: June 19, 2025 at 06:19pm
Listed by:
Ivana Flex 0668924 817-368-8237,
The Ashton Agency 817-266-1009
Bought with:
Chrissa Hartle
Contre Management, LLC
Source: NTREIS,MLS#: 20612822
Facts & features
Interior
Bedrooms & bathrooms
- Bedrooms: 3
- Bathrooms: 2
- Full bathrooms: 2
Primary bedroom
- Features: Dual Sinks, En Suite Bathroom, Garden Tub/Roman Tub, Separate Shower, Walk-In Closet(s)
- Level: First
- Dimensions: 16 x 13
Bedroom
- Level: First
- Dimensions: 10 x 12
Bedroom
- Level: First
- Dimensions: 12 x 10
Dining room
- Level: First
- Dimensions: 11 x 9
Kitchen
- Features: Breakfast Bar, Built-in Features, Eat-in Kitchen, Pantry
- Level: First
- Dimensions: 13 x 9
Laundry
- Level: First
- Dimensions: 6 x 6
Living room
- Features: Fireplace
- Level: First
- Dimensions: 18 x 15
Heating
- Central, Natural Gas
Cooling
- Central Air, Ceiling Fan(s), Electric
Appliances
- Included: Dishwasher, Electric Range, Disposal, Microwave
- Laundry: Washer Hookup, Electric Dryer Hookup, Laundry in Utility Room
Features
- Built-in Features, Decorative/Designer Lighting Fixtures, Double Vanity, Eat-in Kitchen, High Speed Internet, Open Floorplan, Pantry, Cable TV, Vaulted Ceiling(s)
- Flooring: Carpet, Laminate, Tile
- Windows: Window Coverings
- Has basement: No
- Number of fireplaces: 1
- Fireplace features: Gas, Gas Starter, Living Room
Interior area
- Total interior livable area: 1,655 sqft
Property
Parking
- Total spaces: 2
- Parking features: Door-Single, Garage Faces Front, Garage
- Attached garage spaces: 2
Features
- Levels: One
- Stories: 1
- Patio & porch: Rear Porch, Patio, Covered
- Exterior features: Lighting, Rain Gutters
- Pool features: None, Community
- Fencing: Wood
Lot
- Size: 6,054 sqft
- Features: Corner Lot, Landscaped, Subdivision, Sprinkler System
Details
- Parcel number: 41087259
- Special conditions: Standard
Construction
Type & style
- Home type: SingleFamily
- Architectural style: Traditional,Detached
- Property subtype: Single Family Residence
Materials
- Brick
- Foundation: Slab
- Roof: Composition
Condition
- Year built: 2007
Utilities & green energy
- Sewer: Public Sewer
- Water: Public
- Utilities for property: Electricity Available, Electricity Connected, Natural Gas Available, Sewer Available, Separate Meters, Water Available, Cable Available
Community & neighborhood
Security
- Security features: Smoke Detector(s)
Community
- Community features: Clubhouse, Fishing, Playground, Pool, Sidewalks, Trails/Paths
Location
- Region: Haslet
- Subdivision: Sendera Ranch
HOA & financial
HOA
- Has HOA: Yes
- HOA fee: $138 quarterly
- Services included: All Facilities, Association Management
- Association name: SBB Management
- Association phone: 972-960-2800
Price history
| Date | Event | Price |
|---|---|---|
| 9/13/2024 | Listing removed | $2,025$1/sqft |
Source: Zillow Rentals Report a problem | ||
| 8/26/2024 | Listed for rent | $2,025+55.8%$1/sqft |
Source: Zillow Rentals Report a problem | ||
| 8/16/2024 | Sold | -- |
Source: NTREIS #20612822 Report a problem | ||
| 7/29/2024 | Pending sale | $295,000$178/sqft |
Source: NTREIS #20612822 Report a problem | ||
| 7/23/2024 | Contingent | $295,000$178/sqft |
Source: NTREIS #20612822 Report a problem | ||
Public tax history
| Year | Property taxes | Tax assessment |
|---|---|---|
| 2024 | $2,760 -12.3% | $239,000 -10.8% |
| 2023 | $3,145 +12.5% | $268,000 +23.8% |
| 2022 | $2,795 +11.4% | $216,501 +13.6% |
Find assessor info on the county website
Neighborhood: Sendera Ranch
Nearby schools
GreatSchools rating
- 3/10Sendera Ranch Elementary SchoolGrades: PK-5Distance: 0.5 mi
- 5/10Truett Wilson Middle SchoolGrades: 6-8Distance: 0.3 mi
- 7/10V R Eaton High SchoolGrades: 9-12Distance: 3.4 mi
Schools provided by the listing agent
- Elementary: Sendera Ranch
- Middle: Wilson
- High: Eaton
- District: Northwest ISD
Source: NTREIS. This data may not be complete. We recommend contacting the local school district to confirm school assignments for this home.
Get a cash offer in 3 minutes
Find out how much your home could sell for in as little as 3 minutes with a no-obligation cash offer.
Estimated market value$280,700
Get a cash offer in 3 minutes
Find out how much your home could sell for in as little as 3 minutes with a no-obligation cash offer.
Estimated market value
$280,700


