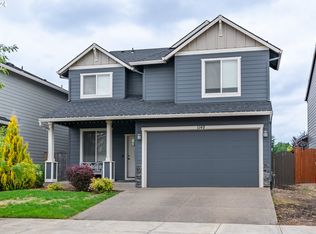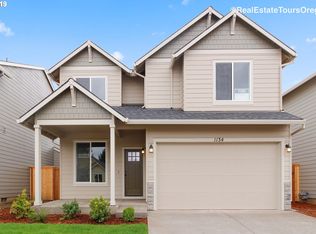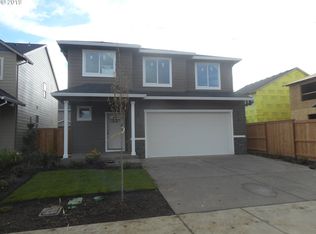Sold
$535,000
1136 S Nectarine St, Cornelius, OR 97113
4beds
1,848sqft
Residential, Single Family Residence
Built in 2019
3,484.8 Square Feet Lot
$516,000 Zestimate®
$290/sqft
$2,657 Estimated rent
Home value
$516,000
$485,000 - $547,000
$2,657/mo
Zestimate® history
Loading...
Owner options
Explore your selling options
What's special
OPEN HOUSE SATURDAY 11-1pm! * Welcome HOME! This HOME is MOVE IN READY! It's been greatly taken care of and lightly lived in! Buy with peace of mind knowing the roof, furnace, AC, water heater, washer / dryer, fridge and all appliances are only a few years old! This two story Craftsman home has all the feel good vibes with 9 foot ceilings on the main. You'll love the open concept living in the day to day ... especially when entertaining! This home has 4 spacious bedrooms on the upper level with room for a little office space in the hall. The yard has been freshly landscaped and ready for you to enjoy! The schools and park are conveniently just down the street! If you love "small town" living ... Cornelius and the surrounding towns will feed your cup! You'll learn all the back roads to the neighboring towns quickly while finding great adventures along the way! You'll enjoy some of the best local farmer's markets, night markets, restaurants, breweries, vineyards and shops! You can move in just in time to ENJOY the end of summer ... right before school starts! Cozy fall is right around the corner in this sweet community!
Zillow last checked: 8 hours ago
Listing updated: August 30, 2024 at 06:16am
Listed by:
Sarah Malarkey 503-890-0860,
Opt
Bought with:
Gissel Cuellar Rauda, 201249378
All Professionals Real Estate
Source: RMLS (OR),MLS#: 24105412
Facts & features
Interior
Bedrooms & bathrooms
- Bedrooms: 4
- Bathrooms: 3
- Full bathrooms: 2
- Partial bathrooms: 1
- Main level bathrooms: 1
Primary bedroom
- Features: Bathroom, Walkin Closet, Walkin Shower, Wallto Wall Carpet
- Level: Upper
- Area: 195
- Dimensions: 13 x 15
Bedroom 2
- Features: Closet, Wallto Wall Carpet
- Level: Upper
- Area: 100
- Dimensions: 10 x 10
Bedroom 3
- Features: Closet, Wallto Wall Carpet
- Level: Upper
- Area: 100
- Dimensions: 10 x 10
Dining room
- Features: Kitchen Dining Room Combo, Sliding Doors, Laminate Flooring
- Level: Main
- Area: 104
- Dimensions: 13 x 8
Kitchen
- Features: Dishwasher, Island, Microwave, Free Standing Range, Free Standing Refrigerator, Laminate Flooring
- Level: Main
- Area: 130
- Width: 10
Living room
- Features: Fireplace, Laminate Flooring
- Level: Main
- Area: 270
- Dimensions: 15 x 18
Heating
- Forced Air 95 Plus, Fireplace(s)
Cooling
- Central Air
Appliances
- Included: Dishwasher, Disposal, Free-Standing Gas Range, Free-Standing Refrigerator, Microwave, Plumbed For Ice Maker, Stainless Steel Appliance(s), Washer/Dryer, Free-Standing Range, Gas Water Heater
- Laundry: Laundry Room
Features
- High Ceilings, Closet, Kitchen Dining Room Combo, Kitchen Island, Bathroom, Walk-In Closet(s), Walkin Shower, Pantry
- Flooring: Laminate, Vinyl, Wall to Wall Carpet
- Doors: Sliding Doors
- Basement: None
- Number of fireplaces: 1
- Fireplace features: Gas
Interior area
- Total structure area: 1,848
- Total interior livable area: 1,848 sqft
Property
Parking
- Total spaces: 2
- Parking features: Attached
- Attached garage spaces: 2
Features
- Levels: Two
- Stories: 2
- Patio & porch: Covered Patio, Porch
- Exterior features: Yard
- Fencing: Fenced
Lot
- Size: 3,484 sqft
- Features: Level, SqFt 3000 to 4999
Details
- Parcel number: R2205983
Construction
Type & style
- Home type: SingleFamily
- Property subtype: Residential, Single Family Residence
Materials
- Lap Siding
- Roof: Composition
Condition
- Resale
- New construction: No
- Year built: 2019
Utilities & green energy
- Gas: Gas
- Sewer: Public Sewer
- Water: Public
Community & neighborhood
Location
- Region: Cornelius
Other
Other facts
- Listing terms: Cash,Conventional,FHA,VA Loan
- Road surface type: Paved
Price history
| Date | Event | Price |
|---|---|---|
| 8/30/2024 | Sold | $535,000$290/sqft |
Source: | ||
| 8/5/2024 | Pending sale | $535,000$290/sqft |
Source: | ||
| 7/19/2024 | Listed for sale | $535,000+36.7%$290/sqft |
Source: | ||
| 7/30/2019 | Sold | $391,400$212/sqft |
Source: | ||
| 7/4/2019 | Pending sale | $391,400$212/sqft |
Source: Berkshire Hathaway HomeServices NW Real Estate #19229231 Report a problem | ||
Public tax history
| Year | Property taxes | Tax assessment |
|---|---|---|
| 2025 | $5,196 +2.8% | $282,530 +3% |
| 2024 | $5,056 +9.5% | $274,310 +3% |
| 2023 | $4,617 +12.9% | $266,330 +3% |
Find assessor info on the county website
Neighborhood: 97113
Nearby schools
GreatSchools rating
- 1/10Echo Shaw Elementary SchoolGrades: PK-6Distance: 0.2 mi
- 3/10Neil Armstrong Middle SchoolGrades: 7-8Distance: 0.8 mi
- 8/10Forest Grove High SchoolGrades: 9-12Distance: 3.5 mi
Schools provided by the listing agent
- Elementary: Echo Shaw
- Middle: Neil Armstrong
- High: Forest Grove
Source: RMLS (OR). This data may not be complete. We recommend contacting the local school district to confirm school assignments for this home.
Get a cash offer in 3 minutes
Find out how much your home could sell for in as little as 3 minutes with a no-obligation cash offer.
Estimated market value
$516,000


