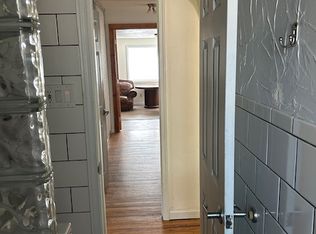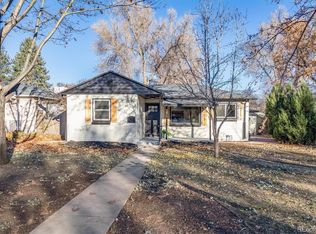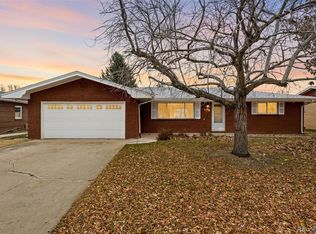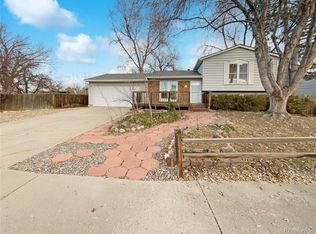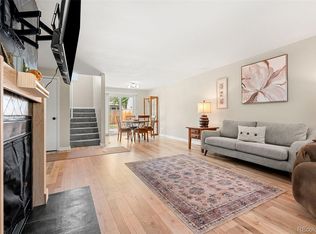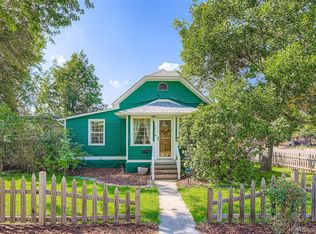Discover this beautifully updated ranch home that perfectly blends vintage charm with modern comfort, right in the heart of Longmont! Bright and open, this 2-bedroom, 1-bath cottage-style home plus studio has been thoughtfully renovated from top to bottom. Enjoy refinished hardwood floors, fresh interior paint, upgraded lighting, and a fully remodeled kitchen featuring granite countertops, stainless steel appliances, and a professional-grade Viking gas range, perfect for home chefs. The detached 120 SF studio, complete with heat and A/C, is ideal for a home office, creative workspace, or private retreat. Step outside to a fully fenced backyard with mature trees, fresh sod and plants, new privacy fencing, alley access, and a sprinkler system. Recent upgrades include: New mini-split heating and cooling systems (2023) Class 3 impact-resistant roof (2023) Composite windows 200-amp electrical panel with 240V EV charger On-demand water heater & radon mitigation system The oversized detached garage offers extra insulated storage, plenty of space for gear or a workshop. Plans have been submitted to the City for a garage conversion to an approximate 460 sf ADU. This includes architectural, engineering, and survey work. This is a $20K value. Ideally situated on a quiet street near parks, downtown, Boulder, DIA, and the Front Range, this home delivers both comfort and connection.
Accepting backups
Price cut: $15.1K (11/18)
$499,900
1136 Venice Street, Longmont, CO 80501
2beds
1,161sqft
Est.:
Single Family Residence
Built in 1958
7,206 Square Feet Lot
$-- Zestimate®
$431/sqft
$-- HOA
What's special
Mature treesNew privacy fencingFully fenced backyardSprinkler systemAlley accessFresh interior paintStainless steel appliances
- 47 days |
- 549 |
- 42 |
Zillow last checked: 8 hours ago
Listing updated: November 30, 2025 at 09:29am
Listed by:
Motif Shelton 303-918-0555 motif.shelton@redfin.com,
Redfin Corporation
Source: REcolorado,MLS#: 4870500
Facts & features
Interior
Bedrooms & bathrooms
- Bedrooms: 2
- Bathrooms: 1
- Full bathrooms: 1
- Main level bathrooms: 1
- Main level bedrooms: 2
Bedroom
- Description: Hardwood Floors
- Level: Main
- Area: 154 Square Feet
- Dimensions: 11 x 14
Bedroom
- Description: Hardwood Floors
- Level: Main
- Area: 110 Square Feet
- Dimensions: 10 x 11
Bathroom
- Description: Tile Floors, Shower/Tub Combo
- Level: Main
- Area: 40 Square Feet
- Dimensions: 5 x 8
Dining room
- Description: Hard Wood Floors, Door To Backyard
- Level: Main
- Area: 156 Square Feet
- Dimensions: 12 x 13
Kitchen
- Description: Hard Wood Floors, Granite Countertops, Stainless Steel Appliances, Built In Desk
- Level: Main
- Area: 120 Square Feet
- Dimensions: 10 x 12
Laundry
- Description: Hard Wood Floors
- Level: Main
- Area: 56 Square Feet
- Dimensions: 7 x 8
Living room
- Description: Hard Wood Floors
- Level: Main
- Area: 209 Square Feet
- Dimensions: 11 x 19
Sun room
- Description: Carpet Over Concrete Floors
- Level: Main
- Area: 152 Square Feet
- Dimensions: 8 x 19
Heating
- Forced Air
Cooling
- Air Conditioning-Room
Appliances
- Included: Dishwasher, Disposal, Range, Range Hood, Refrigerator
Features
- Built-in Features, Granite Counters, No Stairs
- Flooring: Tile, Wood
- Has basement: No
- Common walls with other units/homes: No Common Walls
Interior area
- Total structure area: 1,161
- Total interior livable area: 1,161 sqft
- Finished area above ground: 1,161
Video & virtual tour
Property
Parking
- Total spaces: 1
- Parking features: Concrete, Electric Vehicle Charging Station(s), Oversized
- Garage spaces: 1
Features
- Levels: One
- Stories: 1
- Patio & porch: Patio
- Fencing: Full
Lot
- Size: 7,206 Square Feet
- Features: Landscaped
Details
- Parcel number: R0043052
- Special conditions: Standard
Construction
Type & style
- Home type: SingleFamily
- Property subtype: Single Family Residence
Materials
- Frame, Wood Siding
- Roof: Composition
Condition
- Year built: 1958
Utilities & green energy
- Electric: 220 Volts
- Sewer: Public Sewer
- Water: Public
Community & HOA
Community
- Security: Security System, Smoke Detector(s)
- Subdivision: Forbes Park
HOA
- Has HOA: No
Location
- Region: Longmont
Financial & listing details
- Price per square foot: $431/sqft
- Tax assessed value: $459,700
- Annual tax amount: $2,594
- Date on market: 10/24/2025
- Listing terms: Cash,Conventional,FHA,VA Loan
- Exclusions: Seller's Personal Property. Washer And Dryer Are Available For Purchase Only. Select Furnishings Available For Purchase Outside Of Purchase Agreement.
- Ownership: Individual
- Road surface type: Paved
Estimated market value
Not available
Estimated sales range
Not available
Not available
Price history
Price history
| Date | Event | Price |
|---|---|---|
| 11/30/2025 | Pending sale | $499,900$431/sqft |
Source: | ||
| 11/18/2025 | Price change | $499,900-2.9%$431/sqft |
Source: | ||
| 11/10/2025 | Listed for sale | $515,000$444/sqft |
Source: | ||
| 11/2/2025 | Pending sale | $515,000$444/sqft |
Source: | ||
| 10/24/2025 | Listed for sale | $515,000+1%$444/sqft |
Source: | ||
Public tax history
Public tax history
| Year | Property taxes | Tax assessment |
|---|---|---|
| 2024 | $2,558 +17.3% | $30,800 -1% |
| 2023 | $2,180 -1.3% | $31,098 +41.1% |
| 2022 | $2,208 +12.9% | $22,032 -2.8% |
Find assessor info on the county website
BuyAbility℠ payment
Est. payment
$2,837/mo
Principal & interest
$2437
Property taxes
$225
Home insurance
$175
Climate risks
Neighborhood: Loomiller
Nearby schools
GreatSchools rating
- 6/10Mountain View Elementary SchoolGrades: PK-4Distance: 0.4 mi
- 3/10Longs Peak Middle SchoolGrades: 5-8Distance: 0.5 mi
- 7/10Longmont High SchoolGrades: 9-12Distance: 0.5 mi
Schools provided by the listing agent
- Elementary: Mountain View
- Middle: Longs Peak
- High: Longmont
- District: St. Vrain Valley RE-1J
Source: REcolorado. This data may not be complete. We recommend contacting the local school district to confirm school assignments for this home.
- Loading
