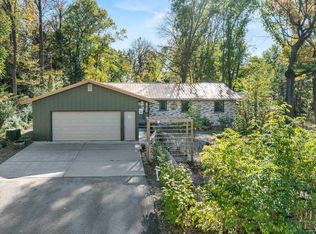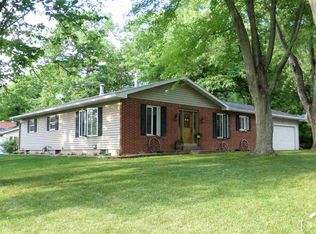Closed
$375,000
1136 West RIDGE ROAD, Marshfield, WI 54449
4beds
3,400sqft
Single Family Residence
Built in 1969
0.31 Acres Lot
$383,400 Zestimate®
$110/sqft
$1,952 Estimated rent
Home value
$383,400
Estimated sales range
Not available
$1,952/mo
Zestimate® history
Loading...
Owner options
Explore your selling options
What's special
Welcome to this beautifully updated executive home, where high-end finishes and thoughtful design details combine to create a warm and luxurious living experience. From the moment you arrive, the home?s curb appeal?with its classic charm and character?makes a lasting first impression and warmly invites you inside.,Step in from the oversized, insulated garage, which features epoxy flooring, keyless entry, and ample space for storage or hobbies. Just inside, a conveniently located laundry and mudroom provides the perfect transition from outdoors to in?ideal for keeping everyday messes at bay. The main level showcases gorgeous Brazilian Teak hardwood flooring throughout most of the space. At the heart of the home is a chef?s dream kitchen, equipped with custom Feather Stone cabinetry, premium granite countertops, a spacious island with seating, KitchenAid appliances (2022), and a Bosch dishwasher. The open-concept kitchen flows seamlessly into the dining area, where a patio swing door leads to a Brazilian wood deck and a private backyard oasis. Enjoy peaceful moments or entertain guests beside a tranquil water feature and cozy firepit. This level also includes a comfortable bedroom and a beautifully updated full bathroom featuring in-floor heating, a walk-in tiled shower with glass doors, and a quartz countertop. The family room centers around an impressive stone fireplace, creating a cozy ambiance for relaxing evenings. At the front of the home, a formal living room with oak hardwood flooring and large windows welcomes abundant natural light, while a dedicated office space just off the foyer offers convenience and privacy for professionals or hosting clients. Upstairs, the spacious primary bedroom features a large walk-in closet with built-in organizers and additional attic storage. Two more generous bedrooms and a full bath with granite countertops and tile flooring complete this level. The lower level adds versatility with a second kitchen, an additional family room with an electric fireplace, and a large unfinished area?perfect for a future guest suite, multi-generational living, or an income-generating MIL suite. Additional updates include: windows 2005, submersible pump with battery backup, furnace 2015, walk way in front 2024, roof 2025, and a radon mitigation system already in place. This extraordinary home combines elegance, functionality, and comfort in a well-established neighborhood. It truly must be seen to be appreciated?schedule your private showing today.
Zillow last checked: 8 hours ago
Listing updated: September 18, 2025 at 08:29am
Listed by:
CAROLYN MCNAMARA carolyn.mcnamara@exprealty.com,
eXp Realty, LLC,
Rachel Mizgalski 715-347-8571,
eXp Realty, LLC
Bought with:
Stephanie Spaeth
Source: WIREX MLS,MLS#: 22502280 Originating MLS: Central WI Board of REALTORS
Originating MLS: Central WI Board of REALTORS
Facts & features
Interior
Bedrooms & bathrooms
- Bedrooms: 4
- Bathrooms: 2
- Full bathrooms: 2
- Main level bedrooms: 1
Primary bedroom
- Level: Main
- Area: 195
- Dimensions: 13 x 15
Bedroom 2
- Level: Upper
- Area: 308
- Dimensions: 14 x 22
Bedroom 3
- Level: Upper
- Area: 187
- Dimensions: 11 x 17
Bedroom 4
- Level: Upper
- Area: 143
- Dimensions: 11 x 13
Dining room
- Level: Main
- Area: 143
- Dimensions: 11 x 13
Family room
- Level: Main
- Area: 285
- Dimensions: 15 x 19
Kitchen
- Level: Main
- Area: 224
- Dimensions: 14 x 16
Living room
- Level: Main
- Area: 300
- Dimensions: 15 x 20
Heating
- Natural Gas, Forced Air, Radiant, In-floor
Cooling
- Central Air
Appliances
- Included: Refrigerator, Dishwasher, Microwave, Disposal, Washer, Dryer, Water Softener
Features
- Walk-In Closet(s), High Speed Internet
- Flooring: Carpet, Vinyl, Tile, Wood
- Windows: Window Coverings
- Basement: Crawl Space,Partially Finished,Full,Sump Pump,Radon Mitigation System,Concrete
Interior area
- Total structure area: 3,400
- Total interior livable area: 3,400 sqft
- Finished area above ground: 2,760
- Finished area below ground: 640
Property
Parking
- Total spaces: 2
- Parking features: 2 Car, Attached, Garage Door Opener
- Attached garage spaces: 2
Features
- Levels: One and One Half
- Stories: 1
- Patio & porch: Deck, Patio
Lot
- Size: 0.31 Acres
Details
- Parcel number: 3305004
- Special conditions: Arms Length
Construction
Type & style
- Home type: SingleFamily
- Architectural style: Cape Cod
- Property subtype: Single Family Residence
Materials
- Brick, Vinyl Siding
- Roof: Shingle
Condition
- 21+ Years
- New construction: No
- Year built: 1969
Utilities & green energy
- Sewer: Public Sewer
- Water: Public
Community & neighborhood
Security
- Security features: Smoke Detector(s)
Location
- Region: Marshfield
- Municipality: Marshfield
Other
Other facts
- Listing terms: Arms Length Sale
Price history
| Date | Event | Price |
|---|---|---|
| 9/18/2025 | Sold | $375,000-1.3%$110/sqft |
Source: | ||
| 8/25/2025 | Contingent | $379,900$112/sqft |
Source: | ||
| 8/13/2025 | Price change | $379,900-1.3%$112/sqft |
Source: | ||
| 7/22/2025 | Listed for sale | $384,900-3.8%$113/sqft |
Source: | ||
| 7/6/2025 | Contingent | $399,900$118/sqft |
Source: | ||
Public tax history
| Year | Property taxes | Tax assessment |
|---|---|---|
| 2024 | $5,566 +12.3% | $273,600 |
| 2023 | $4,956 -15.9% | $273,600 +33.7% |
| 2022 | $5,891 +6.7% | $204,700 |
Find assessor info on the county website
Neighborhood: 54449
Nearby schools
GreatSchools rating
- 6/10Washington Elementary SchoolGrades: PK-6Distance: 1.3 mi
- 5/10Marshfield Middle SchoolGrades: 7-8Distance: 1.9 mi
- 6/10Marshfield High SchoolGrades: 9-12Distance: 2 mi
Get pre-qualified for a loan
At Zillow Home Loans, we can pre-qualify you in as little as 5 minutes with no impact to your credit score.An equal housing lender. NMLS #10287.

