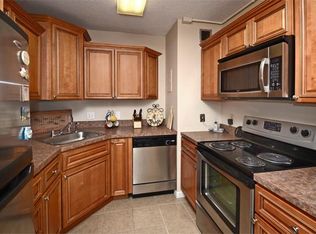Experience downtown living! This 2 bed 2 bath loft is a prime location on Washington Ave. Resist the temptation of Insomnia Cookies downstairs and enter the lobby with mail boxes, garage access and elevators. This 2 bed 2 bath loft has a divided bedroom floor plan with walk in closets in both bedrooms. A spacious utility room houses the full sized washer and dryer. The modern kitchen has stainless steel appliances and granite countertops. Your car is safe in the underground parking garage with alley access from St. Charles St. Enjoy breakfast at the Rooster across the street, late nights at the Flamingo Bowl and be in the center of the action for every Battlehawks game. Immediate occupancy available! Water, sewer, trash and parking included in rental rate!
Condo for rent
$1,600/mo
1136 Washington Ave UNIT 412, Saint Louis, MO 63101
2beds
1,133sqft
Price may not include required fees and charges.
Condo
Available now
Cats, dogs OK
Central air, electric, ceiling fan
In unit laundry
1 Attached garage space parking
Electric, forced air
What's special
Underground parking garageGranite countertopsModern kitchenSpacious utility roomDivided bedroom floor planStainless steel appliancesWalk in closets
- 93 days
- on Zillow |
- -- |
- -- |
Travel times
Add up to $600/yr to your down payment
Consider a first-time homebuyer savings account designed to grow your down payment with up to a 6% match & 4.15% APY.
Facts & features
Interior
Bedrooms & bathrooms
- Bedrooms: 2
- Bathrooms: 2
- Full bathrooms: 2
Heating
- Electric, Forced Air
Cooling
- Central Air, Electric, Ceiling Fan
Appliances
- Included: Dishwasher, Disposal, Dryer, Microwave, Oven, Range, Washer
- Laundry: In Unit
Features
- Breakfast Bar, Ceiling Fan(s), Elevator, Granite Counters, High Ceilings, Kitchen/Dining Room Combo, Open Floorplan, Walk-In Closet(s)
Interior area
- Total interior livable area: 1,133 sqft
Property
Parking
- Total spaces: 1
- Parking features: Attached, Garage, Covered
- Has attached garage: Yes
- Details: Contact manager
Features
- Exterior features: Architecture Style: Ranch Rambler, Attached, Basement, Breakfast Bar, Electric Water Heater, Elevator, Garage, Granite Counters, Heating system: Forced Air, Heating: Electric, High Ceilings, Ice Maker, Kitchen/Dining Room Combo, Open Floorplan, Walk-In Closet(s)
Construction
Type & style
- Home type: Condo
- Architectural style: RanchRambler
- Property subtype: Condo
Condition
- Year built: 1898
Building
Management
- Pets allowed: Yes
Community & HOA
Location
- Region: Saint Louis
Financial & listing details
- Lease term: Contact For Details
Price history
| Date | Event | Price |
|---|---|---|
| 5/9/2025 | Listed for rent | $1,600$1/sqft |
Source: MARIS #25030193 | ||
| 2/20/2019 | Listing removed | $142,500$126/sqft |
Source: Keller Williams Realty Chester #18076632 | ||
| 2/20/2019 | Listed for sale | $142,500$126/sqft |
Source: Keller Williams Realty Chester #18076632 | ||
| 2/14/2019 | Sold | -- |
Source: | ||
| 1/6/2019 | Pending sale | $142,500$126/sqft |
Source: Keller Williams Realty Chester #18076632 | ||
Neighborhood: Downtown
There are 24 available units in this apartment building
![[object Object]](https://photos.zillowstatic.com/fp/a3ce02c5a765faef947b91a624c9a497-p_i.jpg)
