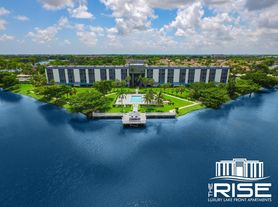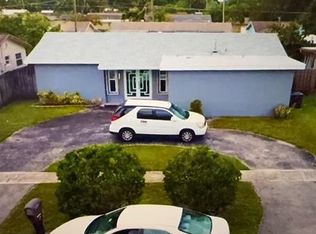Charming single-family home nestled in a well-established Sunrise, FL community. This property offers 4 bedrooms two bathrooms, a one-car garage and a Florida room, impact windows, and a remodeled kitchen. Newer roof and HVAC system. Enjoy a spacious backyard with an open patio and a utility shed for extra storage. The neighborhood provides access to popular attractions such as the BBT Center, Sawgrass Mills Mall, local schools, parks, public library etc.
House for rent
$5,300/mo
11360 NW 31st St, Sunrise, FL 33323
4beds
1,502sqft
Price may not include required fees and charges.
Single family residence
Available now
-- Pets
Ceiling fan
In unit laundry
-- Parking
-- Heating
What's special
Spacious backyardHvac systemNewer roofImpact windowsOpen patioRemodeled kitchen
- 2 days |
- -- |
- -- |
Travel times
Zillow can help you save for your dream home
With a 6% savings match, a first-time homebuyer savings account is designed to help you reach your down payment goals faster.
Offer exclusive to Foyer+; Terms apply. Details on landing page.
Facts & features
Interior
Bedrooms & bathrooms
- Bedrooms: 4
- Bathrooms: 2
- Full bathrooms: 2
Cooling
- Ceiling Fan
Appliances
- Included: Disposal, Dryer, Microwave, Refrigerator, Washer
- Laundry: In Unit
Features
- Ceiling Fan(s)
Interior area
- Total interior livable area: 1,502 sqft
Property
Parking
- Details: Contact manager
Features
- Exterior features: Lawn
Details
- Parcel number: 494024070100
Construction
Type & style
- Home type: SingleFamily
- Property subtype: Single Family Residence
Condition
- Year built: 1976
Community & HOA
Location
- Region: Sunrise
Financial & listing details
- Lease term: Contact For Details
Price history
| Date | Event | Price |
|---|---|---|
| 10/24/2025 | Listed for rent | $5,300+17.8%$4/sqft |
Source: Zillow Rentals | ||
| 10/21/2025 | Sold | $500,000-3.8%$333/sqft |
Source: | ||
| 8/15/2025 | Listed for sale | $520,000$346/sqft |
Source: | ||
| 8/13/2025 | Listing removed | $520,000$346/sqft |
Source: | ||
| 6/22/2025 | Price change | $520,000-1.7%$346/sqft |
Source: | ||

