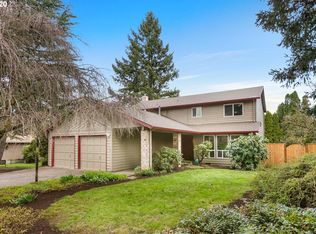Sold
$613,500
11360 SW 108th Ave, Portland, OR 97223
3beds
1,538sqft
Residential, Single Family Residence
Built in 1980
7,405.2 Square Feet Lot
$604,000 Zestimate®
$399/sqft
$2,823 Estimated rent
Home value
$604,000
$574,000 - $640,000
$2,823/mo
Zestimate® history
Loading...
Owner options
Explore your selling options
What's special
LOCATION LOCATION LOCATION near end of beautiful, private, quiet, cul-de-sac, backing to private greenspace, and in the heart of a fantastic neighborhood. Just blocks from Fanno Creek Trail and Dirksen Nature Park. Restaurants, shops, farmers market, etc are convenient. This street is not only full of lovely homes, but wonderful neighbors who enjoy a summertime block party! The property itself is totally DIALED-in with expert landscaping front and back, a modern low-maintenance clear-covered deck, 3in1 apple tree and raised veggie beds. The newer cute shed/studio is actually a favorite hangout with a cold drink on its own trex deck in this serene backyard. Inside is a 3 year new kitchen remodel with granite, ss fridge, gas range, soft closing cabs, and a stunning picture window with remote power shade. Fresh coat of interior paint throughout. Cat5 is in Living Rm & office/bedrm. Cool spring-loaded damper/spark arrestor in fireplace, previously wired for insert. Comfortable floor-plan, spacious primary suite, and gorgeous LVP throughout. Extra deep garage.
Zillow last checked: 8 hours ago
Listing updated: July 10, 2025 at 08:26am
Listed by:
Wendy Ebster 503-826-7300,
Call it Closed International, Inc
Bought with:
Nick Schultz, 201102016
Century 21 Northstar
Source: RMLS (OR),MLS#: 696772330
Facts & features
Interior
Bedrooms & bathrooms
- Bedrooms: 3
- Bathrooms: 2
- Full bathrooms: 2
- Main level bathrooms: 2
Primary bedroom
- Features: Bathroom, Closet, Double Closet, Walkin Shower, Wallto Wall Carpet
- Level: Main
- Area: 180
- Dimensions: 15 x 12
Bedroom 2
- Features: Closet, Wallto Wall Carpet
- Level: Main
- Area: 143
- Dimensions: 13 x 11
Bedroom 3
- Features: Closet, Vinyl Floor
- Level: Main
- Area: 108
- Dimensions: 12 x 9
Dining room
- Features: Deck, Sliding Doors
- Level: Main
- Area: 108
- Dimensions: 12 x 9
Family room
- Features: Sunken, Vinyl Floor
- Level: Main
- Area: 221
- Dimensions: 17 x 13
Kitchen
- Features: Eat Bar, Gas Appliances, Updated Remodeled, Granite
- Level: Main
- Area: 120
- Width: 10
Living room
- Features: Deck, Fireplace, Updated Remodeled, Vinyl Floor
- Level: Main
- Area: 225
- Dimensions: 15 x 15
Heating
- Forced Air, Fireplace(s)
Cooling
- Air Conditioning Ready
Appliances
- Included: Free-Standing Range, Free-Standing Refrigerator, Microwave, Washer/Dryer, Gas Appliances, Gas Water Heater
Features
- High Speed Internet, Solar Tube(s), Wainscoting, Closet, Sunken, Eat Bar, Updated Remodeled, Granite, Bathroom, Double Closet, Walkin Shower, Pantry
- Flooring: Vinyl, Wall to Wall Carpet
- Doors: Sliding Doors
- Windows: Double Pane Windows, Vinyl Frames
- Basement: Crawl Space
- Number of fireplaces: 1
- Fireplace features: Electric, Wood Burning
Interior area
- Total structure area: 1,538
- Total interior livable area: 1,538 sqft
Property
Parking
- Total spaces: 2
- Parking features: Driveway, Off Street, Garage Door Opener, Attached, Extra Deep Garage
- Attached garage spaces: 2
- Has uncovered spaces: Yes
Accessibility
- Accessibility features: Minimal Steps, Accessibility
Features
- Levels: One
- Stories: 1
- Patio & porch: Covered Deck, Deck
- Exterior features: Garden, Yard
- Fencing: Fenced
Lot
- Size: 7,405 sqft
- Features: Greenbelt, Level, Sprinkler, SqFt 7000 to 9999
Details
- Additional structures: ToolShed
- Parcel number: R1198135
Construction
Type & style
- Home type: SingleFamily
- Architectural style: Traditional
- Property subtype: Residential, Single Family Residence
Materials
- Cedar, T111 Siding
- Foundation: Concrete Perimeter
- Roof: Composition
Condition
- Resale,Updated/Remodeled
- New construction: No
- Year built: 1980
Utilities & green energy
- Gas: Gas
- Sewer: Public Sewer
- Water: Public
- Utilities for property: Cable Connected
Community & neighborhood
Security
- Security features: Entry, Security System, Fire Sprinkler System
Location
- Region: Portland
Other
Other facts
- Listing terms: Cash,Conventional,FHA,VA Loan
- Road surface type: Paved
Price history
| Date | Event | Price |
|---|---|---|
| 7/10/2025 | Sold | $613,500-0.9%$399/sqft |
Source: | ||
| 6/4/2025 | Pending sale | $619,000$402/sqft |
Source: | ||
| 5/22/2025 | Listed for sale | $619,000$402/sqft |
Source: | ||
| 5/16/2025 | Pending sale | $619,000$402/sqft |
Source: | ||
| 5/12/2025 | Listed for sale | $619,000+2.7%$402/sqft |
Source: | ||
Public tax history
| Year | Property taxes | Tax assessment |
|---|---|---|
| 2024 | $4,839 +2.8% | $275,560 +3% |
| 2023 | $4,709 +3% | $267,540 +3% |
| 2022 | $4,574 +6.7% | $259,750 |
Find assessor info on the county website
Neighborhood: Greenburg Road
Nearby schools
GreatSchools rating
- 4/10Charles F Tigard Elementary SchoolGrades: K-5Distance: 0.9 mi
- 4/10Thomas R Fowler Middle SchoolGrades: 6-8Distance: 0.4 mi
- 4/10Tigard High SchoolGrades: 9-12Distance: 2.6 mi
Schools provided by the listing agent
- Elementary: Cf Tigard
- Middle: Fowler
- High: Tigard
Source: RMLS (OR). This data may not be complete. We recommend contacting the local school district to confirm school assignments for this home.
Get a cash offer in 3 minutes
Find out how much your home could sell for in as little as 3 minutes with a no-obligation cash offer.
Estimated market value
$604,000
Get a cash offer in 3 minutes
Find out how much your home could sell for in as little as 3 minutes with a no-obligation cash offer.
Estimated market value
$604,000
