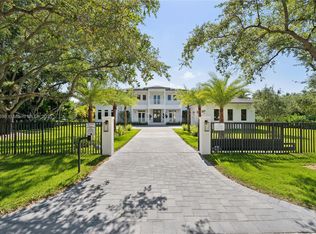Did Coconut Grove migrate into this Pinecrest neighborhood? It just might have. If you can imagine a unique and artistic style Grove home, surround it with glorious mature trees and plants, locate it in one of the finest school districts, then here you have it. The main house has three bedrooms and three bathrooms and the detached cottage/art studio has one bedroom and one bath. This 33,000' corner property sits in one of the best real estate pockets in Pinecrest. Renovate this property or build the home of your dreams.
This property is off market, which means it's not currently listed for sale or rent on Zillow. This may be different from what's available on other websites or public sources.
