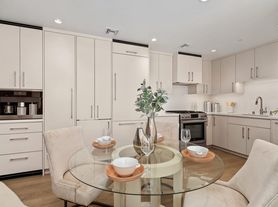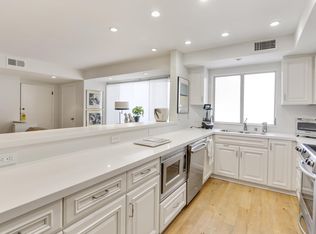Stylishly renovated single story 3+3 home with Canyon Views & Indoor-Outdoor Living. A warm foyer that opens to a warm and inviting living room/den, featuring wood-beamed ceilings, rich hardwood floors, and floor-to-ceiling glass doors that flow onto a wraparound deck and landscaped backyard. Perfect for entertaining, the open-concept layout connects the living room to a spacious dining area and a thoughtfully updated cook's kitchen complete with a butcher block island, Thermador convection ovens, wine refrigerator, and abundant storage. Start your mornings on the peaceful patio, taking in sunrise views with your coffee. The primary suite includes an ensuite bath and sliding doors that open to the patio, while two additional bedrooms share a well-appointed bathroom. Additional features include a one-car garage, and adjacent parking for a second vehicle. A tranquil retreat just moments from the city ready to welcome you home.
Copyright The MLS. All rights reserved. Information is deemed reliable but not guaranteed.
House for rent
$7,500/mo
Fees may apply
11365 Chalon Rd, Los Angeles, CA 90049
3beds
2,041sqft
Price may not include required fees and charges. Learn more|
Singlefamily
Available now
Central air, ceiling fan
In garage laundry
2 Attached garage spaces parking
Central, fireplace
What's special
One-car garageLandscaped backyardButcher block islandOpen-concept layoutCanyon viewsPeaceful patioWarm foyer
- 18 days |
- -- |
- -- |
Zillow last checked: 8 hours ago
Listing updated: February 08, 2026 at 08:46pm
Travel times
Looking to buy when your lease ends?
Consider a first-time homebuyer savings account designed to grow your down payment with up to a 6% match & a competitive APY.
Facts & features
Interior
Bedrooms & bathrooms
- Bedrooms: 3
- Bathrooms: 3
- Full bathrooms: 3
Heating
- Central, Fireplace
Cooling
- Central Air, Ceiling Fan
Appliances
- Included: Dishwasher, Disposal, Dryer, Oven, Range, Refrigerator, Washer
- Laundry: In Garage, In Unit
Features
- Ceiling Fan(s), Kitchen Island
- Flooring: Carpet, Hardwood
- Has fireplace: Yes
Interior area
- Total interior livable area: 2,041 sqft
Property
Parking
- Total spaces: 2
- Parking features: Attached, Covered
- Has attached garage: Yes
- Details: Contact manager
Features
- Stories: 1
- Exterior features: Contact manager
- Pool features: Contact manager
- Has view: Yes
- View description: City View
Details
- Parcel number: 4369007002
Construction
Type & style
- Home type: SingleFamily
- Architectural style: RanchRambler
- Property subtype: SingleFamily
Condition
- Year built: 1962
Community & HOA
Location
- Region: Los Angeles
Financial & listing details
- Lease term: 1+Year
Price history
| Date | Event | Price |
|---|---|---|
| 1/25/2026 | Listed for rent | $7,500-8.5%$4/sqft |
Source: | ||
| 1/23/2026 | Listing removed | $8,195$4/sqft |
Source: | ||
| 10/2/2025 | Listed for rent | $8,195+18.9%$4/sqft |
Source: | ||
| 8/7/2019 | Listing removed | $6,895$3/sqft |
Source: Compass #19-484594 Report a problem | ||
| 7/10/2019 | Listed for rent | $6,895-8.1%$3/sqft |
Source: Compass #19-484594 Report a problem | ||
Neighborhood: Bel Air
Nearby schools
GreatSchools rating
- 8/10Warner Avenue Elementary SchoolGrades: K-5Distance: 2 mi
- 6/10Emerson Community Charter SchoolGrades: 6-8Distance: 2.8 mi
- 7/10University Senior High School CharterGrades: 9-12Distance: 2.9 mi

