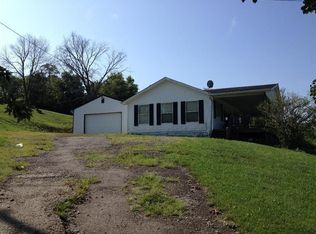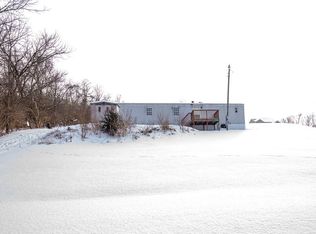Sold for $170,000
$170,000
11366 Wilson Rd, Independence, KY 41051
3beds
2,188sqft
Single Family Residence, Residential
Built in 1860
1.7 Acres Lot
$245,700 Zestimate®
$78/sqft
$1,910 Estimated rent
Home value
$245,700
$206,000 - $285,000
$1,910/mo
Zestimate® history
Loading...
Owner options
Explore your selling options
What's special
This unique property is just waiting for its opportunity to shine! A rural oasis conveniently located a mile from the urban amenities of Independence's Town Center, this solid two-story 1860s brick farmhouse is surrounded by mature maple and black walnut trees (which can be harvested seasonally), peaceful pastures, and bordered by two converging creeks. The yard is great for entertaining and features a stone patio, an outdoor soaking tub, a fire pit constructed of stones from the Ohio River, and the remains of an English perennial garden. The interior renovation has been started, revealing the incredible history of this home including original wood floors, hand-cut beams, and exposed brick walls. Allegedly, the property was the homestead of the Wilson family, early settlers of the area, and their original log cabin is the kitchen (aka ''cookhouse''). Best of all, this historic house sits on 1.7 acres in unrestricted Kenton County, so you can raise chickens, cultivate a large garden or tend bee hives! Don't miss the chance to own this piece of Kenton County history and your own slice of Heaven!
Zillow last checked: 8 hours ago
Listing updated: October 02, 2024 at 08:31pm
Listed by:
Leah Frederick 513-289-9800,
Howard Hanna Real Estate Services
Bought with:
Shane Reno, 271357
Huff Realty - Florence
Source: NKMLS,MLS#: 623170
Facts & features
Interior
Bedrooms & bathrooms
- Bedrooms: 3
- Bathrooms: 1
- Full bathrooms: 1
Primary bedroom
- Features: Ceiling Fan(s)
- Level: Second
- Area: 250
- Dimensions: 25 x 10
Family room
- Features: Hardwood Floors
- Level: First
- Area: 195
- Dimensions: 13 x 15
Kitchen
- Features: See Remarks
- Level: First
- Area: 144
- Dimensions: 18 x 8
Heating
- Forced Air
Cooling
- See Remarks
Appliances
- Included: See Remarks
Features
- Built-in Features, Beamed Ceilings, Ceiling Fan(s), High Ceilings, Natural Woodwork
- Windows: Vinyl Frames
Interior area
- Total structure area: 1,538
- Total interior livable area: 2,188 sqft
Property
Parking
- Total spaces: 1
- Parking features: Attached, Garage, Garage Faces Side
- Attached garage spaces: 1
Features
- Levels: Two
- Stories: 2
- Patio & porch: Porch
- Exterior features: Private Yard, Fire Pit
- Fencing: Metal
- Has view: Yes
- View description: Trees/Woods
- Waterfront features: Creek
Lot
- Size: 1.70 Acres
- Features: Sloped
- Residential vegetation: See Remarks
Details
- Additional structures: Shed(s)
- Parcel number: 0340000034.00
- Zoning description: Residential
Construction
Type & style
- Home type: SingleFamily
- Architectural style: Historic
- Property subtype: Single Family Residence, Residential
Materials
- Brick, Wood Siding
- Foundation: Poured Concrete, Stone
- Roof: Metal
Condition
- New construction: No
- Year built: 1860
Utilities & green energy
- Sewer: Septic Tank
- Water: Cistern, Public
- Utilities for property: Propane
Community & neighborhood
Location
- Region: Independence
Price history
| Date | Event | Price |
|---|---|---|
| 7/1/2024 | Sold | $170,000-17.5%$78/sqft |
Source: | ||
| 6/8/2024 | Pending sale | $206,000$94/sqft |
Source: | ||
| 5/25/2024 | Listed for sale | $206,000+14.4%$94/sqft |
Source: | ||
| 12/27/2022 | Listing removed | -- |
Source: | ||
| 12/19/2022 | Listed for sale | $180,000$82/sqft |
Source: | ||
Public tax history
| Year | Property taxes | Tax assessment |
|---|---|---|
| 2023 | $2,145 -1.4% | $170,000 |
| 2022 | $2,176 -1.5% | $170,000 |
| 2021 | $2,209 -5.3% | $170,000 |
Find assessor info on the county website
Neighborhood: 41051
Nearby schools
GreatSchools rating
- 7/10Kenton Elementary SchoolGrades: PK-5Distance: 1.1 mi
- 7/10Twenhofel Middle SchoolGrades: 6-8Distance: 2 mi
- 8/10Simon Kenton High SchoolGrades: 9-12Distance: 1 mi
Schools provided by the listing agent
- Elementary: Kenton Elementary
- Middle: Twenhofel Middle School
- High: Simon Kenton High
Source: NKMLS. This data may not be complete. We recommend contacting the local school district to confirm school assignments for this home.
Get pre-qualified for a loan
At Zillow Home Loans, we can pre-qualify you in as little as 5 minutes with no impact to your credit score.An equal housing lender. NMLS #10287.

