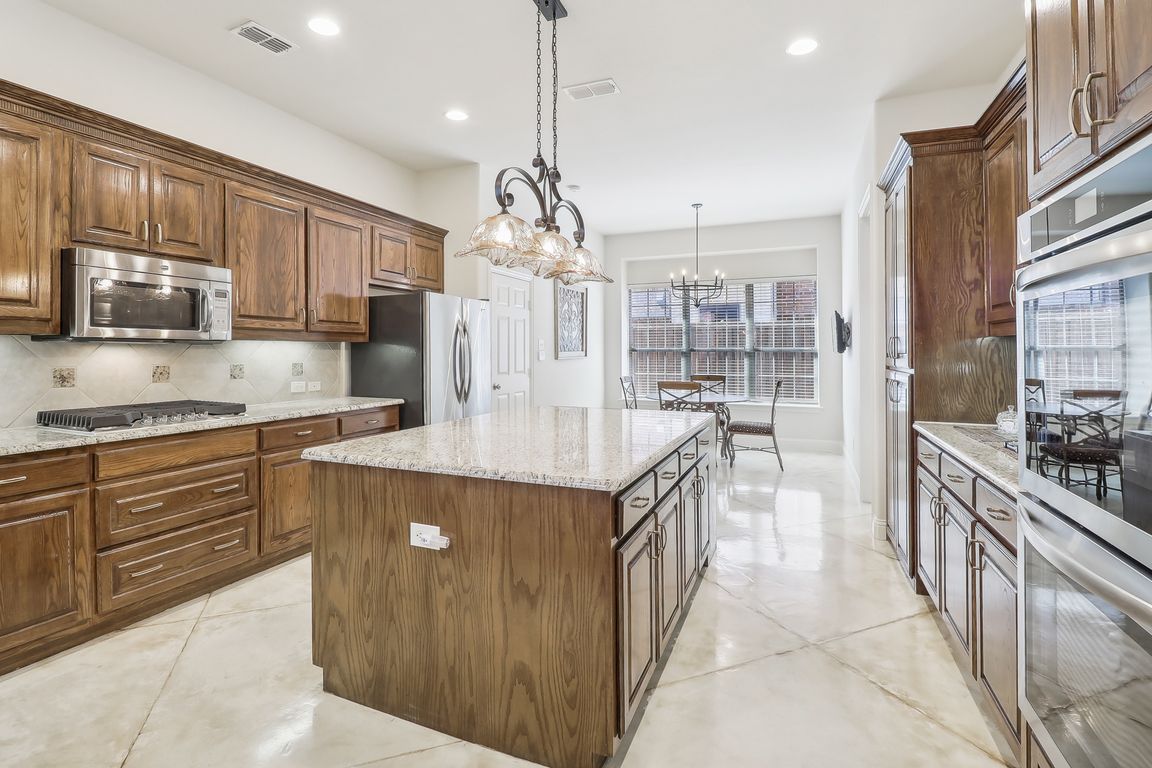
For salePrice cut: $29.9K (7/12)
$820,000
5beds
4,111sqft
11368 Classic Ln, Frisco, TX 75033
5beds
4,111sqft
Single family residence
Built in 2006
8,145 sqft
2 Attached garage spaces
$199 price/sqft
$660 annually HOA fee
What's special
Residential elevatorExpansive dining roomGenerously sized game roomOversized islandImpressive two-level media roomDouble ovensGas cooktop
PRICED TO SELL...This impressive two-story home in Shaddock Creek Estates offers a desirable blend of comfort, luxury, and functionality with five bedrooms, an office, four full bathrooms and one half-bath. The home also features a desirable residential ELEVATOR for convenient access to the second floor. Stained concrete floors on the first level provide style, ...
- 131 days
- on Zillow |
- 503 |
- 8 |
Source: NTREIS,MLS#: 20898530
Travel times
Kitchen
Living Room
Primary Bedroom
Elevator
Theater
Zillow last checked: 7 hours ago
Listing updated: August 18, 2025 at 11:10am
Listed by:
Cindy Kennedy 0462115 972-893-3130,
Ebby Halliday, REALTORS 972-893-3130
Source: NTREIS,MLS#: 20898530
Facts & features
Interior
Bedrooms & bathrooms
- Bedrooms: 5
- Bathrooms: 5
- Full bathrooms: 4
- 1/2 bathrooms: 1
Primary bedroom
- Level: First
- Dimensions: 17 x 16
Bedroom
- Features: Ceiling Fan(s)
- Level: First
- Dimensions: 10 x 10
Bedroom
- Features: Ceiling Fan(s), Walk-In Closet(s)
- Level: Second
- Dimensions: 16 x 11
Bedroom
- Features: Ceiling Fan(s)
- Level: Second
- Dimensions: 13 x 11
Bedroom
- Features: Ceiling Fan(s)
- Level: Second
- Dimensions: 9 x 13
Primary bathroom
- Features: Built-in Features, Dual Sinks, Double Vanity, En Suite Bathroom, Solid Surface Counters, Separate Shower
- Level: First
- Dimensions: 9 x 14
Breakfast room nook
- Level: First
- Dimensions: 11 x 8
Dining room
- Level: First
- Dimensions: 21 x 11
Other
- Features: Built-in Features, Dual Sinks, Double Vanity, En Suite Bathroom, Solid Surface Counters, Separate Shower
- Level: First
- Dimensions: 9 x 14
Other
- Features: Built-in Features
- Level: Second
- Dimensions: 9 x 6
Half bath
- Features: Granite Counters
- Level: First
- Dimensions: 6 x 5
Kitchen
- Features: Breakfast Bar, Built-in Features, Eat-in Kitchen, Kitchen Island, Pantry, Stone Counters, Walk-In Pantry
- Level: First
- Dimensions: 15 x 17
Living room
- Level: Second
- Dimensions: 22 x 15
Living room
- Features: Ceiling Fan(s), Fireplace
- Level: First
- Dimensions: 15 x 18
Media room
- Features: Built-in Features
- Level: Second
- Dimensions: 18 x 16
Office
- Level: First
- Dimensions: 11 x 11
Utility room
- Features: Built-in Features
- Level: First
- Dimensions: 11 x 6
Appliances
- Included: Double Oven, Dishwasher, Gas Cooktop, Disposal, Water Softener, Tankless Water Heater, Wine Cooler
- Laundry: Washer Hookup, Electric Dryer Hookup, Laundry in Utility Room
Features
- Chandelier, Decorative/Designer Lighting Fixtures, Double Vanity, Eat-in Kitchen, Elevator, Granite Counters, High Speed Internet, Kitchen Island, Pantry, Walk-In Closet(s), Wired for Sound
- Flooring: Carpet, Concrete, Tile
- Windows: Shutters, Window Coverings
- Has basement: No
- Number of fireplaces: 1
- Fireplace features: Gas Log, Living Room
Interior area
- Total interior livable area: 4,111 sqft
Video & virtual tour
Property
Parking
- Total spaces: 2
- Parking features: Alley Access, Garage Faces Rear
- Attached garage spaces: 2
Features
- Levels: Two
- Stories: 2
- Patio & porch: Rear Porch, Covered
- Exterior features: Rain Gutters
- Pool features: None, Community
- Fencing: Wood
Lot
- Size: 8,145.72 Square Feet
- Features: Interior Lot, Landscaped, Sprinkler System, Few Trees
Details
- Parcel number: R288667
Construction
Type & style
- Home type: SingleFamily
- Architectural style: Traditional,Detached
- Property subtype: Single Family Residence
Materials
- Brick
- Foundation: Slab
- Roof: Composition,Shingle
Condition
- Year built: 2006
Utilities & green energy
- Sewer: Public Sewer
- Water: Public
- Utilities for property: Natural Gas Available, Sewer Available, Separate Meters, Water Available
Community & HOA
Community
- Features: Pool, Trails/Paths
- Security: Smoke Detector(s)
- Subdivision: Shaddock Creek Estates Ph 3
HOA
- Has HOA: Yes
- Services included: Association Management
- HOA fee: $660 annually
- HOA name: Shaddock Creek Estates
- HOA phone: 800-337-5850
Location
- Region: Frisco
Financial & listing details
- Price per square foot: $199/sqft
- Tax assessed value: $888,031
- Annual tax amount: $12,626
- Date on market: 4/12/2025