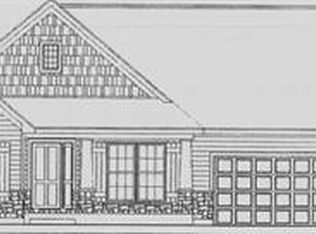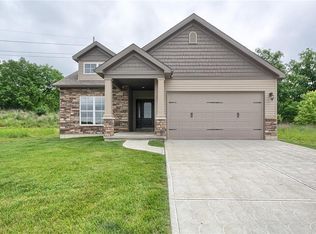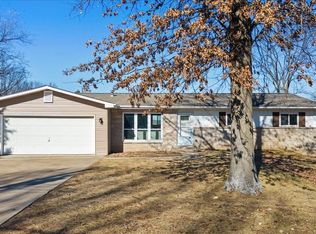Closed
Listing Provided by:
Jennifer R Jones 314-952-3994,
Weichert Realtors-Freedom Realty MO
Bought with: Berkshire Hathaway HomeServices Select Properties
Price Unknown
11368 Pounds Rd, Festus, MO 63028
3beds
980sqft
Single Family Residence
Built in 1965
0.28 Acres Lot
$262,300 Zestimate®
$--/sqft
$1,724 Estimated rent
Home value
$262,300
$249,000 - $275,000
$1,724/mo
Zestimate® history
Loading...
Owner options
Explore your selling options
What's special
Fantastic newly renovated ranch on large level corner lot! This home is ready for you- All new windows, interior doors,flooring and some new siding. Roof less than a year, Heating, Cooling and Water heater all newer. From the front door enter to all new flooring in the nice open concept living room to the kitchen. Look at those beautiful new cabinets, counter tops and appliances- with access to the back screened porch. The center hall plan shows off a gorgeous full bathroom with tub/shower combo. Bedrooms 2 and 3 to your right and your primary bedroom to the left. Lower level is unfinished with laundry area and a bathroom with small shower. Back outside you have an attached garage at the front of home off Pounds Road that has a man door out to the back screened porch- easy acccess out of the garage to the kitchen and out of the weather! Off the screened porch you see the side driveway to the 24'x30' detached shop/garage- so much space! Great level back yard too.
Zillow last checked: 8 hours ago
Listing updated: April 28, 2025 at 06:36pm
Listing Provided by:
Jennifer R Jones 314-952-3994,
Weichert Realtors-Freedom Realty MO
Bought with:
Karen E Spalding, 2000156240
Berkshire Hathaway HomeServices Select Properties
Source: MARIS,MLS#: 24019748 Originating MLS: Southern Gateway Association of REALTORS
Originating MLS: Southern Gateway Association of REALTORS
Facts & features
Interior
Bedrooms & bathrooms
- Bedrooms: 3
- Bathrooms: 2
- Full bathrooms: 2
- Main level bathrooms: 1
- Main level bedrooms: 3
Primary bedroom
- Features: Floor Covering: Luxury Vinyl Plank
- Level: Main
Bedroom
- Features: Floor Covering: Luxury Vinyl Plank
- Level: Main
Bedroom
- Features: Floor Covering: Luxury Vinyl Plank
- Level: Main
Bathroom
- Features: Floor Covering: Luxury Vinyl Plank
- Level: Main
Bathroom
- Features: Floor Covering: Concrete
- Level: Lower
Kitchen
- Features: Floor Covering: Luxury Vinyl Plank
- Level: Main
Living room
- Features: Floor Covering: Luxury Vinyl Plank
- Level: Main
Heating
- Natural Gas, Forced Air
Cooling
- Central Air, Electric
Appliances
- Included: Gas Water Heater, Dishwasher, Microwave, Electric Range, Electric Oven
Features
- Eat-in Kitchen, Center Hall Floorplan, Workshop/Hobby Area, Kitchen/Dining Room Combo
- Doors: Panel Door(s)
- Windows: Insulated Windows
- Basement: Full,Concrete,Unfinished
- Has fireplace: No
Interior area
- Total structure area: 980
- Total interior livable area: 980 sqft
- Finished area above ground: 980
- Finished area below ground: 0
Property
Parking
- Total spaces: 2
- Parking features: Attached, Garage, Detached
- Attached garage spaces: 2
Features
- Levels: One
- Patio & porch: Patio, Screened, Covered
Lot
- Size: 0.28 Acres
- Features: Corner Lot, Level
Details
- Additional structures: Outbuilding
- Parcel number: 181.012.00006021
- Special conditions: Standard
Construction
Type & style
- Home type: SingleFamily
- Architectural style: Ranch,Traditional
- Property subtype: Single Family Residence
Materials
- Brick Veneer, Vinyl Siding
Condition
- Updated/Remodeled
- New construction: No
- Year built: 1965
Utilities & green energy
- Sewer: Public Sewer
- Water: Public
Community & neighborhood
Location
- Region: Festus
- Subdivision: Tanglewood
Other
Other facts
- Listing terms: Conventional,1031 Exchange,FHA,VA Loan
- Ownership: Private
- Road surface type: Concrete, Gravel
Price history
| Date | Event | Price |
|---|---|---|
| 5/14/2024 | Sold | -- |
Source: | ||
| 4/29/2024 | Pending sale | $260,000$265/sqft |
Source: | ||
| 4/14/2024 | Contingent | $260,000$265/sqft |
Source: | ||
| 4/5/2024 | Listed for sale | $260,000+15.6%$265/sqft |
Source: | ||
| 1/25/2024 | Sold | -- |
Source: | ||
Public tax history
| Year | Property taxes | Tax assessment |
|---|---|---|
| 2025 | $1,103 +25.7% | $20,100 +29.7% |
| 2024 | $878 +0.5% | $15,500 |
| 2023 | $873 +1.3% | $15,500 +1.3% |
Find assessor info on the county website
Neighborhood: 63028
Nearby schools
GreatSchools rating
- 10/10Festus Elementary SchoolGrades: K-3Distance: 0.8 mi
- 7/10Festus Middle SchoolGrades: 7-8Distance: 0.6 mi
- 8/10Festus Sr. High SchoolGrades: 9-12Distance: 0.9 mi
Schools provided by the listing agent
- Elementary: Festus Elem.
- Middle: Festus Middle
- High: Festus Sr. High
Source: MARIS. This data may not be complete. We recommend contacting the local school district to confirm school assignments for this home.
Get a cash offer in 3 minutes
Find out how much your home could sell for in as little as 3 minutes with a no-obligation cash offer.
Estimated market value$262,300
Get a cash offer in 3 minutes
Find out how much your home could sell for in as little as 3 minutes with a no-obligation cash offer.
Estimated market value
$262,300


