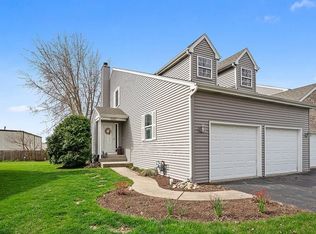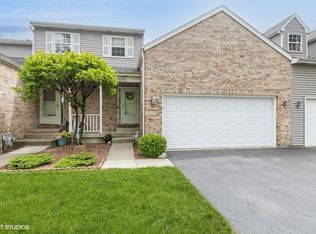Closed
$254,500
11369 Timer Dr, Huntley, IL 60142
2beds
2,280sqft
Townhouse, Condominium, Single Family Residence
Built in 1994
-- sqft lot
$260,600 Zestimate®
$112/sqft
$2,328 Estimated rent
Home value
$260,600
$242,000 - $281,000
$2,328/mo
Zestimate® history
Loading...
Owner options
Explore your selling options
What's special
Beautiful 2 Bedroom 1.2 Bath condo with 2 Car Garage. Large kitchen with plenty of cabinets. Wood laminate flooring and woodburning Fireplace in Living room. Master bedroom with shared bath. Full finished basement with half bath. 14x12 Deck great for entertaining.
Zillow last checked: 8 hours ago
Listing updated: October 10, 2025 at 01:01am
Listing courtesy of:
Sean Ryan 847-361-7926,
Ryan and Company REALTORS, Inc
Bought with:
Jose Rodriguez
Realty of America, LLC
Source: MRED as distributed by MLS GRID,MLS#: 12317240
Facts & features
Interior
Bedrooms & bathrooms
- Bedrooms: 2
- Bathrooms: 3
- Full bathrooms: 1
- 1/2 bathrooms: 2
Primary bedroom
- Features: Flooring (Carpet), Window Treatments (All)
- Level: Second
- Area: 180 Square Feet
- Dimensions: 15X12
Bedroom 2
- Features: Flooring (Carpet), Window Treatments (All)
- Level: Second
- Area: 168 Square Feet
- Dimensions: 14X12
Dining room
- Features: Flooring (Wood Laminate), Window Treatments (All)
- Level: Main
- Area: 108 Square Feet
- Dimensions: 12X9
Family room
- Features: Flooring (Carpet), Window Treatments (All)
- Level: Lower
- Area: 440 Square Feet
- Dimensions: 22X20
Foyer
- Features: Flooring (Ceramic Tile), Window Treatments (All)
- Level: Main
- Area: 55 Square Feet
- Dimensions: 11X5
Kitchen
- Features: Kitchen (Eating Area-Table Space, Pantry-Closet), Flooring (Ceramic Tile), Window Treatments (All)
- Level: Main
- Area: 140 Square Feet
- Dimensions: 14X10
Laundry
- Features: Flooring (Other)
- Level: Lower
- Area: 50 Square Feet
- Dimensions: 10X5
Living room
- Features: Flooring (Wood Laminate), Window Treatments (All)
- Level: Main
- Area: 228 Square Feet
- Dimensions: 19X12
Heating
- Natural Gas, Forced Air
Cooling
- Central Air
Appliances
- Included: Range, Dishwasher, Refrigerator, Washer, Dryer
- Laundry: In Unit
Features
- Storage
- Flooring: Laminate
- Basement: Finished,Full
- Number of fireplaces: 1
- Fireplace features: Wood Burning, Living Room
Interior area
- Total structure area: 0
- Total interior livable area: 2,280 sqft
Property
Parking
- Total spaces: 2
- Parking features: Asphalt, On Site, Garage Owned, Attached, Garage
- Attached garage spaces: 2
Accessibility
- Accessibility features: No Disability Access
Features
- Patio & porch: Deck
Lot
- Features: Common Grounds
Details
- Parcel number: 1828458002
- Special conditions: None
Construction
Type & style
- Home type: Townhouse
- Property subtype: Townhouse, Condominium, Single Family Residence
Materials
- Brick, Cedar
- Foundation: Concrete Perimeter
- Roof: Asphalt
Condition
- New construction: No
- Year built: 1994
Utilities & green energy
- Electric: 100 Amp Service
- Sewer: Public Sewer
- Water: Public
Community & neighborhood
Location
- Region: Huntley
- Subdivision: Carriage Homes Of Huntley
HOA & financial
HOA
- Has HOA: Yes
- HOA fee: $329 monthly
- Services included: Insurance, Exterior Maintenance, Lawn Care, Scavenger, Snow Removal
Other
Other facts
- Listing terms: VA
- Ownership: Condo
Price history
| Date | Event | Price |
|---|---|---|
| 10/7/2025 | Sold | $254,500-3.9%$112/sqft |
Source: | ||
| 8/25/2025 | Contingent | $264,900$116/sqft |
Source: | ||
| 7/2/2025 | Price change | $264,900-5.4%$116/sqft |
Source: | ||
| 5/28/2025 | Listed for sale | $279,900$123/sqft |
Source: | ||
| 5/23/2025 | Contingent | $279,900$123/sqft |
Source: | ||
Public tax history
| Year | Property taxes | Tax assessment |
|---|---|---|
| 2024 | $4,763 +3.5% | $75,075 +11.3% |
| 2023 | $4,601 +3.8% | $67,441 +9.8% |
| 2022 | $4,434 +3.4% | $61,410 +6.2% |
Find assessor info on the county website
Neighborhood: 60142
Nearby schools
GreatSchools rating
- NAChesak Elementary SchoolGrades: K-2Distance: 1 mi
- 7/10Marlowe Middle SchoolGrades: 6-8Distance: 1.3 mi
- 9/10Huntley High SchoolGrades: 9-12Distance: 2.5 mi
Schools provided by the listing agent
- Elementary: Leggee Elementary School
- Middle: Marlowe Middle School
- High: Huntley High School
- District: 158
Source: MRED as distributed by MLS GRID. This data may not be complete. We recommend contacting the local school district to confirm school assignments for this home.

Get pre-qualified for a loan
At Zillow Home Loans, we can pre-qualify you in as little as 5 minutes with no impact to your credit score.An equal housing lender. NMLS #10287.

